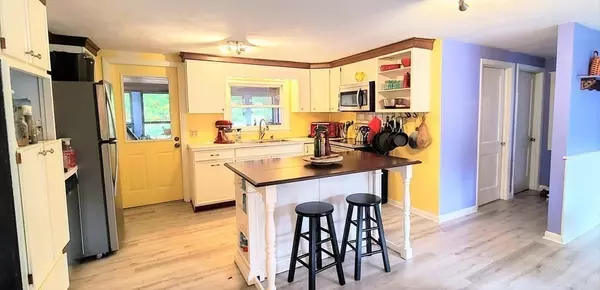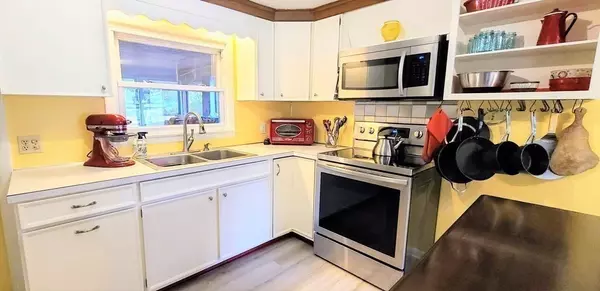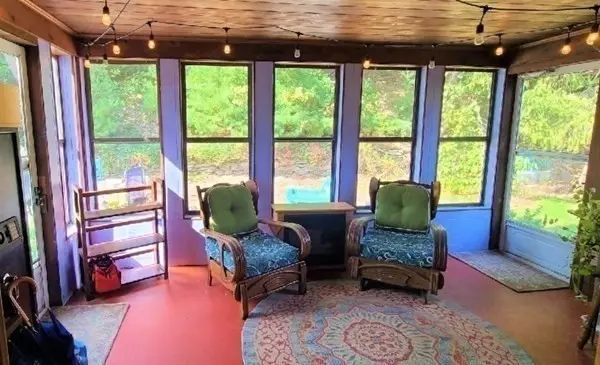$260,000
$244,000
6.6%For more information regarding the value of a property, please contact us for a free consultation.
3 Beds
2 Baths
1,284 SqFt
SOLD DATE : 12/20/2021
Key Details
Sold Price $260,000
Property Type Single Family Home
Sub Type Single Family Residence
Listing Status Sold
Purchase Type For Sale
Square Footage 1,284 sqft
Price per Sqft $202
MLS Listing ID 72908905
Sold Date 12/20/21
Style Raised Ranch
Bedrooms 3
Full Baths 2
Year Built 1961
Annual Tax Amount $3,338
Tax Year 2021
Lot Size 0.300 Acres
Acres 0.3
Property Description
Comfortable home provides an open floor plan and easy living with three bedrooms and two baths. Kitchen updated with newer appliances and beautiful center island. Newer waterproof luxury vinyl planking (20), carpeting (20), picture window and many upgrades: 2014 boiler with two zones for heat, hot water, electrical panel with generator hook-up and sub panel in heated garage, woodstove insert with stainless steel liner, solar panels (lease). The serene 3-season enclosed porch with tons of windows flows to the partially fenced back yard, storage shed and spacious side yard. Privacy provided by the woods in the back and the side. The one car garage leads to the lower level provides two partially finished rooms with heat, built-in shelves, murphy bed, nice natural light from windows. Great storage area where the utilities, set tub and laundry are. Showings begin Sunday 10/17 from 10-4 by appointment only. Please follow COVID guidelines, masks to be worn and sanitizer provided at house
Location
State MA
County Hampden
Zoning RV
Direction corner of brimfield road and bethany
Rooms
Basement Partial
Dining Room Wood / Coal / Pellet Stove, Flooring - Laminate, Open Floorplan
Kitchen Flooring - Laminate, Kitchen Island, Open Floorplan
Interior
Interior Features Play Room, Home Office
Heating Steam, Oil
Cooling None
Fireplaces Number 1
Appliance Range, Dishwasher, Refrigerator, Utility Connections for Electric Range, Utility Connections for Electric Oven
Laundry In Basement
Exterior
Garage Spaces 1.0
Utilities Available for Electric Range, for Electric Oven
Roof Type Shingle
Total Parking Spaces 3
Garage Yes
Building
Lot Description Wooded
Foundation Block
Sewer Public Sewer
Water Public
Read Less Info
Want to know what your home might be worth? Contact us for a FREE valuation!

Our team is ready to help you sell your home for the highest possible price ASAP
Bought with Anita Taylor • William Raveis R.E. & Home Services
GET MORE INFORMATION

Real Estate Agent | Lic# 9532671







