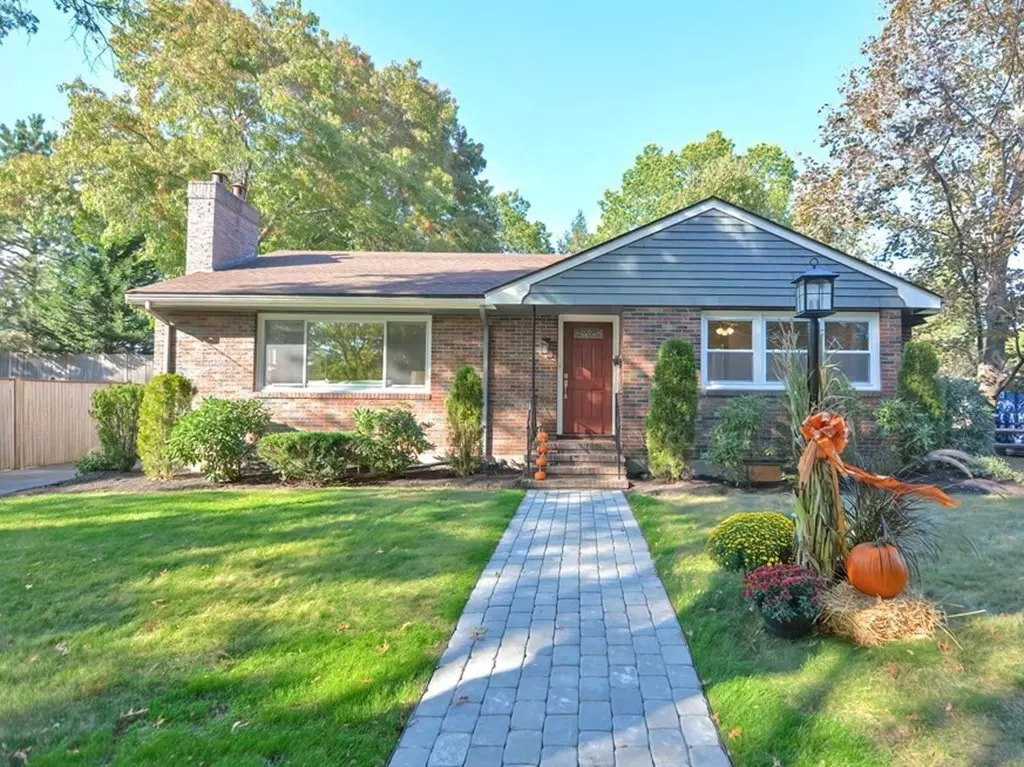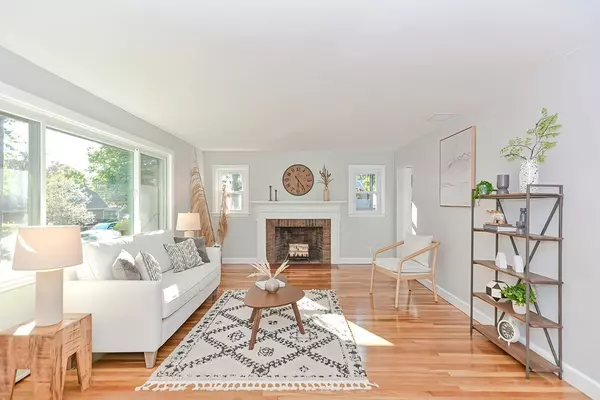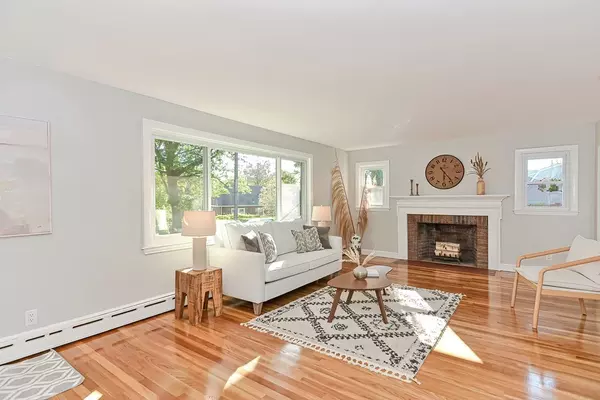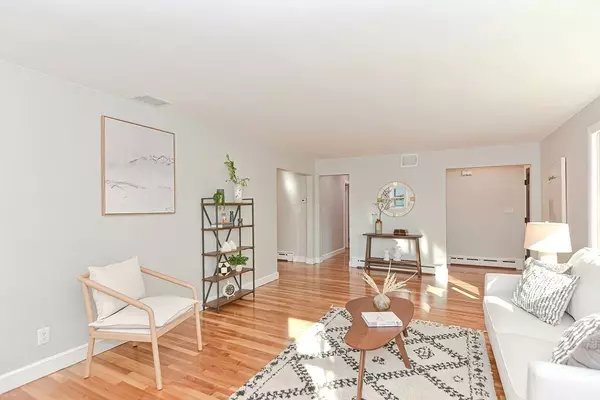$930,000
$899,900
3.3%For more information regarding the value of a property, please contact us for a free consultation.
3 Beds
2 Baths
2,282 SqFt
SOLD DATE : 12/20/2021
Key Details
Sold Price $930,000
Property Type Single Family Home
Sub Type Single Family Residence
Listing Status Sold
Purchase Type For Sale
Square Footage 2,282 sqft
Price per Sqft $407
Subdivision Mount Hood
MLS Listing ID 72911684
Sold Date 12/20/21
Style Ranch
Bedrooms 3
Full Baths 2
Year Built 1953
Annual Tax Amount $6,135
Tax Year 2021
Lot Size 0.260 Acres
Acres 0.26
Property Description
Proudly presenting the transformation of 268 Laurel Street! Curb appeal, updates and so much more! Situated on a quarter acre lot, this gorgeous ranch was renovated from top to bottom.The kitchen is impressive with high end appliances, quartz countertop, upgraded cabinets plus a pot filler. Entertain you family and friends this holiday season in the fire-placed living room with custom beverage center. The family room offers space for a home office, guest quarters or create the ultimate game room. Gleaming hardwood floors, new windows and doors, two full gorgeous bathrooms are just some of the many improvements. Bonus features include central air, natural gas, three season porch, detached garage and potting shed. Just minutes to Mount Hood Golf Course (for year round recreation), the Melrose Common, Route 1 plus the MBTA bus line. Explore downtown Melrose with its incredible restaurants, shopping and exercise opportunities.
Location
State MA
County Middlesex
Area Mount Hood
Zoning SRB
Direction Upham Street to Waverly to Laurel. Minutes to Mt Hood, Rte 1, Melrose Common or downtown Melrose
Rooms
Family Room Closet, Flooring - Stone/Ceramic Tile
Basement Full, Partially Finished, Bulkhead, Sump Pump
Primary Bedroom Level First
Dining Room Closet, Flooring - Hardwood, Exterior Access, Wine Chiller
Kitchen Flooring - Stone/Ceramic Tile, Countertops - Stone/Granite/Solid, Recessed Lighting, Stainless Steel Appliances, Pot Filler Faucet, Gas Stove
Interior
Interior Features Bonus Room
Heating Baseboard, Electric Baseboard, Natural Gas
Cooling Central Air
Flooring Wood, Vinyl
Fireplaces Number 1
Fireplaces Type Living Room
Appliance Range, Dishwasher, Microwave, Refrigerator, Wine Refrigerator, Gas Water Heater, Utility Connections for Gas Range, Utility Connections for Electric Dryer
Laundry In Basement, Washer Hookup
Exterior
Exterior Feature Storage, Sprinkler System
Garage Spaces 1.0
Community Features Public Transportation, Shopping, Pool, Tennis Court(s), Park, Walk/Jog Trails, Golf, Medical Facility, Laundromat, Conservation Area, Highway Access, House of Worship, Private School, Public School, T-Station
Utilities Available for Gas Range, for Electric Dryer, Washer Hookup
Waterfront false
Roof Type Shingle
Total Parking Spaces 3
Garage Yes
Building
Foundation Block
Sewer Public Sewer
Water Public
Schools
Elementary Schools Apply
Middle Schools Mvmms
High Schools Mhs
Read Less Info
Want to know what your home might be worth? Contact us for a FREE valuation!

Our team is ready to help you sell your home for the highest possible price ASAP
Bought with Turco Group • eXp Realty
GET MORE INFORMATION

Real Estate Agent | Lic# 9532671







