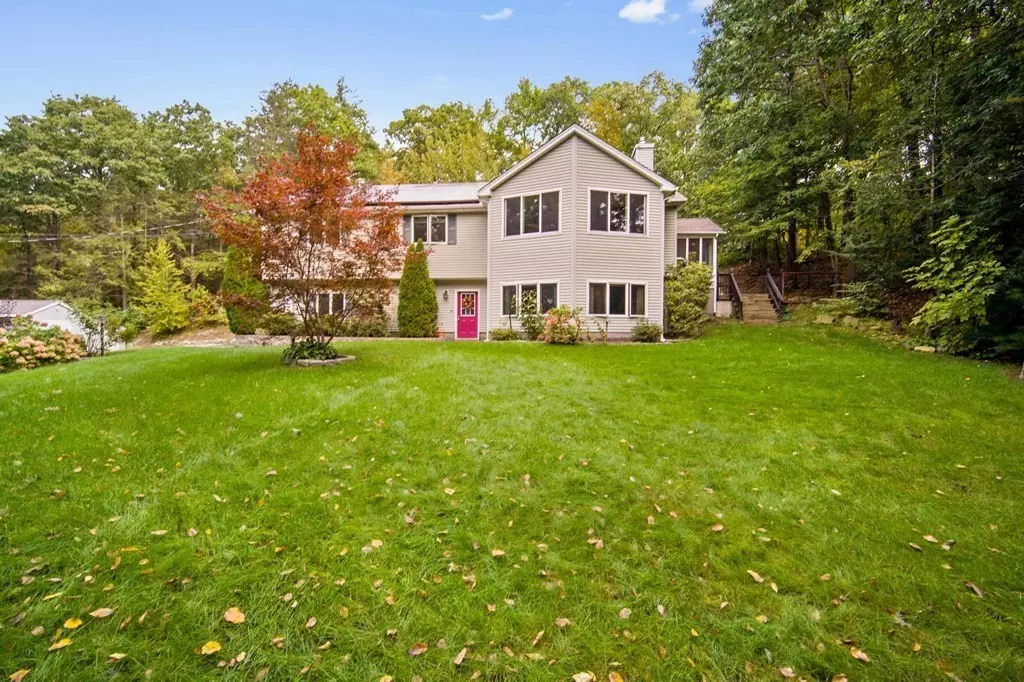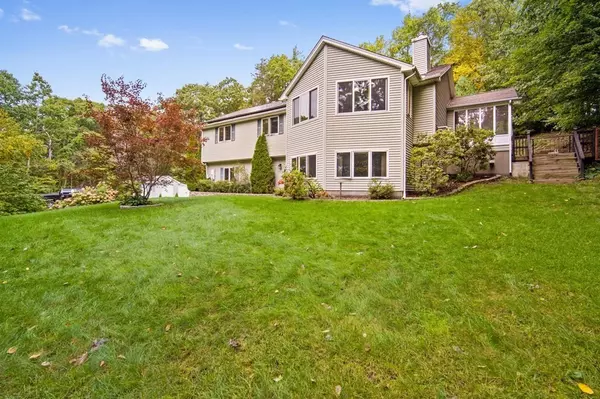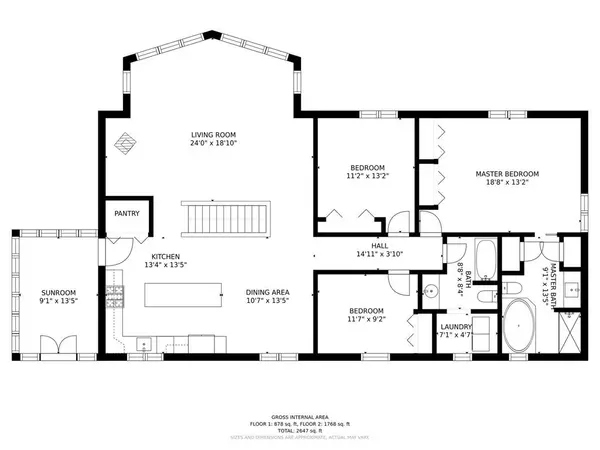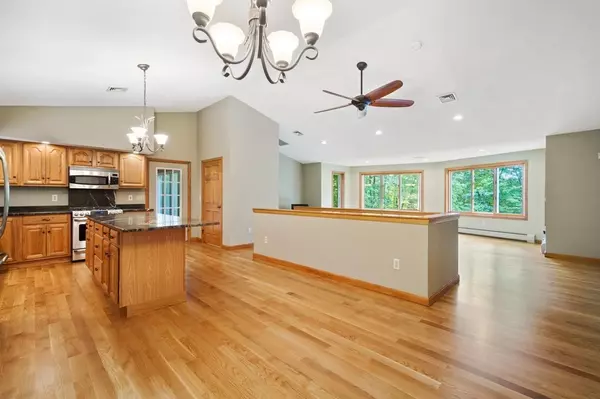$400,000
$419,900
4.7%For more information regarding the value of a property, please contact us for a free consultation.
3 Beds
3 Baths
2,283 SqFt
SOLD DATE : 12/14/2021
Key Details
Sold Price $400,000
Property Type Single Family Home
Sub Type Single Family Residence
Listing Status Sold
Purchase Type For Sale
Square Footage 2,283 sqft
Price per Sqft $175
MLS Listing ID 72908202
Sold Date 12/14/21
Style Contemporary
Bedrooms 3
Full Baths 3
HOA Y/N false
Year Built 2000
Annual Tax Amount $5,202
Tax Year 2021
Lot Size 2.770 Acres
Acres 2.77
Property Description
Surrounded by nature, peace & privacy sits a hidden Monson GEM w/ 2 horse paddocks & small stable! 3 bed, 3 bath mulit-level offering all the extras ever needed! Energy efficient living w/ solar, pellet stoves, intensive added insulation, vinyl siding, hybrid HW heater, central air & so much more! Enter the lower level from the attached 2 car garage into a spacious family room, home office/br/gym, full bath & mechanical room. Entire freshly painted interior shines through the upper level w/ sparkling refinished HW floors, a sunny huge open concept living/dining/kitchen w/ gorgeous custom granite, stainless appliances, large pantry, new Anderson LR windows, stunning sunroom, 3 br's & 2 more full baths(1 w/laundry attached for easy living). The true magic is found walking the grounds of this almost 3 acres lot surrounded by beauty all year round. There's just not enough room to share all this home offers! Please see attached info sheet for all the details of this hill top HOME!
Location
State MA
County Hampden
Zoning RR
Direction Upper Hampden Rd. to Zuell Hill Rd. Look for the American flag at end of driveway.
Rooms
Family Room Wood / Coal / Pellet Stove, Flooring - Wall to Wall Carpet
Basement Full, Finished, Walk-Out Access, Interior Entry, Garage Access
Primary Bedroom Level Main
Dining Room Flooring - Hardwood, Open Floorplan, Remodeled
Kitchen Vaulted Ceiling(s), Flooring - Hardwood, Dining Area, Countertops - Stone/Granite/Solid, Countertops - Upgraded, Cabinets - Upgraded, Open Floorplan, Recessed Lighting, Remodeled, Stainless Steel Appliances, Gas Stove
Interior
Interior Features Vaulted Ceiling(s), Sun Room, Home Office
Heating Baseboard, Oil, Active Solar, ENERGY STAR Qualified Equipment, Pellet Stove
Cooling Central Air
Flooring Tile, Carpet, Laminate, Hardwood, Flooring - Hardwood, Flooring - Laminate
Appliance Range, Dishwasher, Disposal, Microwave, Refrigerator, Washer, Dryer, Water Treatment, Electric Water Heater, Utility Connections for Gas Range, Utility Connections for Electric Range, Utility Connections for Gas Dryer, Utility Connections for Electric Dryer
Laundry Main Level, Second Floor, Washer Hookup
Exterior
Exterior Feature Rain Gutters, Storage, Horses Permitted, Stone Wall, Other
Garage Spaces 3.0
Fence Fenced/Enclosed, Fenced
Community Features Park, Walk/Jog Trails, Stable(s), Golf, Conservation Area, House of Worship, Private School, Public School
Utilities Available for Gas Range, for Electric Range, for Gas Dryer, for Electric Dryer, Washer Hookup, Generator Connection
View Y/N Yes
View Scenic View(s)
Roof Type Shingle
Total Parking Spaces 12
Garage Yes
Building
Lot Description Wooded, Cleared, Gentle Sloping, Sloped, Other
Foundation Concrete Perimeter
Sewer Private Sewer
Water Private
Read Less Info
Want to know what your home might be worth? Contact us for a FREE valuation!

Our team is ready to help you sell your home for the highest possible price ASAP
Bought with Steven C. Laplante • ERA M Connie Laplante
GET MORE INFORMATION

Real Estate Agent | Lic# 9532671







