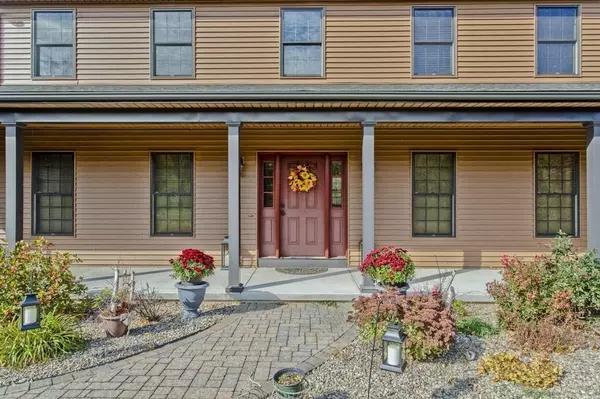$500,000
$465,000
7.5%For more information regarding the value of a property, please contact us for a free consultation.
3 Beds
2.5 Baths
2,543 SqFt
SOLD DATE : 12/03/2021
Key Details
Sold Price $500,000
Property Type Single Family Home
Sub Type Single Family Residence
Listing Status Sold
Purchase Type For Sale
Square Footage 2,543 sqft
Price per Sqft $196
MLS Listing ID 72911878
Sold Date 12/03/21
Style Colonial
Bedrooms 3
Full Baths 2
Half Baths 1
HOA Y/N false
Year Built 2012
Annual Tax Amount $6,971
Tax Year 2021
Lot Size 2.090 Acres
Acres 2.09
Property Description
Sun-filled custom-built Energy Certified home, an open floor plan, and a wrap-around deck nestled on a beautiful 2+ acre lot with sunset views! The open floor plan will accommodate any lifestyle! The chef's kitchen is equipped with top-of-the-line equipment including a double oven, gas range, unlimited cabinetry with lighting, and a large granite island. This home boasts a great room with a cathedral ceiling and gas stove leading to a 3-season room. Cozy up to the woodstove. Also, enjoy the bathrooms with heated floors, a master bedroom with a walk-in closet, a partially finished basement, 2+ car oversized garage with loft storage and generator hookup, and a covered patio to the house. Storage and wood sheds, sprinkler system, and so much more! Create summer fun outdoors on the large landscaped yard, patio, and wrap-around porch. Short trip to town. Near Wilbraham/Hampden Line and 10 minutes to the MA Pike and CT line. Country living at its best
Location
State MA
County Hampden
Zoning RR
Direction off Wilbraham Rd
Rooms
Family Room Cathedral Ceiling(s), Ceiling Fan(s), Beamed Ceilings, Closet/Cabinets - Custom Built, French Doors, Cable Hookup, Exterior Access, Open Floorplan, Recessed Lighting, Gas Stove, Lighting - Overhead
Basement Full, Partially Finished, Interior Entry, Bulkhead, Concrete
Primary Bedroom Level Second
Dining Room Wood / Coal / Pellet Stove, Flooring - Hardwood, Exterior Access, Slider
Kitchen Closet/Cabinets - Custom Built, Flooring - Hardwood, Flooring - Stone/Ceramic Tile, Countertops - Stone/Granite/Solid, Kitchen Island, Cabinets - Upgraded, Exterior Access, Open Floorplan, Recessed Lighting, Stainless Steel Appliances, Wine Chiller, Lighting - Pendant
Interior
Interior Features Central Vacuum
Heating Forced Air, Propane, Hydronic Floor Heat(Radiant), ENERGY STAR Qualified Equipment
Cooling Central Air, ENERGY STAR Qualified Equipment
Flooring Carpet, Hardwood
Appliance Oven, Microwave, Refrigerator, ENERGY STAR Qualified Refrigerator, ENERGY STAR Qualified Dryer, ENERGY STAR Qualified Dishwasher, Cooktop, Tank Water Heaterless
Exterior
Exterior Feature Sprinkler System, Horses Permitted
Garage Spaces 2.0
Total Parking Spaces 30
Garage Yes
Building
Foundation Concrete Perimeter
Sewer Private Sewer
Water Private
Others
Senior Community false
Read Less Info
Want to know what your home might be worth? Contact us for a FREE valuation!

Our team is ready to help you sell your home for the highest possible price ASAP
Bought with Kimberly Allen Team • Real Living Realty Professionals
GET MORE INFORMATION

Real Estate Agent | Lic# 9532671







