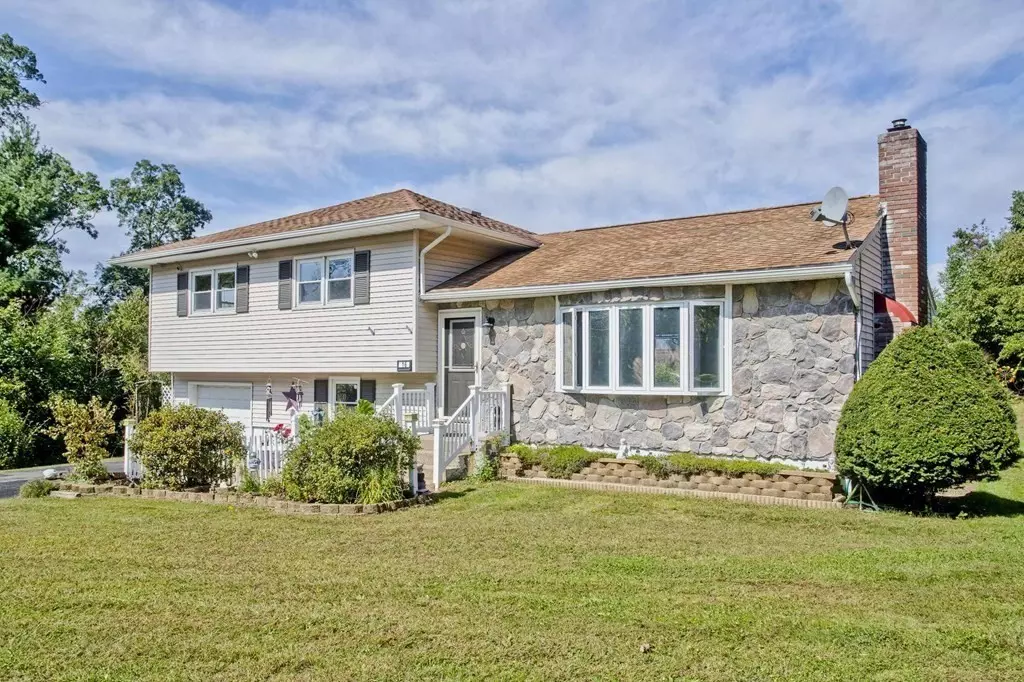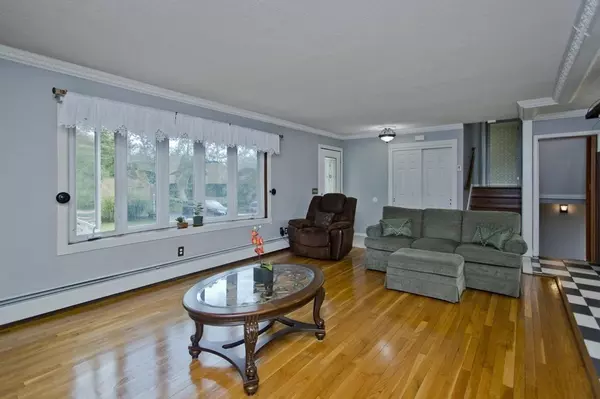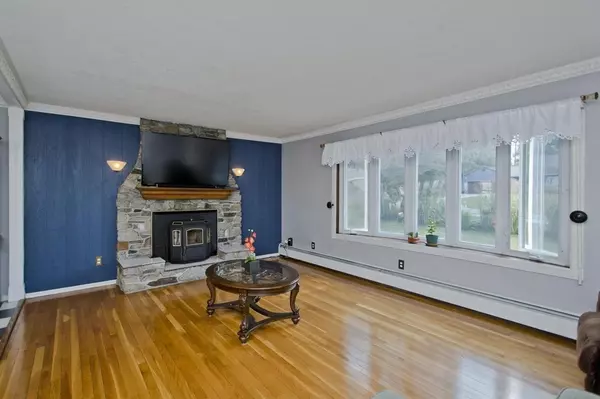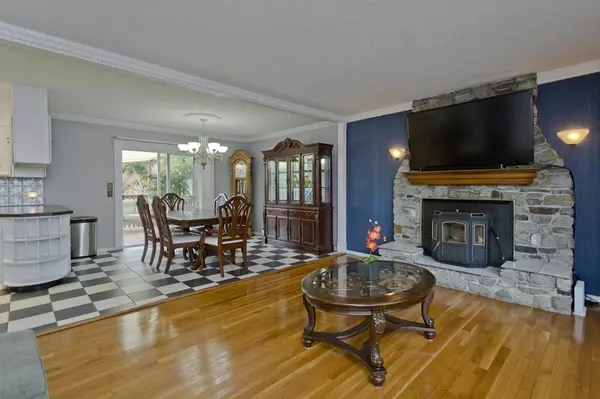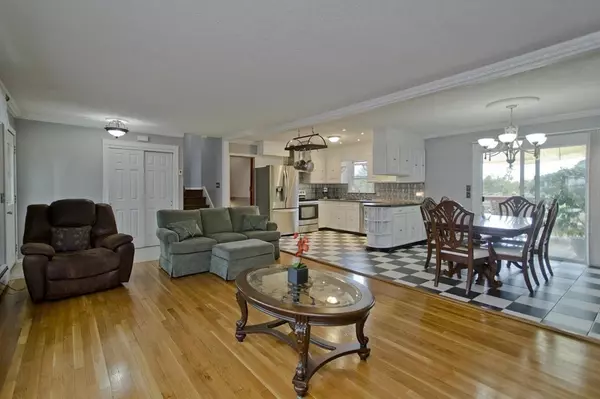$350,000
$299,000
17.1%For more information regarding the value of a property, please contact us for a free consultation.
3 Beds
2.5 Baths
1,445 SqFt
SOLD DATE : 12/02/2021
Key Details
Sold Price $350,000
Property Type Single Family Home
Sub Type Single Family Residence
Listing Status Sold
Purchase Type For Sale
Square Footage 1,445 sqft
Price per Sqft $242
MLS Listing ID 72900922
Sold Date 12/02/21
Bedrooms 3
Full Baths 2
Half Baths 1
Year Built 1967
Annual Tax Amount $3,762
Tax Year 2021
Lot Size 2.220 Acres
Acres 2.22
Property Description
Highest and best by Sun. 10/03 @ 1pm. Looking for a quiet spot?! This fantastic split level home is move in ready and has so much to offer! Situated on 2.2 acres on a quiet dead end street. Open concept on the main level. Living room with a large bow window brings lots of natural light, fireplace with pellet stove to keep you cozy on those cold New England nights. Beautiful hardwood floors just refinished. Kitchen with newer appliances. Dining area with slider to a nice deck and patio. All bedrooms with hard wood floors as well, master w/ master bath and walk in closet. One car garage and additional metal garage 20x24 in the back w/electricity, plenty room for your outdoor toys and storage. Roof 2011yr, vinyl siding under 10yrs, brand new hot water tank and oil tank, freshly painted. You will love the tranquil setting and land to use as you please, grow livestock, chickens, goats, ect. Harvest your own peaches, apples, pears and berries from your own yard.
Location
State MA
County Hampden
Zoning RR
Direction Upper Hampden Rd. to Woodhill Rd to Pinnacle(mailbox located on Woodhill Rd.)
Rooms
Family Room Bathroom - Half, Flooring - Wall to Wall Carpet, Window(s) - Bay/Bow/Box, Exterior Access
Basement Partial, Walk-Out Access, Concrete
Dining Room Flooring - Hardwood, Open Floorplan, Recessed Lighting, Slider
Kitchen Flooring - Stone/Ceramic Tile, Window(s) - Bay/Bow/Box, Open Floorplan, Peninsula
Interior
Heating Baseboard, Oil
Cooling None, Whole House Fan
Flooring Tile, Laminate, Hardwood
Fireplaces Number 2
Fireplaces Type Family Room, Living Room
Appliance Range, Dishwasher, Refrigerator, Oil Water Heater, Tank Water Heater, Utility Connections for Electric Range, Utility Connections for Electric Dryer
Exterior
Exterior Feature Rain Gutters, Storage, Fruit Trees
Garage Spaces 2.0
Utilities Available for Electric Range, for Electric Dryer
Roof Type Shingle
Total Parking Spaces 4
Garage Yes
Building
Lot Description Cleared
Foundation Concrete Perimeter
Sewer Private Sewer
Water Private
Read Less Info
Want to know what your home might be worth? Contact us for a FREE valuation!

Our team is ready to help you sell your home for the highest possible price ASAP
Bought with Kelley & Katzer Team • Kelley & Katzer Real Estate, LLC
GET MORE INFORMATION

Real Estate Agent | Lic# 9532671


