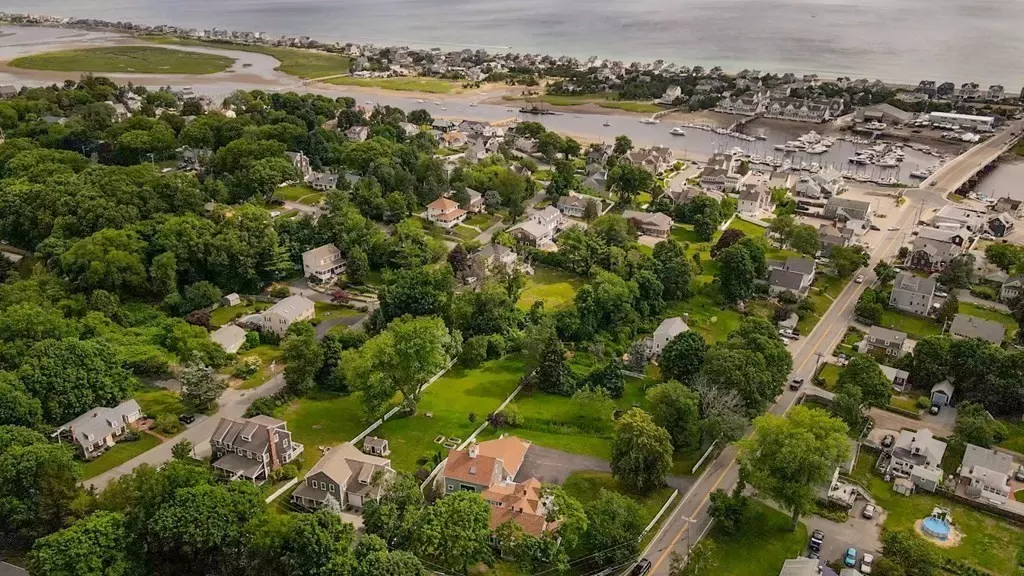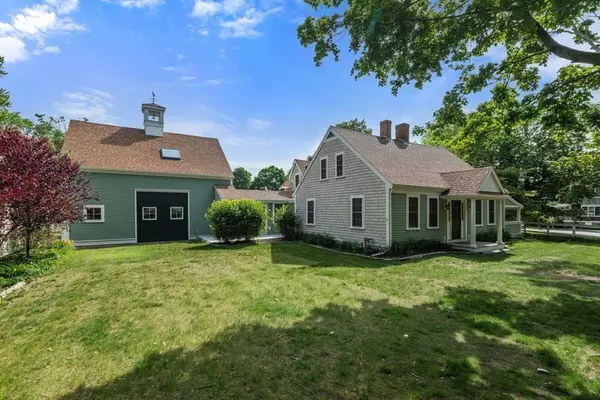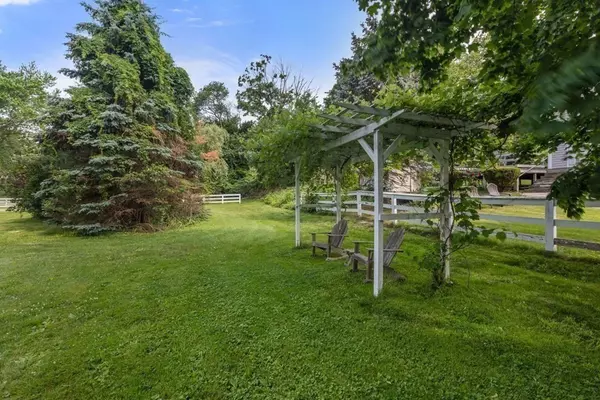$810,000
$815,000
0.6%For more information regarding the value of a property, please contact us for a free consultation.
4 Beds
4 Baths
3,967 SqFt
SOLD DATE : 11/29/2021
Key Details
Sold Price $810,000
Property Type Single Family Home
Sub Type Single Family Residence
Listing Status Sold
Purchase Type For Sale
Square Footage 3,967 sqft
Price per Sqft $204
Subdivision Humarock Beach
MLS Listing ID 72857045
Sold Date 11/29/21
Style Antique
Bedrooms 4
Full Baths 4
HOA Y/N false
Year Built 1820
Annual Tax Amount $9,791
Tax Year 2021
Lot Size 0.890 Acres
Acres 0.89
Property Description
This lovingly maintained 4 bedroom, 4 full bath home offers almost 4000 sf of living on a pastoral .89 acre lot and is a short walk to Humarock Beach, marinas, shops, restaurants and more. Originally built in 1820, this special home was seamlessly merged with the 2-story antique barn that shared the lot to increase the living space and allow for some modern updates. Step back in time as you take in the beauty of the wide pine floors, wood paneled doors, good morning staircase, custom built-ins and well-appointed fireplaces and enjoy the updated granite center island kitchen open to the expansive mudroom which serves as a gateway to the 25'x19' living room with fireplace and access to the master bedroom ensuite. There are three additional bedrooms in the original home as well as dining room, family room, den and study while the barn includes what could be a fifth bedroom or office. In addition, there is a 2-car attached garage which can be accessed through the workshop under the barn.
Location
State MA
County Plymouth
Zoning R-3
Direction Summer St to Elm St, Corner of Elm and Sea Sts
Rooms
Family Room Bathroom - Full, Wood / Coal / Pellet Stove, Flooring - Wood, Deck - Exterior
Basement Full, Walk-Out Access, Interior Entry, Garage Access, Concrete, Unfinished
Primary Bedroom Level Second
Dining Room Closet, Flooring - Wood
Kitchen Pantry, Countertops - Stone/Granite/Solid, Kitchen Island, Cabinets - Upgraded, Stainless Steel Appliances, Lighting - Overhead
Interior
Interior Features Bathroom - Full, Bathroom - Tiled With Shower Stall, Bathroom - Tiled With Tub, Countertops - Stone/Granite/Solid, Cabinets - Upgraded, Lighting - Sconce, Closet, Recessed Lighting, Wainscoting, Countertops - Upgraded, Bathroom, Home Office, Den, Study, Mud Room
Heating Forced Air, Natural Gas, Fireplace(s), Fireplace
Cooling Central Air
Flooring Wood, Tile, Hardwood, Flooring - Stone/Ceramic Tile, Flooring - Wood
Fireplaces Number 3
Fireplaces Type Dining Room, Master Bedroom
Appliance Range, Dishwasher, Refrigerator, Washer, Dryer, Gas Water Heater, Utility Connections for Electric Range, Utility Connections for Electric Oven, Utility Connections for Electric Dryer
Laundry First Floor, Washer Hookup
Exterior
Exterior Feature Balcony / Deck, Rain Gutters, Storage, Professional Landscaping
Garage Spaces 2.0
Community Features Public Transportation, Shopping, Park, Golf, Conservation Area, House of Worship, Public School
Utilities Available for Electric Range, for Electric Oven, for Electric Dryer, Washer Hookup, Generator Connection
Waterfront false
Waterfront Description Beach Front, Bay, Harbor, Walk to, 3/10 to 1/2 Mile To Beach
Roof Type Shingle
Total Parking Spaces 6
Garage Yes
Building
Lot Description Corner Lot
Foundation Block, Granite
Sewer Private Sewer
Water Public
Others
Senior Community false
Acceptable Financing Contract
Listing Terms Contract
Read Less Info
Want to know what your home might be worth? Contact us for a FREE valuation!

Our team is ready to help you sell your home for the highest possible price ASAP
Bought with The D'Entremont Group • Keller Williams Realty Signature Properties
GET MORE INFORMATION

Real Estate Agent | Lic# 9532671







