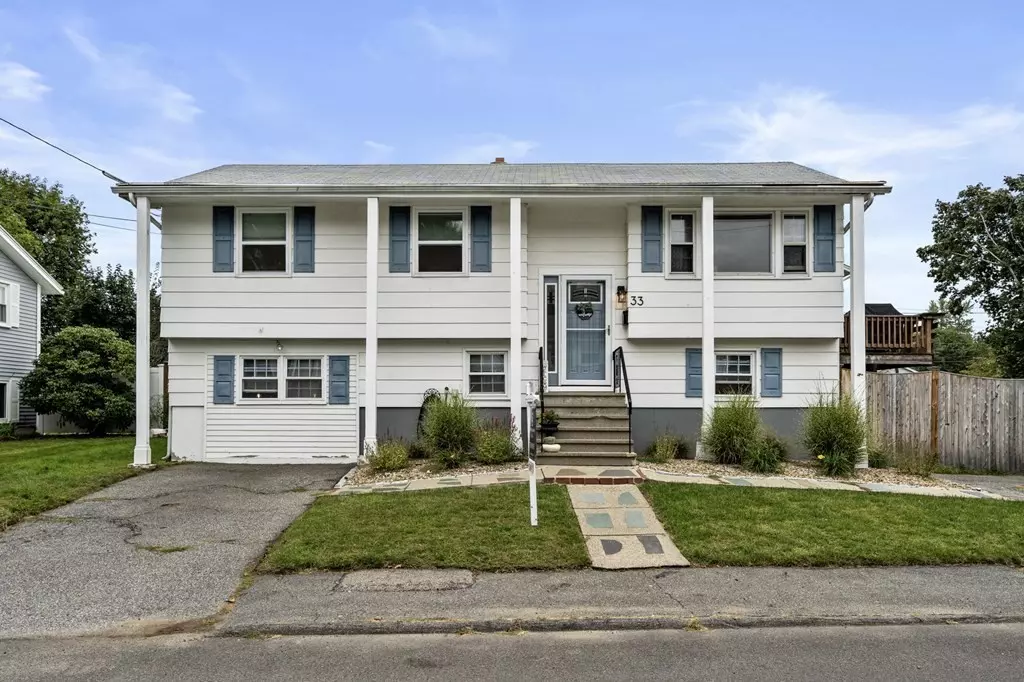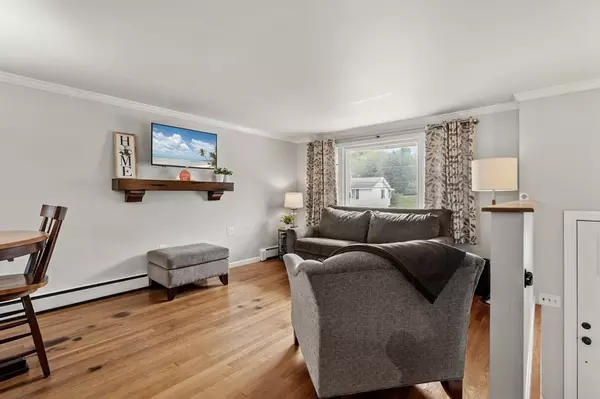$609,900
$609,900
For more information regarding the value of a property, please contact us for a free consultation.
4 Beds
2 Baths
1,858 SqFt
SOLD DATE : 11/30/2021
Key Details
Sold Price $609,900
Property Type Single Family Home
Sub Type Single Family Residence
Listing Status Sold
Purchase Type For Sale
Square Footage 1,858 sqft
Price per Sqft $328
Subdivision Witchcraft Heights
MLS Listing ID 72897521
Sold Date 11/30/21
Bedrooms 4
Full Baths 2
Year Built 1971
Annual Tax Amount $5,580
Tax Year 2021
Lot Size 6,969 Sqft
Acres 0.16
Property Description
Witchcraft Heights. This large and light-filled home stands proud on an expansive corner lot and promises the life of leisure you’ve been dreaming of. The seven-room floorplan boasts three bedrooms and two full baths along with a split-level design that feels spacious, comfortable and inviting. A selection of updates will delight the style-conscious. The baths have been beautifully remodeled along with the sleek chef’s kitchen. Wood floors flow underfoot in this spectacular space complete with sweeping stone countertops, a center kitchen island, stainless steel appliances and quality fixtures. From the kitchen, you can overlook the living and dining area and move out through the sliders to the deck to admire the generous and fenced backyard. Extending the floorplan even further is the finished basement with a fourth bedroom and a playroom that could be adapted to suit your needs. This must-see home is close to schools, parks, shopping, Salem Hospital and the center of Salem.
Location
State MA
County Essex
Zoning R
Direction Marlborough Rd. to Vista Ave. to Ugo Rd. to Buena Vista Ave.
Rooms
Family Room Bathroom - Full, Closet, Flooring - Wall to Wall Carpet
Basement Full, Finished
Primary Bedroom Level First
Dining Room Flooring - Hardwood
Kitchen Flooring - Hardwood, Countertops - Stone/Granite/Solid, Countertops - Upgraded, Kitchen Island, Cabinets - Upgraded, Exterior Access, Remodeled, Slider, Stainless Steel Appliances, Wine Chiller, Lighting - Overhead
Interior
Interior Features Home Office
Heating Baseboard
Cooling None
Flooring Tile, Carpet, Hardwood, Flooring - Wall to Wall Carpet
Appliance Range, Dishwasher, Disposal, Refrigerator
Laundry Bathroom - Full, Electric Dryer Hookup, Gas Dryer Hookup, Washer Hookup, In Basement
Exterior
Exterior Feature Storage
Community Features Public Transportation, Shopping, Park, Medical Facility, Bike Path, Conservation Area, House of Worship, Public School, T-Station, University
Waterfront false
Waterfront Description Beach Front, Ocean, 1 to 2 Mile To Beach, Beach Ownership(Public)
Roof Type Shingle
Total Parking Spaces 2
Garage No
Building
Lot Description Corner Lot
Foundation Block
Sewer Public Sewer
Water Public
Schools
Middle Schools Salem Middle
High Schools Salem High
Read Less Info
Want to know what your home might be worth? Contact us for a FREE valuation!

Our team is ready to help you sell your home for the highest possible price ASAP
Bought with Farrar Realty Group • Atlantic Coast Homes,Inc
GET MORE INFORMATION

Real Estate Agent | Lic# 9532671







