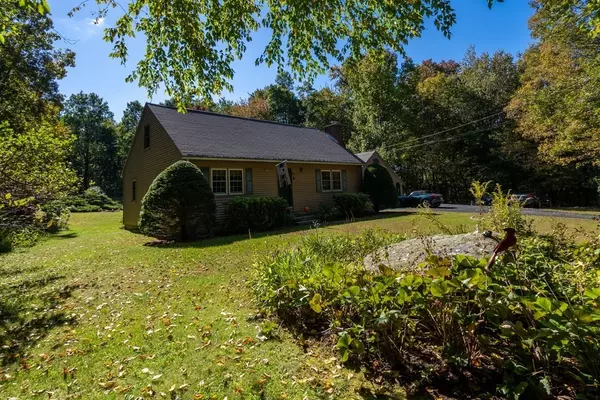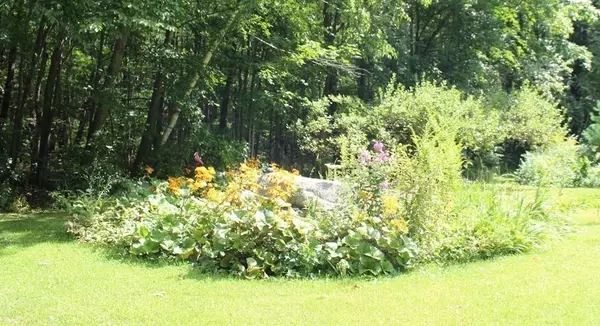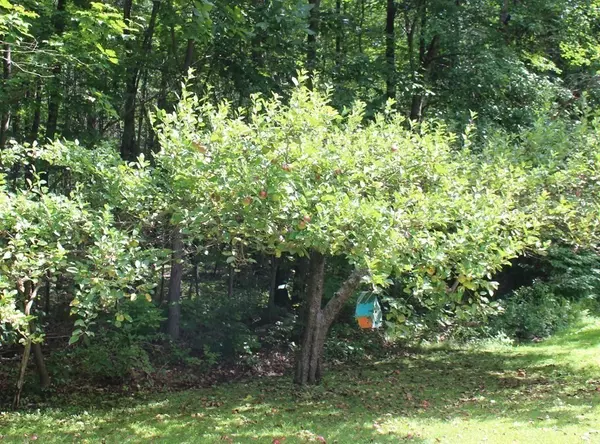$320,000
$309,900
3.3%For more information regarding the value of a property, please contact us for a free consultation.
4 Beds
2 Baths
2,298 SqFt
SOLD DATE : 11/30/2021
Key Details
Sold Price $320,000
Property Type Single Family Home
Sub Type Single Family Residence
Listing Status Sold
Purchase Type For Sale
Square Footage 2,298 sqft
Price per Sqft $139
MLS Listing ID 72906380
Sold Date 11/30/21
Style Cape
Bedrooms 4
Full Baths 2
HOA Y/N false
Year Built 1968
Annual Tax Amount $4,626
Tax Year 2021
Lot Size 1.000 Acres
Acres 1.0
Property Description
Absolutely Beautiful country setting for this New England Cape Cod style home that sits on an acre of land loaded with perennials, fruit trees, a newer shed, oversized one car garage with attached storage and an inground pool with a newer pump and filter. The warm and inviting mudroom has a custom built brick hearth with a wood stove and is open to the sunken sunroom and eat in kitchen that has lots of cabinets, Corian countertops, tiled backsplash, double oven and a garden window. The living room features barnboard, a fireplace with custom built mantle and hardwood flooring. There are 2 nice sized bedrooms and a full bathroom on the first floor and 2 large bedrooms and a full bathroom on the 2nd floor. Ample closet space and storage. Many updates/improvements have been done in the past 20 years including Vinyl siding, windows on the 1st floor and a 200 amp circuit breaker panel. *Highest and Best offer due by Saturday 10/23/21 @ 4:00pm. See firm remarks.
Location
State MA
County Hampden
Zoning RR
Direction Route 32 to Wales Road to Munn Road (close to Wales town line)
Rooms
Basement Partial, Interior Entry, Bulkhead, Sump Pump, Concrete
Primary Bedroom Level Second
Kitchen Flooring - Stone/Ceramic Tile, Dining Area, Countertops - Stone/Granite/Solid, Country Kitchen
Interior
Interior Features Ceiling Fan(s), Mud Room, Sun Room
Heating Forced Air, Electric Baseboard, Oil, Wood, Wood Stove
Cooling None
Flooring Tile, Carpet, Hardwood, Flooring - Stone/Ceramic Tile
Fireplaces Number 2
Fireplaces Type Living Room, Wood / Coal / Pellet Stove
Appliance Oven, Countertop Range, Refrigerator, Washer, Dryer, Electric Water Heater, Tank Water Heater, Leased Heater, Utility Connections for Electric Range, Utility Connections for Electric Oven, Utility Connections for Electric Dryer
Laundry Electric Dryer Hookup, Washer Hookup, In Basement
Exterior
Exterior Feature Storage
Garage Spaces 1.0
Fence Fenced
Pool In Ground
Community Features Shopping, Tennis Court(s), Park, Walk/Jog Trails, Stable(s), Golf, Laundromat, Conservation Area, House of Worship, Public School
Utilities Available for Electric Range, for Electric Oven, for Electric Dryer, Washer Hookup
Roof Type Shingle, Rubber
Total Parking Spaces 6
Garage Yes
Private Pool true
Building
Foundation Concrete Perimeter
Sewer Private Sewer
Water Private
Read Less Info
Want to know what your home might be worth? Contact us for a FREE valuation!

Our team is ready to help you sell your home for the highest possible price ASAP
Bought with Richard E. Machado • Fidelis, The Buyer's Agent
GET MORE INFORMATION

Real Estate Agent | Lic# 9532671







