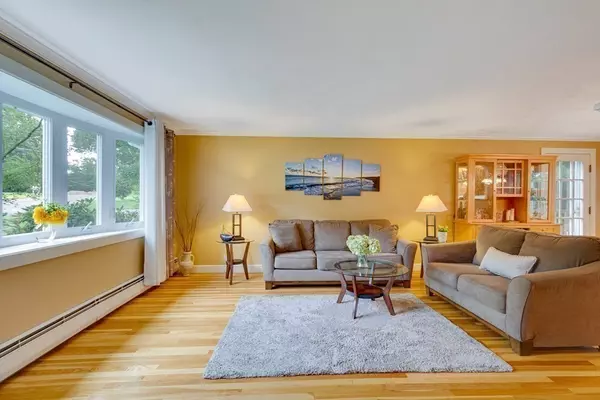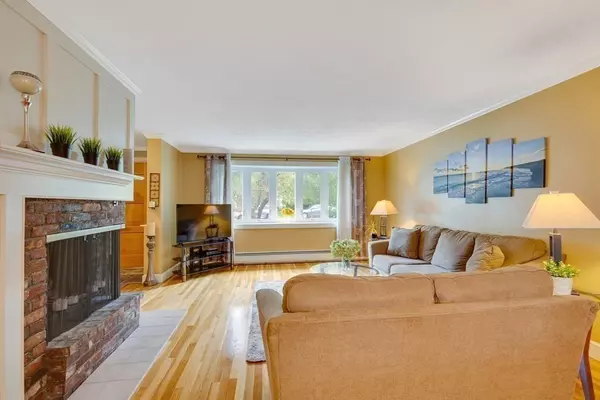$645,000
$650,000
0.8%For more information regarding the value of a property, please contact us for a free consultation.
3 Beds
2 Baths
1,742 SqFt
SOLD DATE : 11/22/2021
Key Details
Sold Price $645,000
Property Type Single Family Home
Sub Type Single Family Residence
Listing Status Sold
Purchase Type For Sale
Square Footage 1,742 sqft
Price per Sqft $370
Subdivision Adjacent To Ridgeway Estates
MLS Listing ID 72901014
Sold Date 11/22/21
Style Ranch
Bedrooms 3
Full Baths 2
HOA Y/N false
Year Built 1957
Annual Tax Amount $7,516
Tax Year 2021
Lot Size 0.350 Acres
Acres 0.35
Property Description
This is it! Abutting Ridgeway Estates, North Reading's favorite neighborhood, this immaculate 3 BR, 2 bath ranch is ready for a new family's memories to be made. Such character with custom millwork, exposed brick, crown molding, classic pine board paneling, and numerous windows-this is not your average ranch. The kitchen, featuring beautiful solid oak cabinets to ceiling, and recessed lighting, is open to the dining and living rooms. Entertainment extends to large deck. A beautifully remodeled and expanded bathroom with tiled shower, dual granite vanity, custom cabinetry and instant hot water. You will love the two custom closets in the MBR along with the new carpet. The light-filled finished fireplaced basement is perfect to work from home with ample storage space and full-sized windows. Or, it's a great private spot for the kids and teens to make their own. The large two car garage has an amazing amount of storage. Steps to Hillview Country Club. Part of award winning Little School
Location
State MA
County Middlesex
Zoning RA
Direction Main St to North St to Country Club Rd (across from Hillview Country Club)
Rooms
Family Room Bathroom - Full, Closet, Flooring - Wall to Wall Carpet, Exterior Access
Basement Full, Finished, Walk-Out Access, Interior Entry, Garage Access
Primary Bedroom Level First
Dining Room Flooring - Hardwood, Window(s) - Bay/Bow/Box, Deck - Exterior, Exterior Access, Open Floorplan, Crown Molding
Kitchen Closet, Flooring - Stone/Ceramic Tile, Dining Area, Pantry, Countertops - Stone/Granite/Solid, Cabinets - Upgraded, Recessed Lighting, Remodeled
Interior
Interior Features High Speed Internet
Heating Baseboard, Oil
Cooling None
Flooring Tile, Carpet, Hardwood
Fireplaces Number 2
Fireplaces Type Family Room, Living Room
Appliance Range, Dishwasher, Refrigerator, Washer, Dryer, Oil Water Heater, Utility Connections for Electric Range, Utility Connections for Electric Dryer
Laundry Electric Dryer Hookup, Exterior Access, Washer Hookup, In Basement
Exterior
Exterior Feature Rain Gutters, Stone Wall
Garage Spaces 2.0
Community Features Public Transportation, Shopping, Tennis Court(s), Park, Walk/Jog Trails, Stable(s), Golf, Medical Facility, Conservation Area, Highway Access, House of Worship, Public School, T-Station
Utilities Available for Electric Range, for Electric Dryer
Roof Type Shingle
Total Parking Spaces 4
Garage Yes
Building
Lot Description Gentle Sloping
Foundation Concrete Perimeter
Sewer Private Sewer, Other
Water Public
Schools
Elementary Schools E. Ethel Little
Middle Schools Nrms
High Schools Nrhs
Read Less Info
Want to know what your home might be worth? Contact us for a FREE valuation!

Our team is ready to help you sell your home for the highest possible price ASAP
Bought with Jamie Conn • Classified Realty Group
GET MORE INFORMATION

Real Estate Agent | Lic# 9532671







