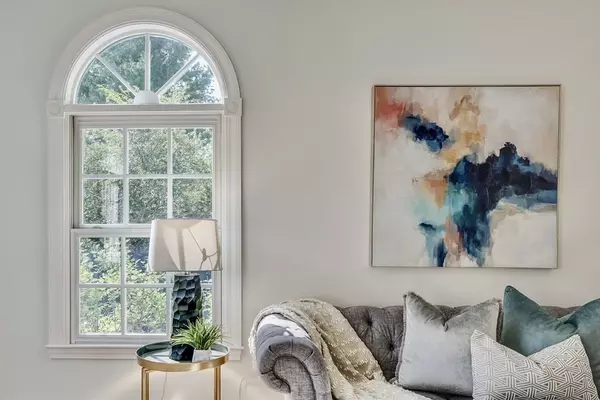$1,367,000
$1,295,000
5.6%For more information regarding the value of a property, please contact us for a free consultation.
4 Beds
3.5 Baths
4,879 SqFt
SOLD DATE : 11/04/2021
Key Details
Sold Price $1,367,000
Property Type Single Family Home
Sub Type Single Family Residence
Listing Status Sold
Purchase Type For Sale
Square Footage 4,879 sqft
Price per Sqft $280
Subdivision Ridgeway Estates
MLS Listing ID 72899945
Sold Date 11/04/21
Style Colonial
Bedrooms 4
Full Baths 3
Half Baths 1
HOA Fees $6/ann
HOA Y/N true
Year Built 1993
Annual Tax Amount $16,326
Tax Year 2021
Lot Size 0.920 Acres
Acres 0.92
Property Description
EXPANSIVE 4 BEDROOM, one owner, CENTER ENTRANCE COLONIAL on a TREE LINED STREET w/ sidewalks in sought after RIDGEWAY ESTATES neighborhood in meticulous condition. 1st floor boasts a welcoming 2 STORY FOYER, HOME OFFICE, large powder room, ENTERTAINMENT SIZED living room & dining room w/ large bay window, and a STYLISHLY UPDATED cabinet packed KITCHEN w/ CENTER ISLAND, QUARTZ counters, opened to 28x20 CATHEDRAL FAMILY ROOM w/ custom BUILT IN BOOKCASES, wet bar, 7-1 SURROUND SOUND, wood burning FIREPLACE, & 3 sets of french doors to 27 FOOT DECK overlooking SPECTACULAR BACKYARD w/ garden area, PATIO & LOTS of SPACE for OUTDOOR FUN. 2nd floor has 4 GENEROUS BEDROOMS, including SPACIOUS MASTER w/ TRAY CEILING, 2 walk in closets, & LUXURIOUS BATH w/ custom SHOWER & soaking tub. FINISHED WALK OUT BASEMENT full of NATURAL LIGHT includes MEDIA/GAME ROOM, FITNESS ROOM, 3/4 BATH, workshop, & LOADS of STORAGE. SEC SYS, C/A, C/VAC, 280 foot WELL
Location
State MA
County Middlesex
Zoning RA
Direction Park St to Freedom Drive, L on Patriot, L on Spruce OR Country Club to Ridgeway, to Eagle to Spruce
Rooms
Family Room Cathedral Ceiling(s), Ceiling Fan(s), Flooring - Hardwood, Flooring - Wall to Wall Carpet, Wet Bar, Deck - Exterior, Slider
Basement Full, Partially Finished, Walk-Out Access, Interior Entry
Primary Bedroom Level Second
Dining Room Flooring - Hardwood, Crown Molding
Kitchen Flooring - Stone/Ceramic Tile, Countertops - Stone/Granite/Solid, Kitchen Island, Open Floorplan
Interior
Interior Features Slider, Bathroom - 3/4, Office, Media Room, Exercise Room, Bathroom, Central Vacuum, Wet Bar, Wired for Sound, High Speed Internet
Heating Central, Baseboard, Oil
Cooling Central Air, Dual
Flooring Tile, Carpet, Hardwood, Flooring - Hardwood
Fireplaces Number 1
Appliance Range, Oven, Dishwasher, Microwave, Countertop Range, Refrigerator, Washer, Dryer, Water Treatment, Vacuum System, Oil Water Heater, Tank Water Heaterless, Plumbed For Ice Maker, Utility Connections for Electric Range, Utility Connections for Electric Oven, Utility Connections for Electric Dryer
Laundry Flooring - Stone/Ceramic Tile, Electric Dryer Hookup, Washer Hookup, First Floor
Exterior
Exterior Feature Rain Gutters, Professional Landscaping, Sprinkler System, Garden, Stone Wall
Garage Spaces 3.0
Community Features Shopping, Tennis Court(s), Park, Walk/Jog Trails, Stable(s), Golf, Medical Facility, Conservation Area, Highway Access, House of Worship, Public School, Sidewalks
Utilities Available for Electric Range, for Electric Oven, for Electric Dryer, Washer Hookup, Icemaker Connection
Roof Type Shingle
Total Parking Spaces 8
Garage Yes
Building
Lot Description Wooded
Foundation Concrete Perimeter
Sewer Private Sewer
Water Public, Private
Schools
Elementary Schools E Ethel Little
Middle Schools Nr Middle
High Schools Nr High
Read Less Info
Want to know what your home might be worth? Contact us for a FREE valuation!

Our team is ready to help you sell your home for the highest possible price ASAP
Bought with The Janice Sullivan Team • LAER Realty Partners
GET MORE INFORMATION

Real Estate Agent | Lic# 9532671







