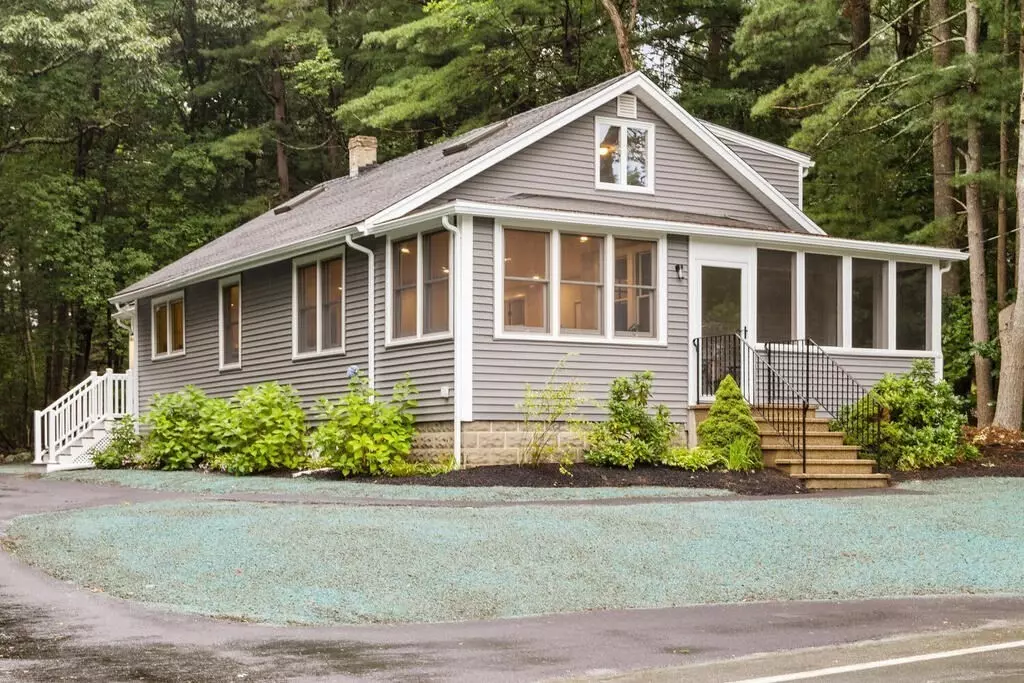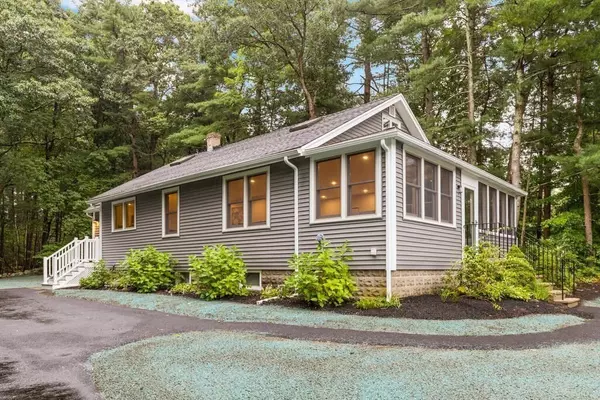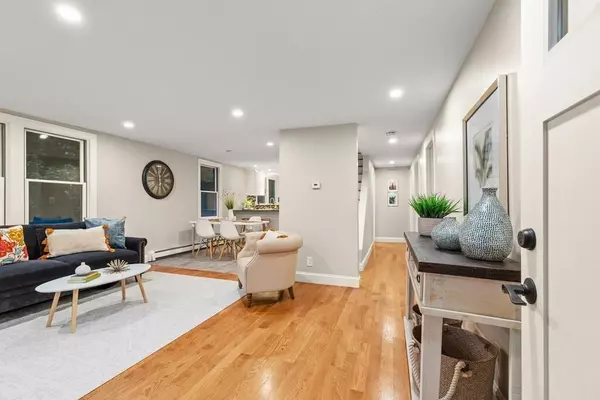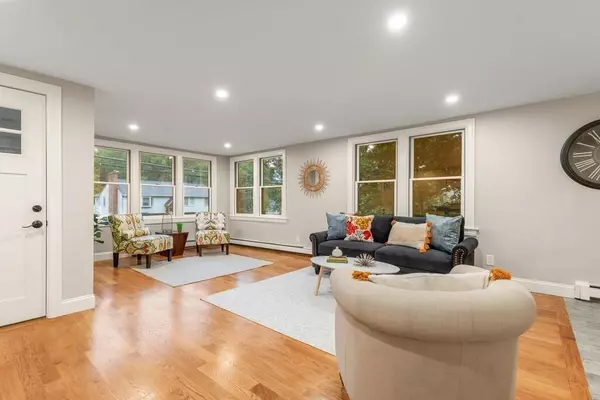$640,000
$599,900
6.7%For more information regarding the value of a property, please contact us for a free consultation.
4 Beds
2 Baths
2,005 SqFt
SOLD DATE : 10/28/2021
Key Details
Sold Price $640,000
Property Type Single Family Home
Sub Type Single Family Residence
Listing Status Sold
Purchase Type For Sale
Square Footage 2,005 sqft
Price per Sqft $319
Subdivision Park Street East
MLS Listing ID 72892976
Sold Date 10/28/21
Style Colonial, Cape, Shingle
Bedrooms 4
Full Baths 2
HOA Y/N false
Year Built 1956
Annual Tax Amount $6,610
Tax Year 2021
Lot Size 10,018 Sqft
Acres 0.23
Property Description
Wait until you see the transformation – You won’t be disappointed with this hot new listing just 18 miles north of Boston. First floor features an open, spacious and sun splashed living room, updated kitchen, and dining room along with two bedrooms and a full bath. Two more bedrooms, including an 18x16 master BR, and another full bath are on the second floor creating a flexible floor plan. Special features include a mud room entry, enclosed screened porch, a just hydroseeded flat, wooded backyard , storage shed and more! Recent upgrades include NEW siding, NEW roof, NEW driveway, NEW FRESH INTERIOR, 2 NEW baths, GLEAMING NEW hardwood floors, NEW light fixtures and more! Conveniently located close to the town common, schools, library, Ipswich River Park and the nearby shops & restaurants of Market Street. You will fall in love with this one! Open Houses Saturday and Sunday 11:00 -12:30. Offer deadline is Tuesday, 9/14 at noon.
Location
State MA
County Middlesex
Zoning RA
Direction Park Street (Rte 62) to Park Street (East) OR Chestnut Street to Park Street
Rooms
Basement Full, Concrete
Primary Bedroom Level Second
Dining Room Flooring - Stone/Ceramic Tile, Open Floorplan
Kitchen Flooring - Stone/Ceramic Tile, Countertops - Stone/Granite/Solid, Open Floorplan, Recessed Lighting, Remodeled, Stainless Steel Appliances, Peninsula
Interior
Interior Features Cathedral Ceiling(s), Mud Room
Heating Baseboard, Oil
Cooling None
Flooring Tile, Hardwood, Flooring - Stone/Ceramic Tile
Appliance Range, Dishwasher, Microwave, Refrigerator, Washer, Dryer, Utility Connections for Electric Range, Utility Connections for Electric Dryer
Laundry Dryer Hookup - Electric, Washer Hookup
Exterior
Exterior Feature Rain Gutters, Storage
Community Features Shopping, Tennis Court(s), Park, Walk/Jog Trails, Stable(s), Golf, Medical Facility, Bike Path, Conservation Area, Highway Access, Public School
Utilities Available for Electric Range, for Electric Dryer, Washer Hookup
Roof Type Shingle
Total Parking Spaces 5
Garage No
Building
Lot Description Wooded, Level
Foundation Stone
Sewer Private Sewer
Water Public
Schools
Elementary Schools Batchelder
Middle Schools Nrms
High Schools Nrhs
Read Less Info
Want to know what your home might be worth? Contact us for a FREE valuation!

Our team is ready to help you sell your home for the highest possible price ASAP
Bought with Julie Chapin • William Raveis Chatham
GET MORE INFORMATION

Real Estate Agent | Lic# 9532671







