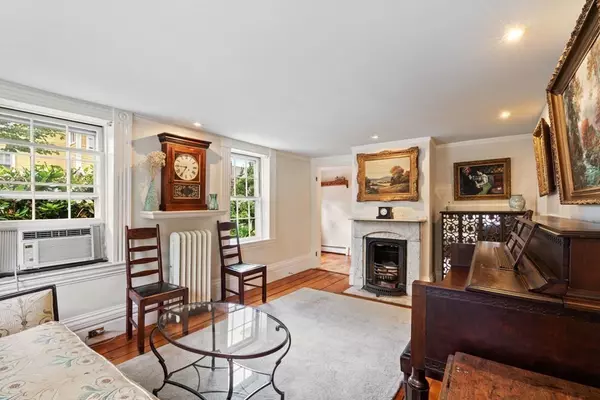$932,500
$825,000
13.0%For more information regarding the value of a property, please contact us for a free consultation.
4 Beds
2.5 Baths
2,320 SqFt
SOLD DATE : 10/27/2021
Key Details
Sold Price $932,500
Property Type Single Family Home
Sub Type Single Family Residence
Listing Status Sold
Purchase Type For Sale
Square Footage 2,320 sqft
Price per Sqft $401
Subdivision Mcintire Historic District
MLS Listing ID 72879468
Sold Date 10/27/21
Style Antique
Bedrooms 4
Full Baths 2
Half Baths 1
HOA Y/N false
Year Built 1770
Annual Tax Amount $6,584
Tax Year 2021
Lot Size 5,662 Sqft
Acres 0.13
Property Description
Welcome to the Mary Pitman House! A beautifully maintained 18th century gambrel with later additions. Enter past the lovely brick car-park through a picket fence into the most enchanting perennial & herb garden. Inside the house you are greeted by a charming curved staircase, said to be built around a ship’s mast. Gracious & logical layout w/a sunny living room to the right of the entrance hall and bright family room, containing a pitch-perfect recreation of a Rumford fireplace crafted of antique brick, to the left. Next, a spacious kitchen-dining room w/windows on 3 sides. The cabinets were custom made with a ship cabinet maker’s precision, following the design of an 18th century cabinet. Convenient mudroom/laundry with direct access to the garden rounds-out this floor. On the 2nd and 3rd floors there are 4 BRS & 2 baths, allowing for flexible office/bedroom use. Outside is Paradise! 3 outdoor spaces containing a perennial garden, a brick patio, and yard for kids & dogs.
Location
State MA
County Essex
Zoning R2
Direction Flint to Federal
Rooms
Basement Full
Interior
Heating Baseboard, Natural Gas
Cooling Ductless
Flooring Wood, Tile, Carpet
Fireplaces Number 1
Appliance Range, Dishwasher, Disposal, Refrigerator, Freezer, Washer, Dryer, Electric Water Heater, Utility Connections for Gas Range, Utility Connections for Electric Range, Utility Connections for Electric Dryer
Laundry Washer Hookup
Exterior
Exterior Feature Storage, Garden
Community Features Public Transportation, Shopping, Park, Walk/Jog Trails, Golf, Medical Facility, Bike Path, Conservation Area, Highway Access, House of Worship, Marina, Private School, Public School, T-Station, University
Utilities Available for Gas Range, for Electric Range, for Electric Dryer, Washer Hookup
Waterfront false
Waterfront Description Beach Front, Bay, Ocean, 1 to 2 Mile To Beach, Beach Ownership(Public)
Roof Type Shingle, Rubber
Total Parking Spaces 3
Garage No
Building
Lot Description Level
Foundation Stone
Sewer Public Sewer
Water Public
Others
Senior Community false
Read Less Info
Want to know what your home might be worth? Contact us for a FREE valuation!

Our team is ready to help you sell your home for the highest possible price ASAP
Bought with Robert Cohen • Engel & Volkers Boston
GET MORE INFORMATION

Real Estate Agent | Lic# 9532671







