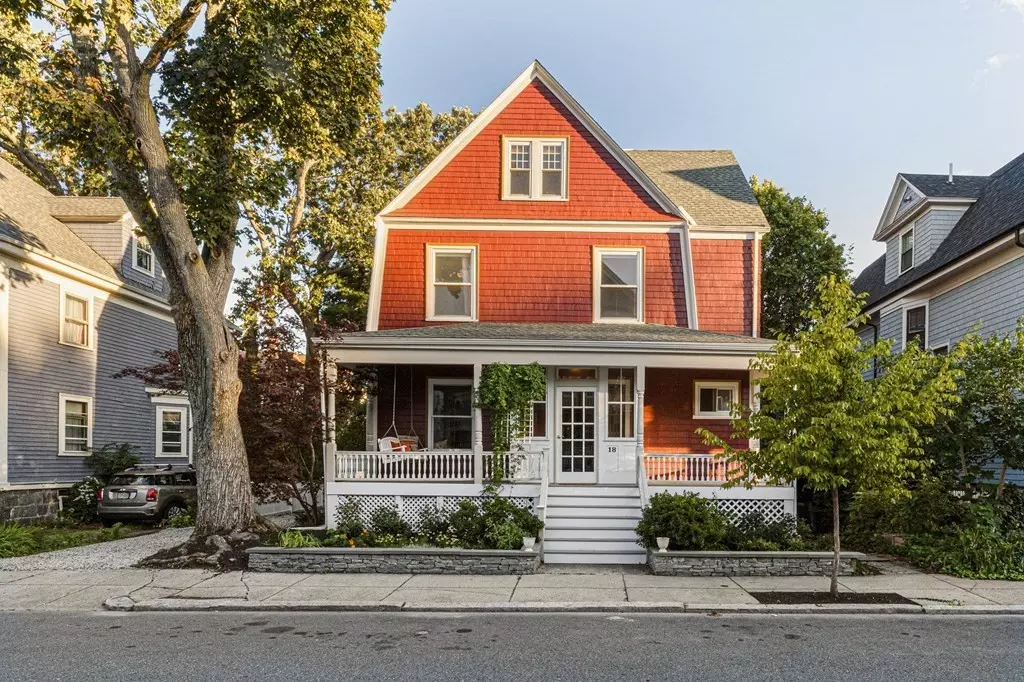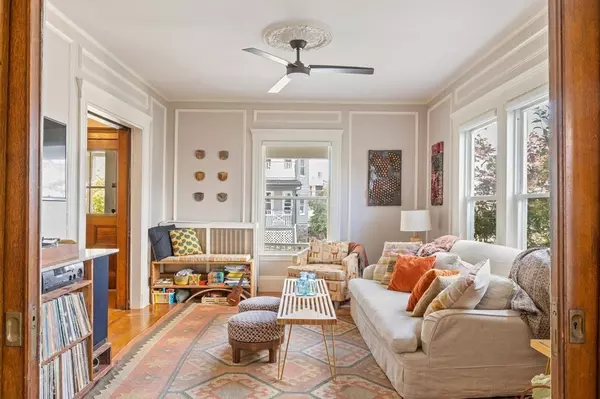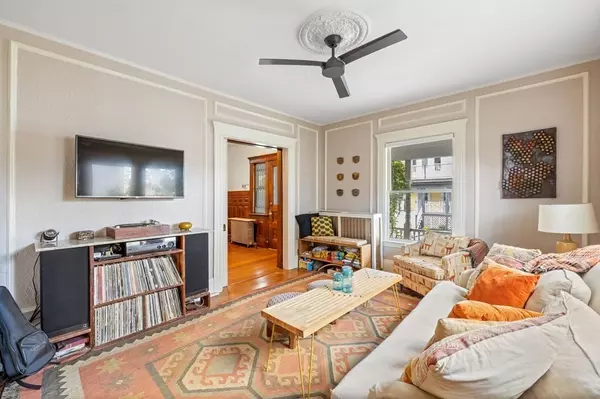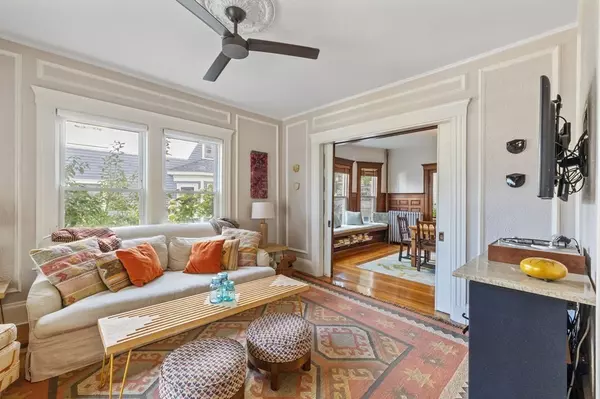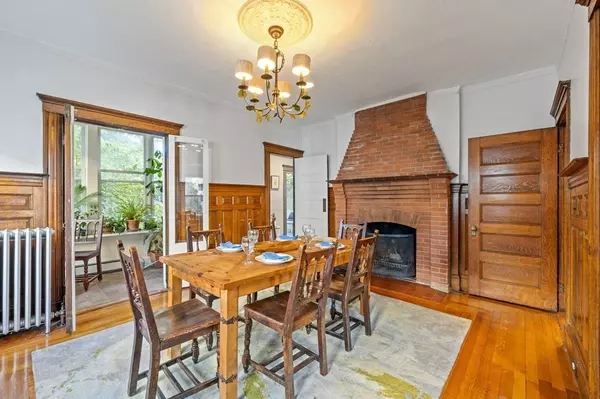$980,000
$929,900
5.4%For more information regarding the value of a property, please contact us for a free consultation.
5 Beds
3.5 Baths
2,606 SqFt
SOLD DATE : 10/25/2021
Key Details
Sold Price $980,000
Property Type Single Family Home
Sub Type Single Family Residence
Listing Status Sold
Purchase Type For Sale
Square Footage 2,606 sqft
Price per Sqft $376
Subdivision Melville Park
MLS Listing ID 72890148
Sold Date 10/25/21
Style Victorian
Bedrooms 5
Full Baths 3
Half Baths 1
HOA Y/N false
Year Built 1900
Annual Tax Amount $6,095
Tax Year 2021
Lot Size 4,356 Sqft
Acres 0.1
Property Description
Historic charm meets modern convenience in a true urban oasis that is Boston's historic Melville Park neighborhood. This gracious Victorian has been well maintained and updated; the home is spread over 3 floors, sits on prof. landscaped grounds with a private backyard for entertaining. Under a half mile to Shawmut (Red Line) meandering past other gracious homes. Two of the three full baths were added recently featuring a chic pallet of tadelakt plaster. The master sports heated floors, double vanity, a Toto washlet & stunning soaking tub + shower enclosure. Newer eat-in kitchen with direct access to a large deck partially sun sheltered by a trellis with mature grape vines. Formal dining room with working pocket doors to LR & a pretty sunroom. Grand staircase with original millwork and stained glass. Master bed w/ private balcony & wood burning FP. Stone block garage + ample parking on a charming gravel drive. 2nd fl. laundry, on demand hot water, in-ground irrigation, many upgrades!
Location
State MA
County Suffolk
Area Dorchester
Zoning 101-Single
Direction Park St to Alpha Rd. - Alpha is a one-way street between Park and Waldeck.
Rooms
Basement Full, Walk-Out Access, Interior Entry, Slab, Unfinished
Primary Bedroom Level Second
Dining Room Flooring - Hardwood, Chair Rail, Wainscoting, Lighting - Overhead
Kitchen Bathroom - Half, Ceiling Fan(s), Countertops - Stone/Granite/Solid, Deck - Exterior, Exterior Access, Recessed Lighting, Slider, Stainless Steel Appliances, Pot Filler Faucet, Gas Stove, Lighting - Overhead
Interior
Interior Features Chair Rail, Wainscoting, Vestibule, Ceiling Fan(s), Lighting - Overhead, Bathroom - Half, Entry Hall, Office, Sun Room, Bathroom
Heating Hot Water
Cooling Window Unit(s)
Flooring Tile, Hardwood, Engineered Hardwood, Flooring - Hardwood, Flooring - Stone/Ceramic Tile
Fireplaces Number 2
Fireplaces Type Dining Room, Master Bedroom
Appliance Range, Dishwasher, Disposal, Refrigerator, Washer, Dryer, Range Hood, Gas Water Heater, Tank Water Heaterless
Laundry Electric Dryer Hookup, Washer Hookup, Second Floor
Exterior
Exterior Feature Balcony, Rain Gutters, Professional Landscaping, Sprinkler System
Garage Spaces 1.0
Fence Fenced/Enclosed, Fenced
Community Features Public Transportation, Park, Highway Access, T-Station, Sidewalks
Waterfront false
Roof Type Shingle
Total Parking Spaces 2
Garage Yes
Building
Lot Description Level
Foundation Stone
Sewer Public Sewer
Water Public
Others
Acceptable Financing Contract
Listing Terms Contract
Read Less Info
Want to know what your home might be worth? Contact us for a FREE valuation!

Our team is ready to help you sell your home for the highest possible price ASAP
Bought with MacKinnon & Co • Compass
GET MORE INFORMATION

Real Estate Agent | Lic# 9532671


