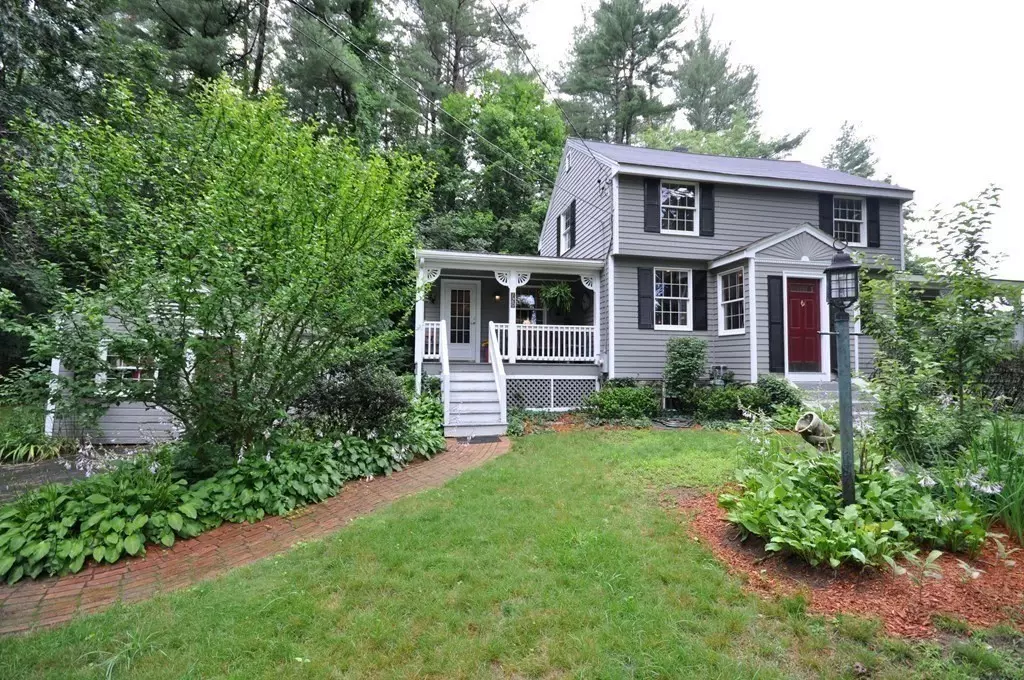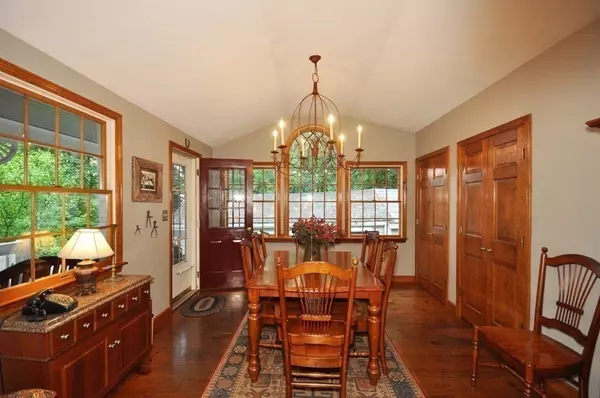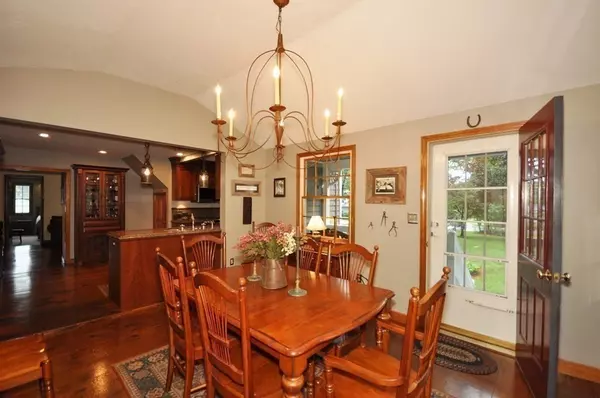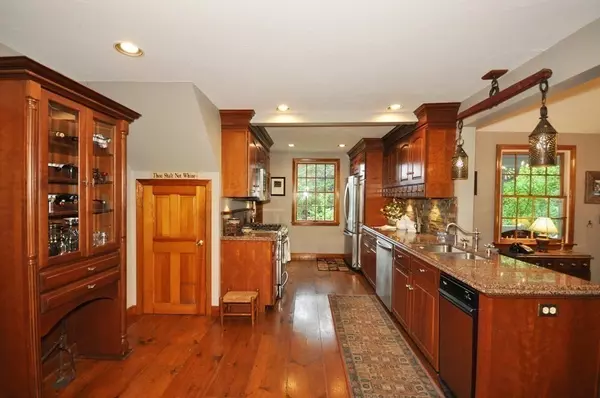$550,000
$550,000
For more information regarding the value of a property, please contact us for a free consultation.
3 Beds
1 Bath
1,766 SqFt
SOLD DATE : 10/26/2021
Key Details
Sold Price $550,000
Property Type Single Family Home
Sub Type Single Family Residence
Listing Status Sold
Purchase Type For Sale
Square Footage 1,766 sqft
Price per Sqft $311
Subdivision West Acton
MLS Listing ID 72866773
Sold Date 10/26/21
Style Colonial
Bedrooms 3
Full Baths 1
Year Built 1952
Annual Tax Amount $9,595
Tax Year 2021
Lot Size 1.550 Acres
Acres 1.55
Property Description
Charming West Acton Colonial on 1.55 acres ! A perfect starter home or downsizer, this home has been lovingly renovated and added onto over the last 33 years. The custom woodwork throughout this home brings a unique style and warmth not found in most homes today. The kitchen boasts stainless appliances, gas stove, granite counters with cherry cabinetry and wood floors. A large cathedral ceiling dining area with a picture window compliments the kitchen space. Fireplaced living room is extended by a family room with sliders to a deck .First floor master with private front porch. A spacious full bath with laundry room includes lots of closets and built in cupboards. Upstairs you will find two front to back bedrooms with generous closet space. Two porches and a deck, fire pit area & nice big flat yard including a lovely wooded area will inspire outdoor play. Convenient to Popular West Acton Village, shopping, restaurants & the commuter rail to Boston ! Top AB Schools make this a winner!
Location
State MA
County Middlesex
Zoning Res
Direction Route 111 to Central Street West to Willow
Rooms
Family Room Cathedral Ceiling(s), Wet Bar, Open Floorplan, Recessed Lighting, Slider
Basement Partial, Partially Finished, Interior Entry
Primary Bedroom Level First
Dining Room Cathedral Ceiling(s), Closet, Window(s) - Picture
Kitchen Closet/Cabinets - Custom Built, Flooring - Wood, Countertops - Stone/Granite/Solid, Country Kitchen
Interior
Interior Features Bonus Room
Heating Baseboard, Natural Gas
Cooling Window Unit(s)
Flooring Wood, Tile, Flooring - Wall to Wall Carpet
Fireplaces Number 1
Fireplaces Type Living Room
Appliance Range, Dishwasher, Microwave, Refrigerator, Washer, Dryer, Tank Water Heater, Utility Connections for Gas Range, Utility Connections for Electric Oven
Laundry Closet/Cabinets - Custom Built, Flooring - Stone/Ceramic Tile, First Floor, Washer Hookup
Exterior
Exterior Feature Storage
Community Features Stable(s), Golf, Medical Facility, Highway Access, Public School, T-Station
Utilities Available for Gas Range, for Electric Oven, Washer Hookup
Waterfront false
Roof Type Shingle
Total Parking Spaces 7
Garage Yes
Building
Lot Description Wooded, Cleared, Level
Foundation Stone
Sewer Inspection Required for Sale, Private Sewer
Water Public
Schools
Elementary Schools K-6, Choice Of 6
Middle Schools Rjgrey7-8
High Schools Abrhs 9-12
Others
Senior Community false
Acceptable Financing Contract
Listing Terms Contract
Read Less Info
Want to know what your home might be worth? Contact us for a FREE valuation!

Our team is ready to help you sell your home for the highest possible price ASAP
Bought with The Donnolly Group • Century 21 North East
GET MORE INFORMATION

Real Estate Agent | Lic# 9532671







