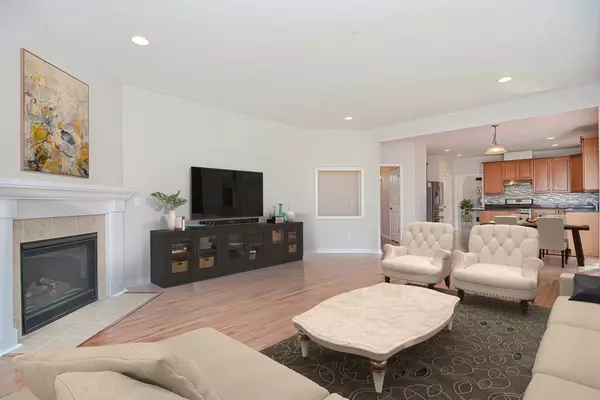$850,000
$799,900
6.3%For more information regarding the value of a property, please contact us for a free consultation.
4 Beds
2.5 Baths
3,214 SqFt
SOLD DATE : 10/22/2021
Key Details
Sold Price $850,000
Property Type Single Family Home
Sub Type Single Family Residence
Listing Status Sold
Purchase Type For Sale
Square Footage 3,214 sqft
Price per Sqft $264
Subdivision Fox Run
MLS Listing ID 72895331
Sold Date 10/22/21
Style Colonial
Bedrooms 4
Full Baths 2
Half Baths 1
HOA Fees $250/ann
HOA Y/N true
Year Built 2013
Annual Tax Amount $9,362
Tax Year 2021
Lot Size 0.640 Acres
Acres 0.64
Property Description
REMOVE SHOES - Freshly Painted First Floor has hardwood floors throughout! This luxuriously Open Floor Plan is sunny, bright & welcoming. You're greeted by the stunning 2 story foyer with wood floors. There's a private home office, upgraded wood cabinet eat-in kitchen with island + stainless steel appliances & exterior vented hood above gas range. Spacious family room with gas fireplace & exterior access to the deck + HUGE rear yard! Separate living room & formal dining room with wood moldings. The Second Floor has 4 large bedrooms & amazing master suite with fantastic walk-in closets, twin vanity master bath with separate shower & spa tub! Additional full bathroom + separate laundry room complete the thoughtfully designed & livable 2nd floor amenities. Over $85K in upgrades! Dry Basement with Radon Mitigation System. On Demand Natural Gas Water Heater. HOA fee cover the subdivision wastewater treatment system. Offer deadline Tues 9/21 @ 1:00PM
Location
State MA
County Norfolk
Zoning R-43
Direction Park St. to Warren Dr.
Rooms
Family Room Flooring - Hardwood, Open Floorplan, Recessed Lighting
Basement Full, Interior Entry, Bulkhead, Concrete, Unfinished
Primary Bedroom Level First
Dining Room Flooring - Hardwood, Open Floorplan, Wainscoting, Lighting - Overhead, Crown Molding
Kitchen Flooring - Hardwood, Dining Area, Countertops - Stone/Granite/Solid, Kitchen Island, Cabinets - Upgraded, Deck - Exterior, Exterior Access, Open Floorplan, Recessed Lighting, Slider, Stainless Steel Appliances, Gas Stove, Lighting - Overhead
Interior
Interior Features Cathedral Ceiling(s), Closet, Ceiling Fan(s), Entrance Foyer, Home Office
Heating Forced Air, Natural Gas
Cooling Central Air
Flooring Wood, Tile, Carpet, Flooring - Hardwood
Fireplaces Number 1
Fireplaces Type Family Room
Appliance Range, Refrigerator, Washer, Dryer, Range Hood, Gas Water Heater, Plumbed For Ice Maker, Utility Connections for Gas Range
Laundry Flooring - Stone/Ceramic Tile, Lighting - Overhead, Second Floor
Exterior
Exterior Feature Rain Gutters, Sprinkler System
Garage Spaces 2.0
Community Features Public Transportation, Shopping, Park, Walk/Jog Trails, Medical Facility, Conservation Area, T-Station
Utilities Available for Gas Range, Icemaker Connection
View Y/N Yes
View Scenic View(s)
Roof Type Shingle
Total Parking Spaces 4
Garage Yes
Building
Lot Description Cleared, Gentle Sloping
Foundation Concrete Perimeter
Sewer Other
Water Public
Schools
Elementary Schools Delaney/Roderic
Middle Schools King Philip Mid
High Schools King Philip
Others
Senior Community false
Read Less Info
Want to know what your home might be worth? Contact us for a FREE valuation!

Our team is ready to help you sell your home for the highest possible price ASAP
Bought with Ivi Nwosu • Vylla Home
GET MORE INFORMATION

Real Estate Agent | Lic# 9532671







