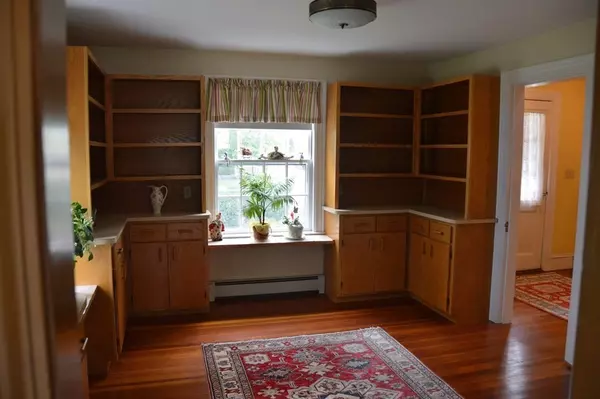$700,000
$774,900
9.7%For more information regarding the value of a property, please contact us for a free consultation.
4 Beds
2 Baths
2,048 SqFt
SOLD DATE : 10/22/2021
Key Details
Sold Price $700,000
Property Type Single Family Home
Sub Type Single Family Residence
Listing Status Sold
Purchase Type For Sale
Square Footage 2,048 sqft
Price per Sqft $341
Subdivision North Salem-Kernwood
MLS Listing ID 72860313
Sold Date 10/22/21
Style Colonial
Bedrooms 4
Full Baths 2
Year Built 1915
Annual Tax Amount $8,428
Tax Year 2021
Lot Size 0.300 Acres
Acres 0.3
Property Description
Dreaming of an Expansive Classic Center Entry Colonial style home in a highly desired North Salem location only one block from the water and neighborhood park? Look no further. This expansive home on a corner lot offers both modern features along with classic details such as amazing detailed carpentry and moldings and hardwood floors throughout situated on a large corner lot with a spacious lawn, patio, and an oversized custom built two car attached garage. This property is one of a kind and has been well loved and impeccably maintained for over 40 years, featuring too many custom upgrades to list here including a 2 car attached garage, ample cabinetry throughout, and storage abound, an extensive yard for outdoor living. Salem is the star of the North Shore offering dining, history, museums, beaches, minutes to commuter rail, MBTA Bus/Train & seasonal Ferry. Open HousesTHURS 7/8 and FRI 7/9 from 4- 6 pm; SAT 7/10 from 11-4; SUN 7/11 from 11- 2
Location
State MA
County Essex
Zoning R1
Direction Route 114 to Dearborn Street
Rooms
Basement Full, Partially Finished, Interior Entry, Bulkhead, Concrete
Primary Bedroom Level Second
Interior
Interior Features Storage, Laundry Chute
Heating Baseboard, Natural Gas
Cooling Window Unit(s)
Flooring Vinyl, Hardwood
Fireplaces Number 2
Appliance Range, Dishwasher, Disposal, Refrigerator, Gas Water Heater, Utility Connections for Gas Range, Utility Connections for Gas Oven
Laundry In Basement, Washer Hookup
Exterior
Garage Spaces 2.0
Community Features Public Transportation, Shopping, Tennis Court(s), Park, Golf, Medical Facility, Laundromat, Private School, Public School, T-Station, University
Utilities Available for Gas Range, for Gas Oven, Washer Hookup
Roof Type Shingle
Total Parking Spaces 4
Garage Yes
Building
Lot Description Corner Lot, Level
Foundation Concrete Perimeter
Sewer Public Sewer
Water Public
Schools
Elementary Schools Choice
Middle Schools Choice
High Schools Choice
Read Less Info
Want to know what your home might be worth? Contact us for a FREE valuation!

Our team is ready to help you sell your home for the highest possible price ASAP
Bought with M. J. Taglieri • Options Real Estate Services, LLC
GET MORE INFORMATION

Real Estate Agent | Lic# 9532671







