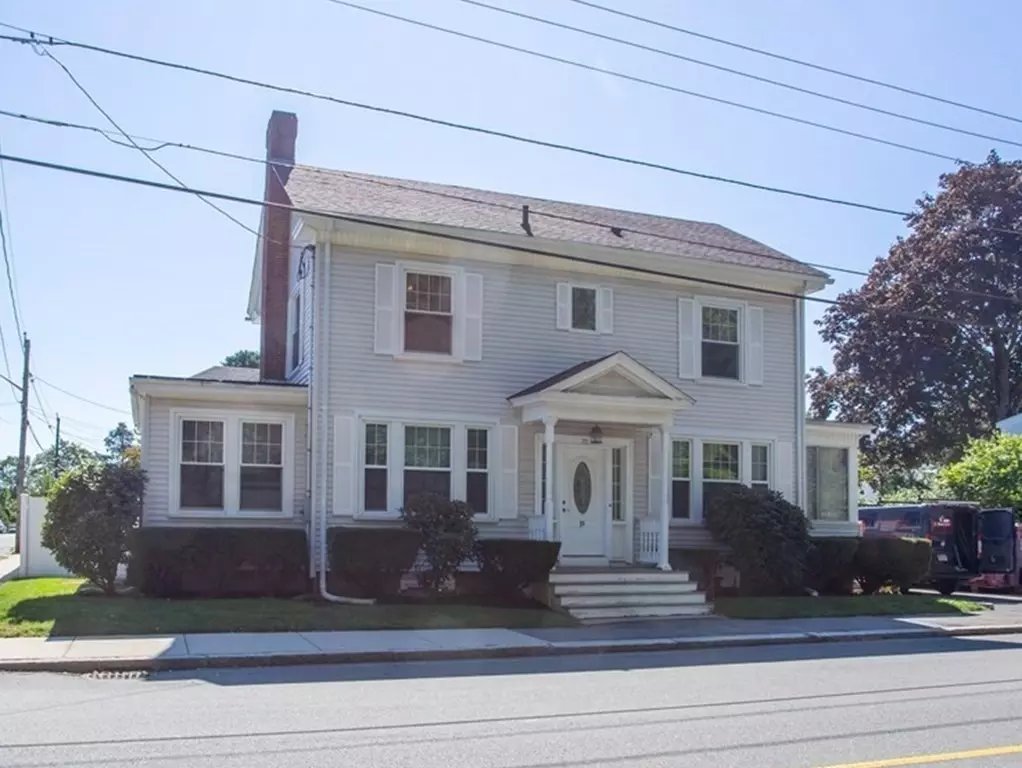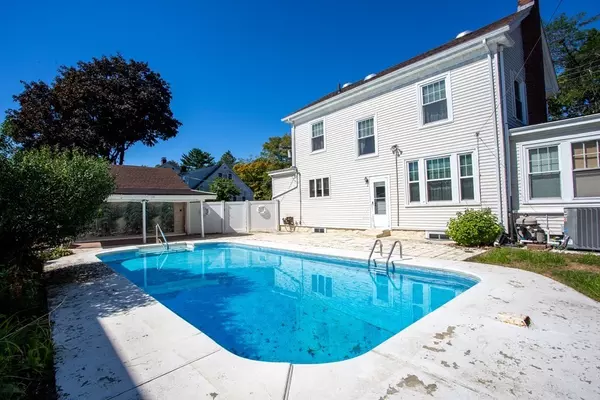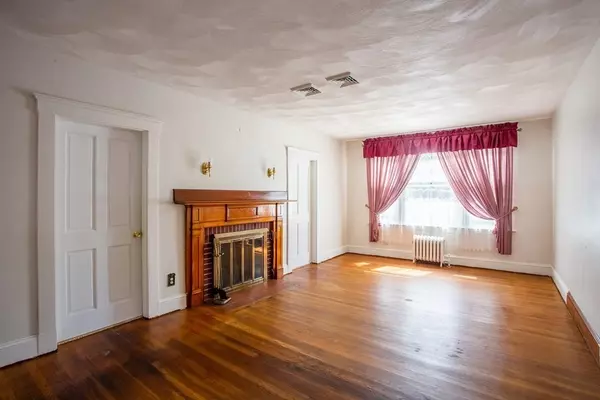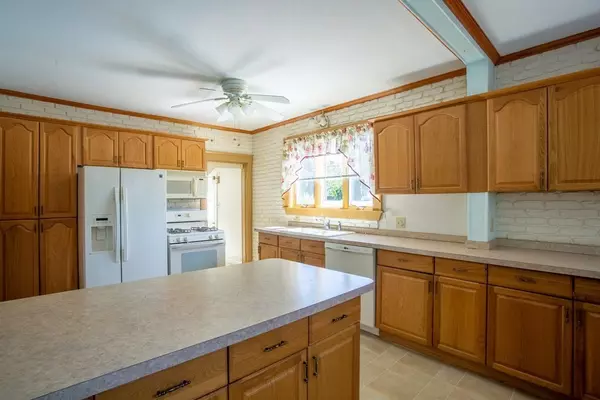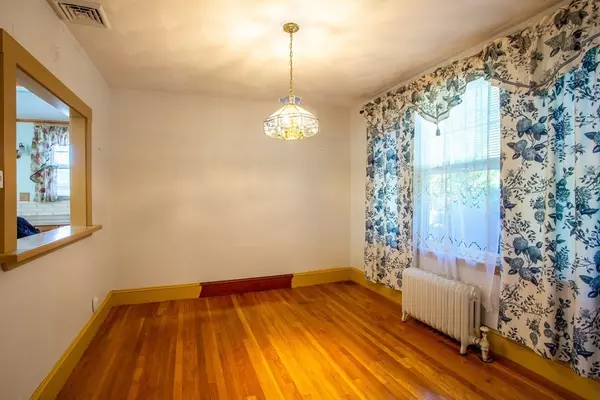$600,000
$589,900
1.7%For more information regarding the value of a property, please contact us for a free consultation.
4 Beds
2 Baths
1,551 SqFt
SOLD DATE : 10/22/2021
Key Details
Sold Price $600,000
Property Type Single Family Home
Sub Type Single Family Residence
Listing Status Sold
Purchase Type For Sale
Square Footage 1,551 sqft
Price per Sqft $386
Subdivision North Salem
MLS Listing ID 72891165
Sold Date 10/22/21
Style Colonial
Bedrooms 4
Full Baths 2
HOA Y/N false
Year Built 1920
Annual Tax Amount $6,275
Tax Year 2021
Lot Size 6,534 Sqft
Acres 0.15
Property Description
Fabulous North Salem Colonial home just waiting for the new owner to make it their own with updated paint and finishes. This one checks ALL the boxes !!! 2 car detached garage with utility area. Fully fenced yard with covered cabana and in-ground pool. Wood flooring throughout most rooms. Central air conditioning. Gas heat with Burnham boiler (2003). Huge kitchen with gas cooking and peninsula ideal for those who love to cook and entertain. Four bedrooms all with wood floors and double closets. Two full bathrooms including first floor bath which has a walk in tub. First floor laundry room with sink. Fireplaced front to back living room. First floor mudroom or office. Truly a pleasure to show, as this home has been lovingly cared for and maintained.
Location
State MA
County Essex
Zoning R1
Direction Route 114/North Street to Orne (on corner of Roosevelt)
Rooms
Basement Full, Interior Entry, Sump Pump
Primary Bedroom Level Second
Dining Room Flooring - Wood
Kitchen Flooring - Laminate, Gas Stove, Peninsula
Interior
Interior Features Closet, Office, Foyer
Heating Baseboard, Hot Water, Natural Gas
Cooling Central Air
Flooring Wood, Vinyl, Carpet, Flooring - Wall to Wall Carpet, Flooring - Wood
Fireplaces Number 1
Fireplaces Type Living Room
Appliance Range, Dishwasher, Disposal, Microwave, Refrigerator, Washer, Dryer, Gas Water Heater, Tank Water Heater, Utility Connections for Gas Range
Laundry Flooring - Laminate, First Floor
Exterior
Exterior Feature Balcony
Garage Spaces 2.0
Pool In Ground
Community Features Public Transportation, Shopping, Park, Walk/Jog Trails, Golf, Medical Facility, Conservation Area, Highway Access, House of Worship, Marina, Private School, Public School, T-Station, University, Sidewalks
Utilities Available for Gas Range
Waterfront Description Beach Front, 1 to 2 Mile To Beach
Roof Type Shingle
Total Parking Spaces 4
Garage Yes
Private Pool true
Building
Lot Description Level
Foundation Stone, Granite
Sewer Public Sewer
Water Public
Others
Senior Community false
Read Less Info
Want to know what your home might be worth? Contact us for a FREE valuation!

Our team is ready to help you sell your home for the highest possible price ASAP
Bought with Shari McStay • Keller Williams Realty Evolution
GET MORE INFORMATION

Real Estate Agent | Lic# 9532671


