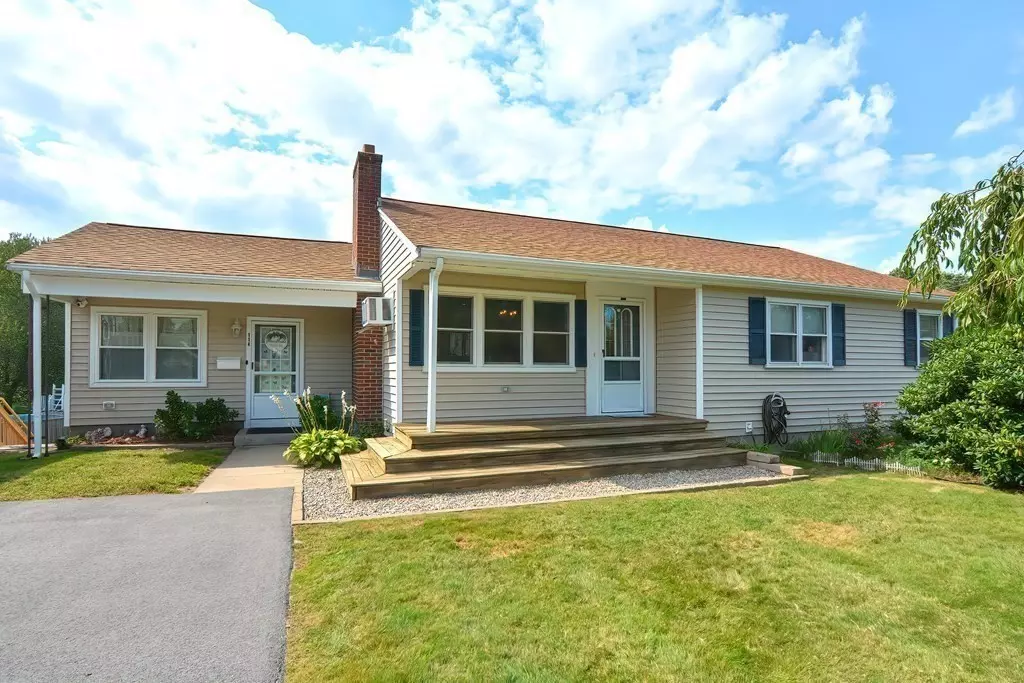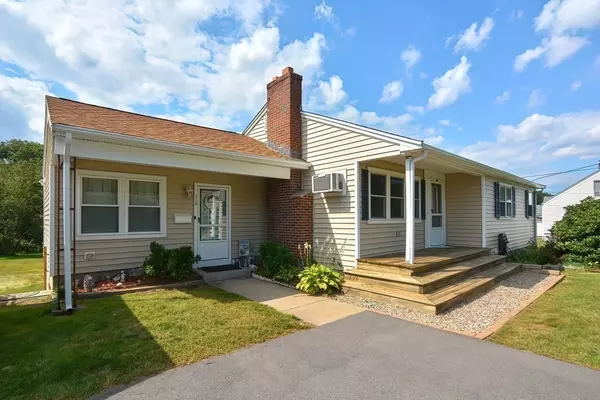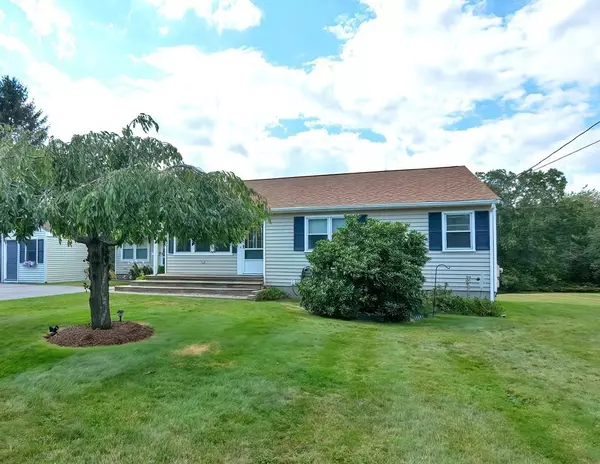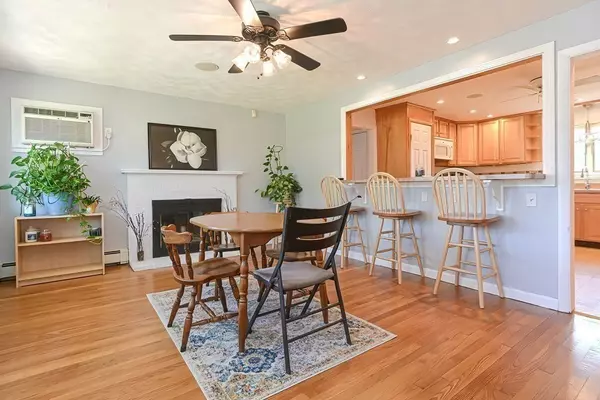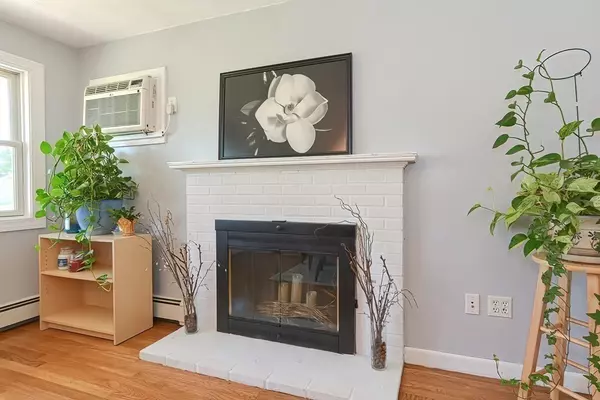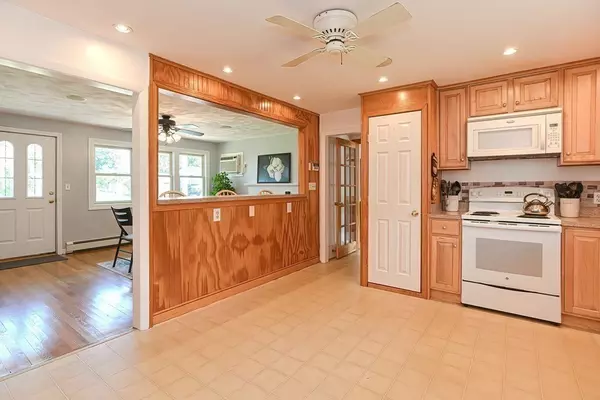$393,000
$369,000
6.5%For more information regarding the value of a property, please contact us for a free consultation.
3 Beds
1 Bath
1,566 SqFt
SOLD DATE : 10/12/2021
Key Details
Sold Price $393,000
Property Type Single Family Home
Sub Type Single Family Residence
Listing Status Sold
Purchase Type For Sale
Square Footage 1,566 sqft
Price per Sqft $250
MLS Listing ID 72892911
Sold Date 10/12/21
Style Ranch
Bedrooms 3
Full Baths 1
Year Built 1967
Annual Tax Amount $5,610
Tax Year 2021
Lot Size 1.030 Acres
Acres 1.03
Property Description
Have you been searching for a "move in ready" home that is all one level living? How about a home with a long list of big ticket updates? Then this oversized ranch is the ONE for you! Updates include 2007 Kitchen remodeled. The walls were opened up, pantry installed and added a breakfast bar. 2017- New roof and vinyl siding; 2018 updates- Bathroom renovated, New oversized driveway, Refinished hardwood floors in living room and hallway, Replaced oil burner and oil tank and much more! In the walkout basement, you will find 2 finished bonus rooms, plenty of storage and a framed in area plumbed for a bathroom to be added. The backyard is enormous and perfect for entertaining with cookouts and backyard games~ The newer covered front porch is a relaxing spot for that morning coffee or ending the day with a book and beverage~ Open houses on both Saturday and Sunday 11-1pm Plus available for private showings all weekend long! Offers due on Mon by 3pm. Audio and video cameras on premise
Location
State MA
County Worcester
Zoning R1
Direction Route 126 to Mann to Dorena to King
Rooms
Family Room Ceiling Fan(s), Flooring - Wall to Wall Carpet, Balcony / Deck, Deck - Exterior
Basement Full, Partially Finished, Walk-Out Access, Concrete
Primary Bedroom Level First
Dining Room Ceiling Fan(s), Flooring - Hardwood
Kitchen Ceiling Fan(s), Pantry, Breakfast Bar / Nook, Open Floorplan, Recessed Lighting
Interior
Interior Features Bonus Room, Wired for Sound
Heating Baseboard, Oil
Cooling Wall Unit(s)
Flooring Vinyl, Carpet, Hardwood, Flooring - Wall to Wall Carpet
Fireplaces Number 1
Appliance Range, Dishwasher, Microwave, Utility Connections for Electric Oven, Utility Connections for Electric Dryer
Laundry In Basement
Exterior
Exterior Feature Storage
Community Features Shopping, Park, Walk/Jog Trails
Utilities Available for Electric Oven, for Electric Dryer
Waterfront false
Roof Type Shingle
Total Parking Spaces 8
Garage No
Building
Lot Description Level
Foundation Concrete Perimeter
Sewer Public Sewer
Water Public
Read Less Info
Want to know what your home might be worth? Contact us for a FREE valuation!

Our team is ready to help you sell your home for the highest possible price ASAP
Bought with Lisa Pazol • Century 21 MetroWest
GET MORE INFORMATION

Real Estate Agent | Lic# 9532671


