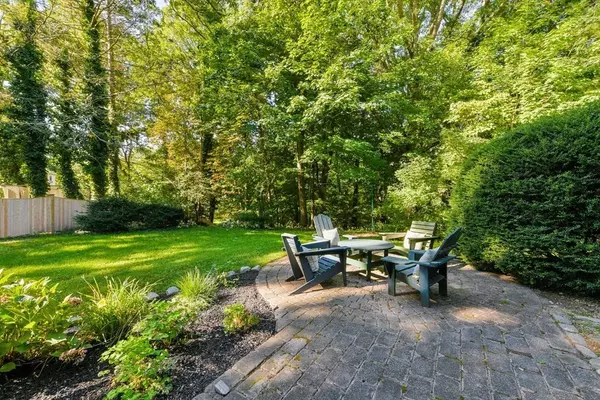$1,475,000
$1,395,000
5.7%For more information regarding the value of a property, please contact us for a free consultation.
5 Beds
3.5 Baths
3,050 SqFt
SOLD DATE : 10/12/2021
Key Details
Sold Price $1,475,000
Property Type Single Family Home
Sub Type Single Family Residence
Listing Status Sold
Purchase Type For Sale
Square Footage 3,050 sqft
Price per Sqft $483
Subdivision Columbines
MLS Listing ID 72891533
Sold Date 10/12/21
Style Colonial
Bedrooms 5
Full Baths 3
Half Baths 1
Year Built 1925
Annual Tax Amount $13,586
Tax Year 2021
Lot Size 0.640 Acres
Acres 0.64
Property Description
Welcome to 51 Columbine Road! Located on one of Milton's most desirable streets, this classic 1925, 5 bed, 3.5 bath is one of exceptional character and charm! As you approach the front entry, you will find an original Walter Baker Chocolate Mill grinding stone leading you into the foyer highlighting the gently curving staircase to the upstairs levels. You will immediately be drawn in by the architectural features such as the coffered ceilings, wainscoting, paneled library, French doors, English oak floors, oversized fireplace with detailed molding, unique 12 over 12 paned windows, dining room built-ins, original doors and hardware and an expansive kitchen with original butler's pantry cabinetry. Most importantly, this location will allow you to walk to shops, restaurants, all public and private schools, bike path, Turner's Pond, parks, T-Station and easy access just minutes from Boston! This is a property you won't want to miss! Please submit any and all offers by 12pm on 9/13.
Location
State MA
County Norfolk
Zoning RB
Direction Central Avenue to Columbine Road
Rooms
Family Room Closet/Cabinets - Custom Built, Flooring - Hardwood, Wainscoting, Crown Molding
Basement Unfinished
Primary Bedroom Level Second
Dining Room Flooring - Hardwood, Crown Molding
Kitchen Window(s) - Picture, Dining Area
Interior
Interior Features Bathroom - Full, Bathroom - With Tub, Closet, Bathroom, Bonus Room, Central Vacuum
Heating Baseboard, Natural Gas
Cooling None
Flooring Wood, Tile, Flooring - Hardwood
Fireplaces Number 3
Fireplaces Type Dining Room, Family Room, Living Room
Appliance Range, Oven, Dishwasher, Disposal, Microwave, Refrigerator, Freezer, Gas Water Heater, Utility Connections for Gas Range, Utility Connections for Gas Oven, Utility Connections for Electric Oven, Utility Connections for Gas Dryer, Utility Connections for Electric Dryer
Laundry Flooring - Stone/Ceramic Tile, Exterior Access, First Floor
Exterior
Exterior Feature Sprinkler System
Garage Spaces 2.0
Community Features Public Transportation, Shopping, Pool, Tennis Court(s), Park, Walk/Jog Trails, Stable(s), Golf, Medical Facility, Bike Path, Conservation Area, Highway Access, Private School, Public School, T-Station, University
Utilities Available for Gas Range, for Gas Oven, for Electric Oven, for Gas Dryer, for Electric Dryer
Waterfront false
Roof Type Shingle
Total Parking Spaces 4
Garage Yes
Building
Lot Description Corner Lot, Wooded
Foundation Concrete Perimeter
Sewer Public Sewer
Water Public
Schools
Elementary Schools Milton
Middle Schools Pierce Middle
High Schools Milton
Read Less Info
Want to know what your home might be worth? Contact us for a FREE valuation!

Our team is ready to help you sell your home for the highest possible price ASAP
Bought with Aranson Maguire Group • Compass
GET MORE INFORMATION

Real Estate Agent | Lic# 9532671







