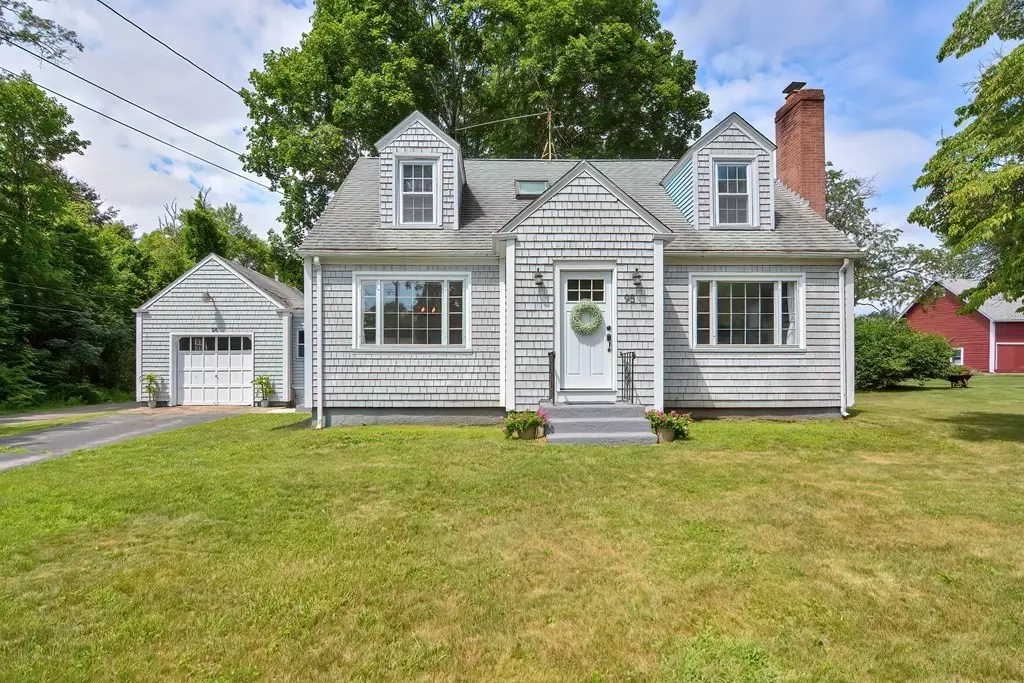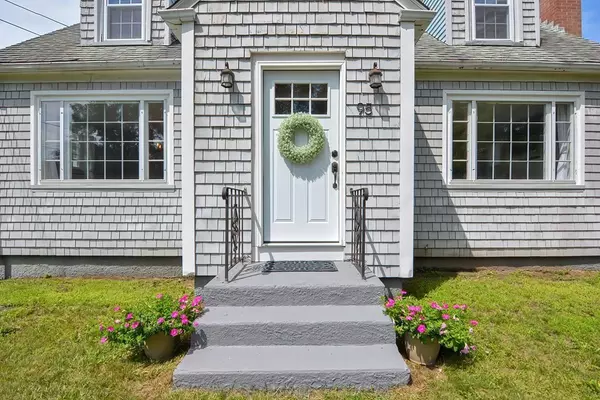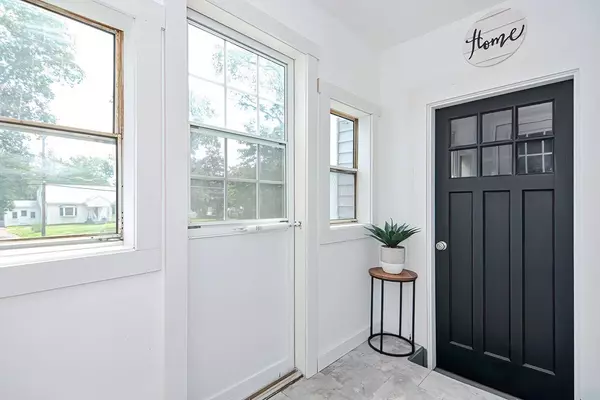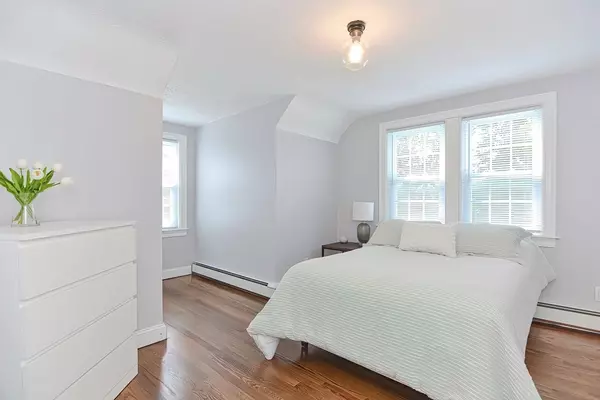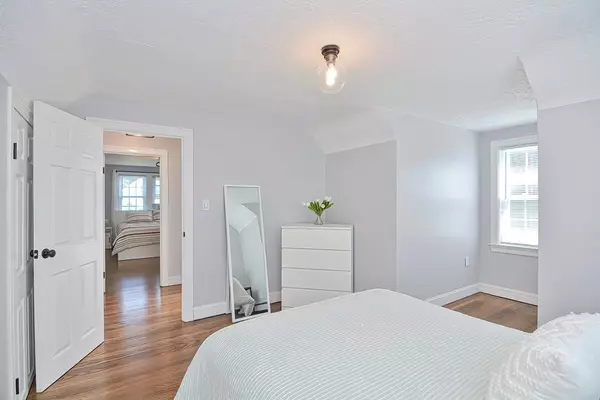$389,000
$389,000
For more information regarding the value of a property, please contact us for a free consultation.
3 Beds
2 Baths
1,306 SqFt
SOLD DATE : 09/30/2021
Key Details
Sold Price $389,000
Property Type Single Family Home
Sub Type Single Family Residence
Listing Status Sold
Purchase Type For Sale
Square Footage 1,306 sqft
Price per Sqft $297
MLS Listing ID 72861158
Sold Date 09/30/21
Style Cape
Bedrooms 3
Full Baths 2
HOA Y/N false
Year Built 1940
Annual Tax Amount $4,225
Tax Year 2021
Lot Size 9,583 Sqft
Acres 0.22
Property Description
This home is a must have! A once traditional 3 bedroom Cape is now a gorgeous modern concept gem. The interior of this home is turn key. Pride of ownership abounds and no detail missed. Almost everything is brand new inside! New windows/doors/heating system/hot water tank, the list goes on and on! From the countertops, the appliances, the flooring, to fixtures and hardware it is beautifully done. If the current owners could bring it to where their new journey takes them they would. Since they can't, there loss will be someone's gain. In addition to all that it also offers a garage, a nice size lot with a fenced in back yard and a fire pit, and enough space to add a patio or deck. With a little love and attention the exterior will truly compliment the interior of the home.
Location
State MA
County Worcester
Zoning RES
Direction Please use GPS
Rooms
Basement Full, Interior Entry, Bulkhead, Sump Pump, Concrete, Unfinished
Primary Bedroom Level Second
Dining Room Closet/Cabinets - Custom Built, Flooring - Hardwood, Remodeled
Kitchen Flooring - Stone/Ceramic Tile, Countertops - Stone/Granite/Solid, Countertops - Upgraded, Kitchen Island, Cabinets - Upgraded, Recessed Lighting
Interior
Interior Features Entry Hall
Heating Baseboard, Oil
Cooling Window Unit(s)
Flooring Tile, Hardwood, Flooring - Stone/Ceramic Tile
Fireplaces Number 1
Fireplaces Type Living Room
Appliance Range, Dishwasher, Microwave, Refrigerator, Freezer, Electric Water Heater, Utility Connections for Electric Range, Utility Connections for Electric Oven, Utility Connections for Electric Dryer
Laundry In Basement, Washer Hookup
Exterior
Exterior Feature Rain Gutters
Garage Spaces 1.0
Fence Fenced
Community Features Public Transportation, Shopping, Park, Walk/Jog Trails, Laundromat, Bike Path, Highway Access, Public School
Utilities Available for Electric Range, for Electric Oven, for Electric Dryer, Washer Hookup
Waterfront false
Roof Type Shingle
Total Parking Spaces 3
Garage Yes
Building
Foundation Concrete Perimeter
Sewer Private Sewer
Water Public
Others
Senior Community false
Acceptable Financing Contract
Listing Terms Contract
Read Less Info
Want to know what your home might be worth? Contact us for a FREE valuation!

Our team is ready to help you sell your home for the highest possible price ASAP
Bought with Lorena Childress • HomeSmart Professionals Real Estate
GET MORE INFORMATION

Real Estate Agent | Lic# 9532671


