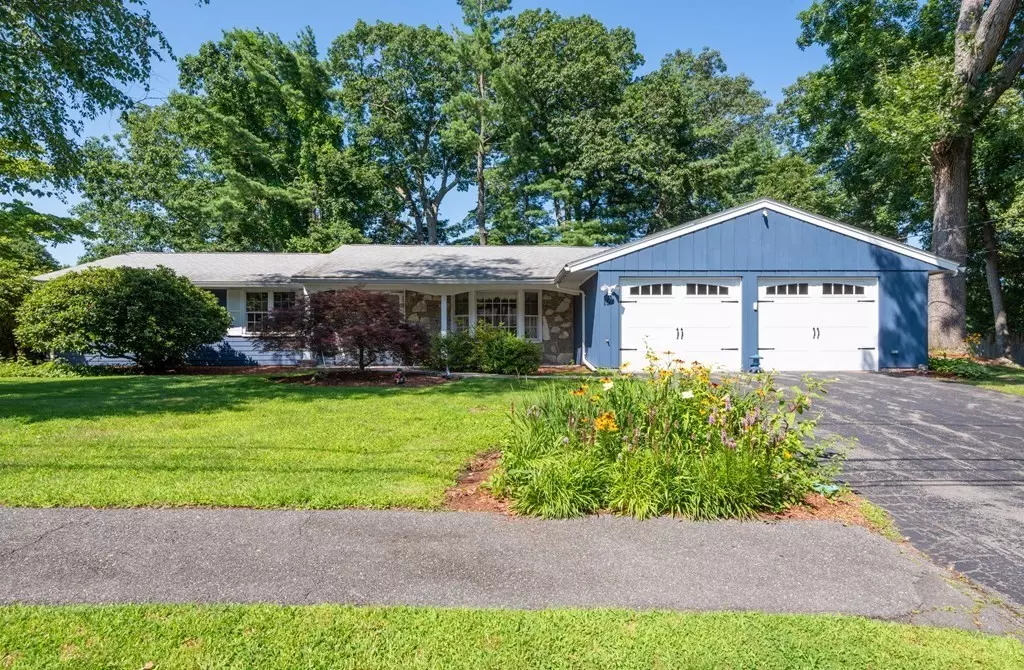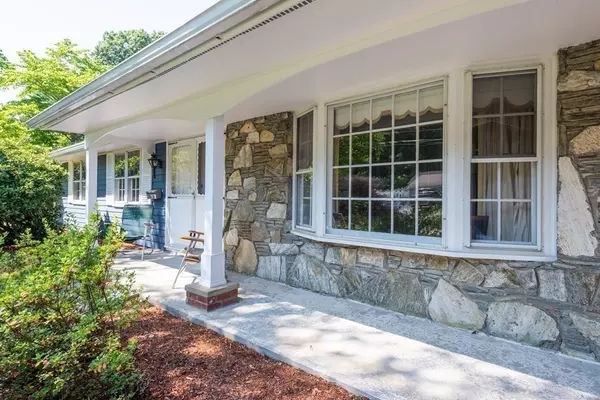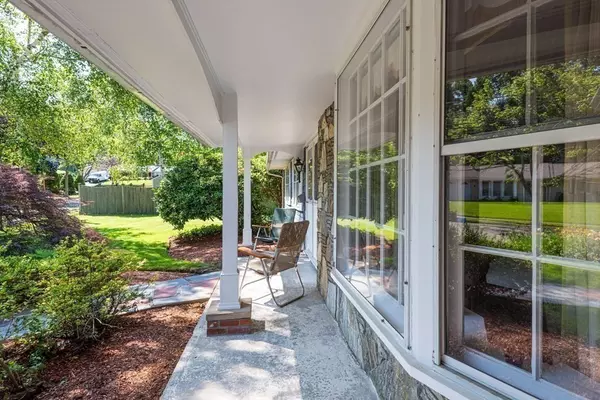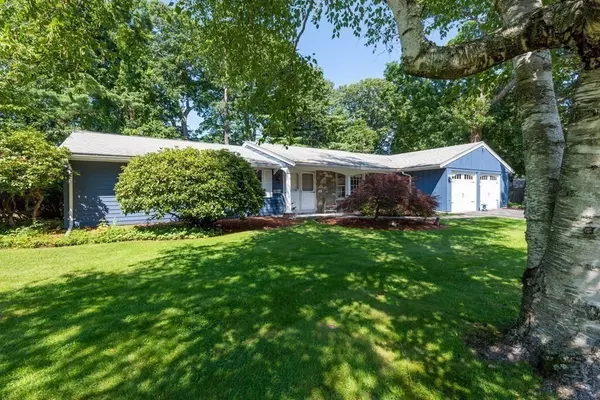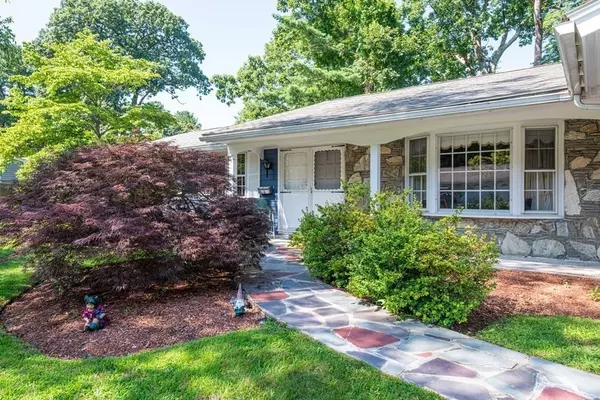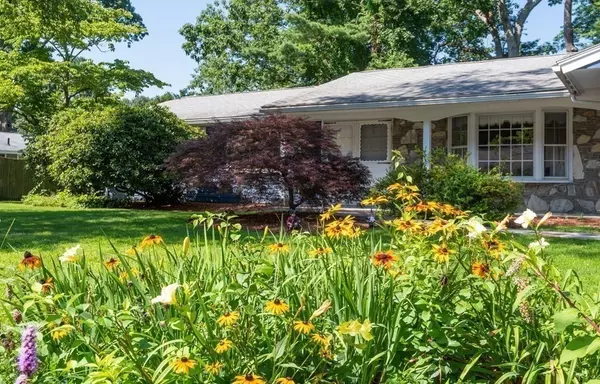$630,000
$649,900
3.1%For more information regarding the value of a property, please contact us for a free consultation.
4 Beds
2.5 Baths
2,008 SqFt
SOLD DATE : 09/30/2021
Key Details
Sold Price $630,000
Property Type Single Family Home
Sub Type Single Family Residence
Listing Status Sold
Purchase Type For Sale
Square Footage 2,008 sqft
Price per Sqft $313
Subdivision West Peabody
MLS Listing ID 72873571
Sold Date 09/30/21
Style Ranch
Bedrooms 4
Full Baths 2
Half Baths 1
Year Built 1968
Annual Tax Amount $5,407
Tax Year 2021
Lot Size 0.360 Acres
Acres 0.36
Property Description
Beautiful West Peabody Location! Highly sought-after Hawthorne Ranch is one-level living at its finest. Lovingly maintained this home offers a bright & spacious eat-in kitchen with skylight, plenty of cabinet space & recessed lights. Large Front Living Room and Center Dining Room both feature elegant bay windows. Generous Master Bedroom with private bath, 3 additional nice-sized bedrooms, & roomy full bath. Oversized family room with exposed brick wall, cozy fireplace, beamed ceilings, and 12 ft slider is perfect for relaxing or entertaining. Additional storage walk-in closet and Half Bath Laundry Room are off the Family Room leading to the large 2 car garage. Tranquil fenced-in backyard offers plenty of privacy with a gentle slope wooded lot. Heating system, hot water tank, exterior painting and garage doors all 1 yr old. Central Air 10 yrs old. Sprinkler system, beautifully manicured lot in one of the prettiest neighborhoods in West Peabody.
Location
State MA
County Essex
Zoning R1
Direction Winona to Lisburn to Walden Hill Dr
Rooms
Family Room Flooring - Wall to Wall Carpet, Slider
Primary Bedroom Level First
Dining Room Flooring - Wall to Wall Carpet, Window(s) - Bay/Bow/Box
Kitchen Skylight, Flooring - Stone/Ceramic Tile, Recessed Lighting
Interior
Heating Baseboard, Oil
Cooling Central Air
Flooring Tile, Carpet
Fireplaces Number 1
Fireplaces Type Family Room
Appliance Range, Oven, Dishwasher, Disposal, Refrigerator, Washer, Dryer, Utility Connections for Electric Range, Utility Connections for Electric Oven, Utility Connections for Electric Dryer
Laundry First Floor, Washer Hookup
Exterior
Exterior Feature Storage, Sprinkler System
Garage Spaces 2.0
Fence Fenced/Enclosed, Fenced
Community Features Park, Walk/Jog Trails, Bike Path, Highway Access, House of Worship, Public School
Utilities Available for Electric Range, for Electric Oven, for Electric Dryer, Washer Hookup
Waterfront false
Roof Type Shingle
Total Parking Spaces 4
Garage Yes
Building
Lot Description Wooded, Sloped
Foundation Concrete Perimeter, Slab
Sewer Public Sewer
Water Public
Schools
Elementary Schools West Memorial
Middle Schools Higgins
High Schools Pvmhs
Others
Acceptable Financing Contract
Listing Terms Contract
Read Less Info
Want to know what your home might be worth? Contact us for a FREE valuation!

Our team is ready to help you sell your home for the highest possible price ASAP
Bought with Geoffrey Smith • GPS Real Estate, LLC
GET MORE INFORMATION

Real Estate Agent | Lic# 9532671


