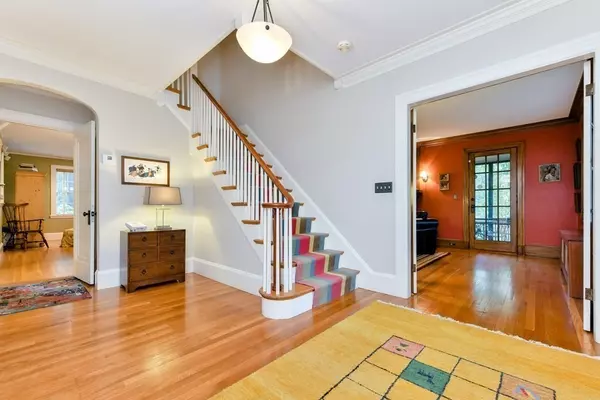$1,600,000
$1,495,000
7.0%For more information regarding the value of a property, please contact us for a free consultation.
3 Beds
2.5 Baths
3,020 SqFt
SOLD DATE : 09/30/2021
Key Details
Sold Price $1,600,000
Property Type Single Family Home
Sub Type Single Family Residence
Listing Status Sold
Purchase Type For Sale
Square Footage 3,020 sqft
Price per Sqft $529
Subdivision Columbines
MLS Listing ID 72871980
Sold Date 09/30/21
Style Colonial, Georgian
Bedrooms 3
Full Baths 2
Half Baths 1
Year Built 1925
Annual Tax Amount $13,238
Tax Year 2021
Lot Size 0.260 Acres
Acres 0.26
Property Description
Located in the heart of the Columbine Neighborhood, this stately 3 bedroom, 2.5 bath brick 1925 Georgian features elegant architectural detail and woodwork, French doors, chef's kitchen with top of the line stainless appliances and custom cabinetry, sun-filled family room, inviting screened porch with Chippendale railing, finished basement with bamboo flooring and expansive deck for entertaining! This highly sought after location is walking distance to Milton Academy, all public schools, Turner's Pond, bike path, trolley, Central Ave Square and Lower Mills restaurants! Showings begin Wednesday, 7/28!
Location
State MA
County Norfolk
Zoning RC
Direction Central Avenue to Hinckley Road
Rooms
Family Room Bathroom - Half, Flooring - Hardwood, Crown Molding
Basement Finished, Walk-Out Access
Primary Bedroom Level Second
Dining Room Flooring - Hardwood, French Doors, Wainscoting, Crown Molding
Kitchen Flooring - Hardwood, Dining Area, Countertops - Stone/Granite/Solid, Deck - Exterior
Interior
Heating Baseboard, Oil
Cooling Central Air
Flooring Bamboo, Hardwood
Fireplaces Number 1
Appliance Range, Disposal, Microwave, Refrigerator, Freezer, Washer, Dryer, Gas Water Heater, Utility Connections for Gas Range, Utility Connections for Gas Oven
Laundry Flooring - Wood, Gas Dryer Hookup, Washer Hookup, Lighting - Overhead, In Basement
Exterior
Garage Spaces 2.0
Community Features Public Transportation, Shopping, Pool, Park, Walk/Jog Trails, Stable(s), Golf, Medical Facility, Bike Path, Conservation Area, Highway Access, House of Worship, Private School, Public School, T-Station, University
Utilities Available for Gas Range, for Gas Oven
Waterfront false
Roof Type Shingle
Total Parking Spaces 4
Garage Yes
Building
Lot Description Level
Foundation Concrete Perimeter
Sewer Public Sewer
Water Public
Schools
Elementary Schools Milton
Middle Schools Pierce Middle
High Schools Milton
Read Less Info
Want to know what your home might be worth? Contact us for a FREE valuation!

Our team is ready to help you sell your home for the highest possible price ASAP
Bought with Ellen S. McGillivray • Coldwell Banker Realty - Westwood
GET MORE INFORMATION

Real Estate Agent | Lic# 9532671







