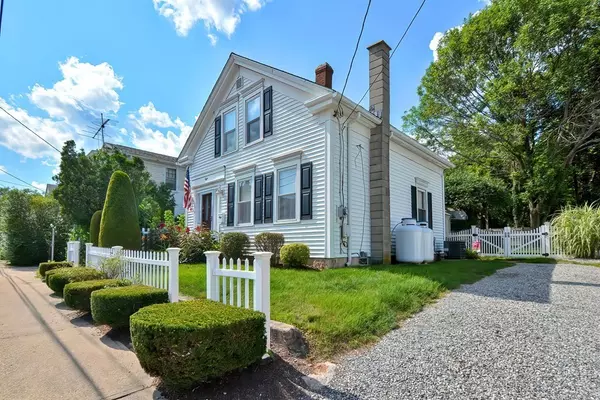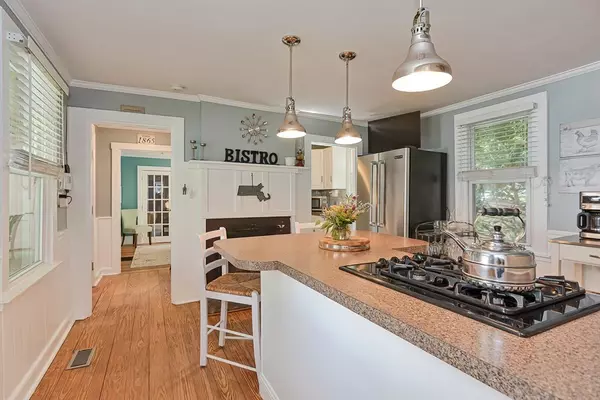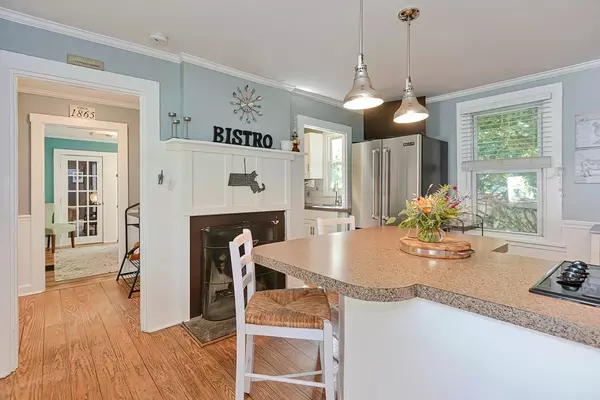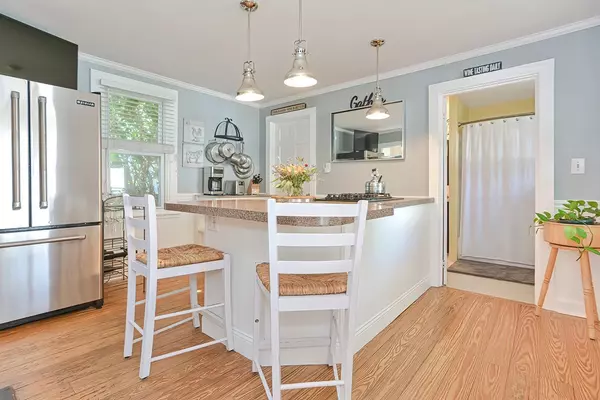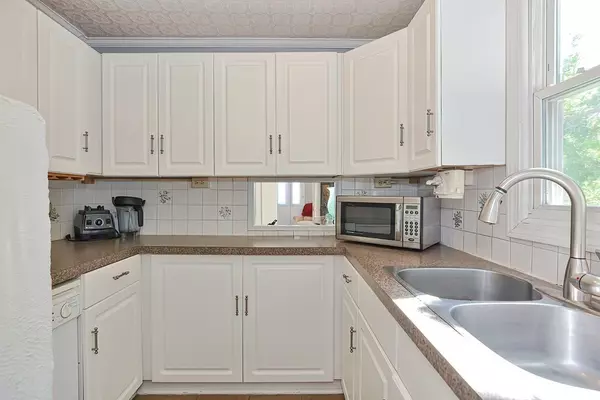$338,500
$334,900
1.1%For more information regarding the value of a property, please contact us for a free consultation.
3 Beds
1 Bath
1,247 SqFt
SOLD DATE : 09/28/2021
Key Details
Sold Price $338,500
Property Type Single Family Home
Sub Type Single Family Residence
Listing Status Sold
Purchase Type For Sale
Square Footage 1,247 sqft
Price per Sqft $271
MLS Listing ID 72875240
Sold Date 09/28/21
Style Antique
Bedrooms 3
Full Baths 1
HOA Y/N false
Year Built 1860
Annual Tax Amount $3,777
Tax Year 2021
Lot Size 4,791 Sqft
Acres 0.11
Property Description
Have you always dreamed of owning an antique home? This is the one, everything has been done for you! Professionally landscaped yard and patio, updated fireplaced kitchen with upgraded stainless steel appliances. Extensive storage/pantry/laundry room and a recently updated full bath. The large formal dining room is spacious enough for the entire family and features wide plank pine floors and crown molding. You can enter the living room or the home office from the dining room, both of these rooms have hardwood floors and the living room is complete with a wood burning stove. Upstairs you'll find a storage space at the top of the stairs, 3 bedrooms all with natural sunlight and vinyl wood floors. All of the major items have recently been upgraded; Bathroom, Heating System, Water Heater, Central Air & Roof to name a few. Mass Save energy assessment done in 2019. Walking distance to the Bike Path and Gorge. This home is a MUST SEE!
Location
State MA
County Worcester
Zoning residentia
Direction Route 122 to Butler Street to Ives
Rooms
Basement Full, Interior Entry, Dirt Floor, Concrete, Unfinished
Primary Bedroom Level Second
Dining Room Flooring - Hardwood, French Doors, Crown Molding
Kitchen Flooring - Hardwood, Flooring - Stone/Ceramic Tile, Kitchen Island, Lighting - Pendant
Interior
Interior Features Home Office
Heating Central, Forced Air, Propane
Cooling Central Air
Flooring Wood, Tile, Vinyl, Hardwood, Pine, Wood Laminate, Flooring - Wood
Fireplaces Number 1
Fireplaces Type Kitchen
Appliance Range, Dishwasher, Refrigerator, Propane Water Heater, Plumbed For Ice Maker, Utility Connections for Gas Oven, Utility Connections for Electric Dryer
Laundry Flooring - Laminate, Pantry, Exterior Access, Remodeled, Walk-in Storage, Washer Hookup, First Floor
Exterior
Exterior Feature Rain Gutters
Fence Fenced
Community Features Park, Bike Path
Utilities Available for Gas Oven, for Electric Dryer, Washer Hookup, Icemaker Connection
Waterfront false
Roof Type Shingle
Total Parking Spaces 2
Garage No
Building
Lot Description Cleared, Level
Foundation Stone
Sewer Private Sewer
Water Public
Others
Senior Community false
Acceptable Financing Contract
Listing Terms Contract
Read Less Info
Want to know what your home might be worth? Contact us for a FREE valuation!

Our team is ready to help you sell your home for the highest possible price ASAP
Bought with Danielle Stolle • VanderZicht Real Estate, Inc.
GET MORE INFORMATION

Real Estate Agent | Lic# 9532671



