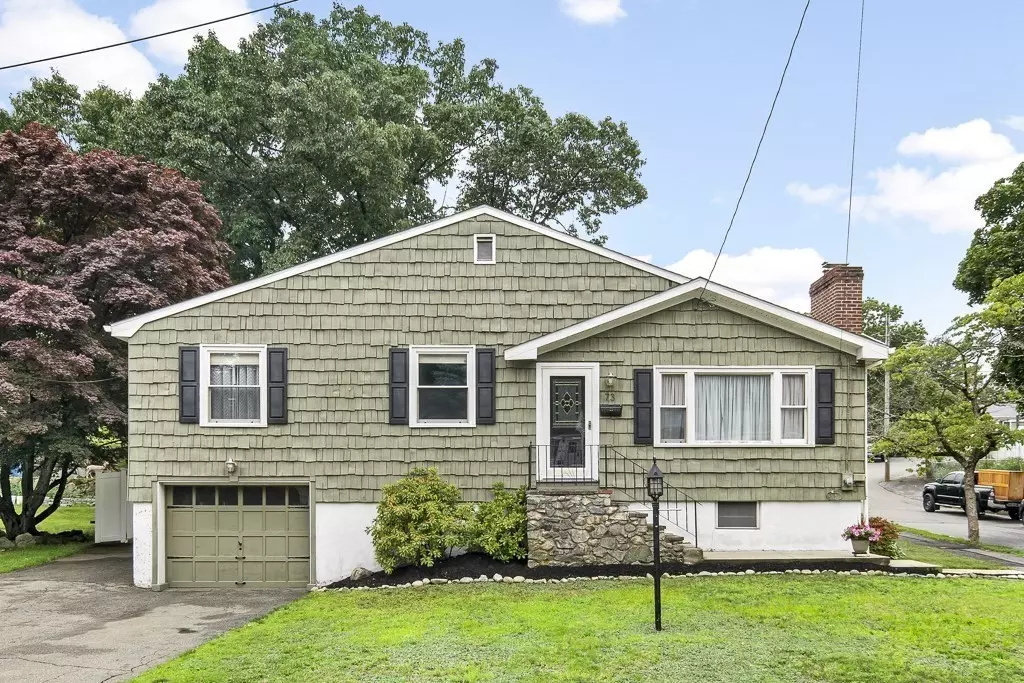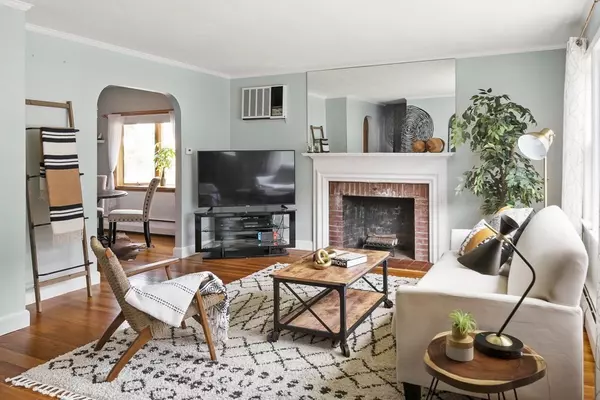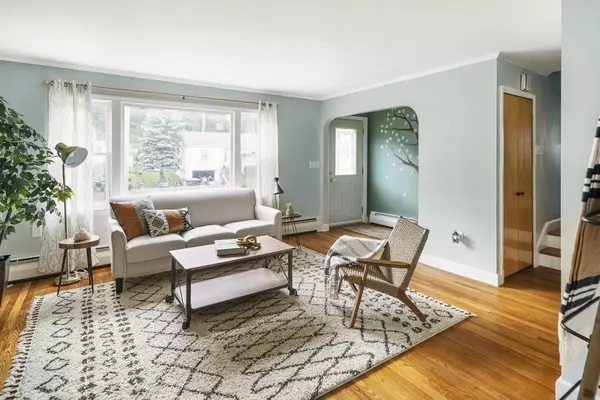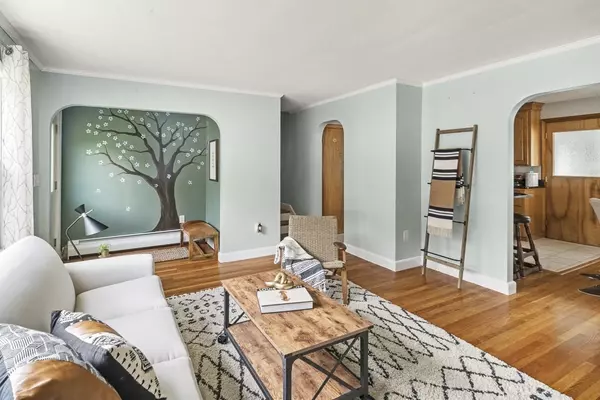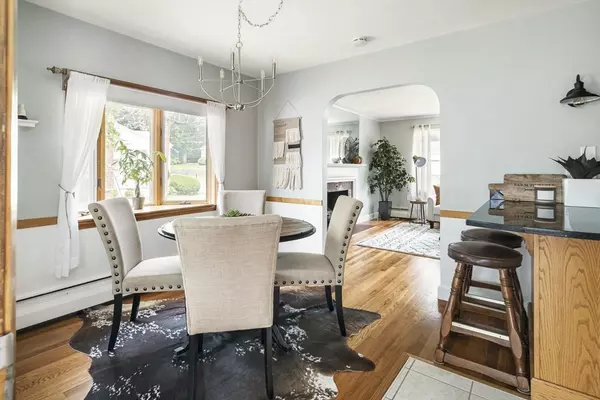$730,000
$679,900
7.4%For more information regarding the value of a property, please contact us for a free consultation.
3 Beds
1.5 Baths
1,933 SqFt
SOLD DATE : 09/21/2021
Key Details
Sold Price $730,000
Property Type Single Family Home
Sub Type Single Family Residence
Listing Status Sold
Purchase Type For Sale
Square Footage 1,933 sqft
Price per Sqft $377
Subdivision Fulton Heights
MLS Listing ID 72877284
Sold Date 09/21/21
Style Ranch
Bedrooms 3
Full Baths 1
Half Baths 1
HOA Y/N false
Year Built 1958
Annual Tax Amount $4,736
Tax Year 2021
Lot Size 10,454 Sqft
Acres 0.24
Property Description
Don’t let this home’s modest profile fool you. The primary living space occupies the main floor of this freshly painted 3-story home on a Fulton Heights corner lot - bedrooms on one side for privacy, communal space on the other for easy living. Stylish cabinets, stainless steel appliances, & polished black granite counters and peninsula grace the kitchen; a fireplace in the bright living room adds charm and warmth. Downstairs, an airy family room with a casual bar invites relaxation. A first-rate mudroom off the garage features designated laundry space and boasts deep closets for winter, sporting gear & more. In need of even more usable space, fear not, the carpeted top-level loft acts as that WFH office, playroom, or additional bedroom. This fall, picture yourself basking in the sunroom or lounging with a cool drink on the deck after a long day at work and spending your weekends hanging with friends and family in a sea of green grass in this home’s huge fenced in backyard!
Location
State MA
County Middlesex
Zoning RES
Direction Fulton Street to Fulton Spring Road
Rooms
Basement Full, Finished, Interior Entry, Garage Access
Primary Bedroom Level First
Interior
Interior Features Game Room, Bonus Room, Internet Available - Broadband, Internet Available - DSL, High Speed Internet
Heating Baseboard, Natural Gas
Cooling Wall Unit(s)
Flooring Carpet, Hardwood, Engineered Hardwood
Fireplaces Number 1
Appliance Range, Dishwasher, Microwave, Refrigerator, Gas Water Heater, Utility Connections for Electric Range
Laundry Washer Hookup
Exterior
Exterior Feature Rain Gutters, Storage
Garage Spaces 1.0
Fence Fenced/Enclosed, Fenced
Community Features Public Transportation, Shopping, Park, Walk/Jog Trails, Medical Facility, Laundromat, Bike Path, Conservation Area, Highway Access, House of Worship, Private School, Public School
Utilities Available for Electric Range, Washer Hookup
Waterfront false
Roof Type Shingle
Total Parking Spaces 4
Garage Yes
Building
Lot Description Corner Lot, Cleared, Level
Foundation Concrete Perimeter
Sewer Public Sewer
Water Public
Schools
Elementary Schools Roberts Element
Middle Schools Medford Middle
High Schools Medford High
Others
Senior Community false
Read Less Info
Want to know what your home might be worth? Contact us for a FREE valuation!

Our team is ready to help you sell your home for the highest possible price ASAP
Bought with Kevin Doran • Coldwell Banker Realty - Cambridge
GET MORE INFORMATION

Real Estate Agent | Lic# 9532671


