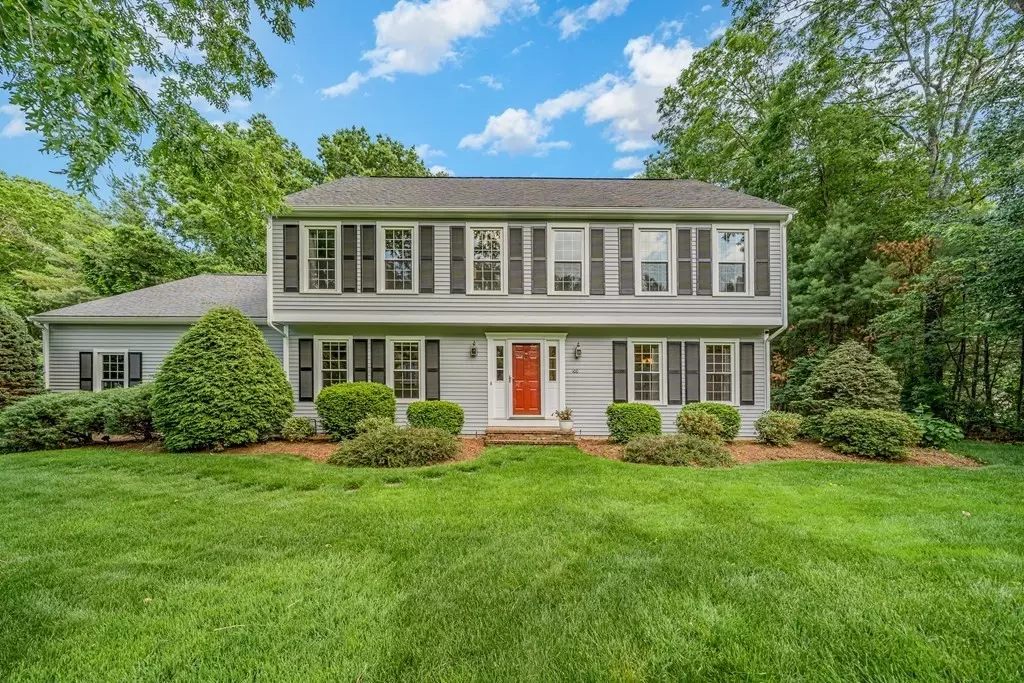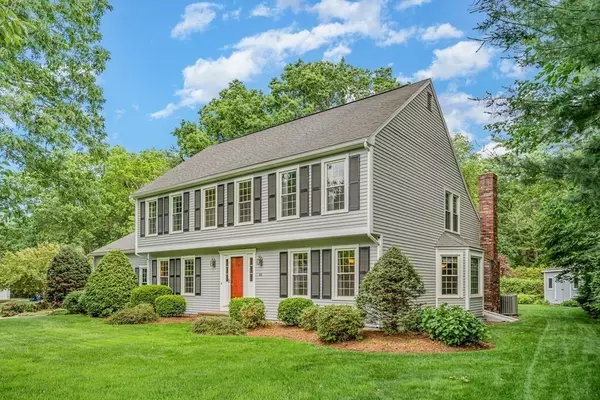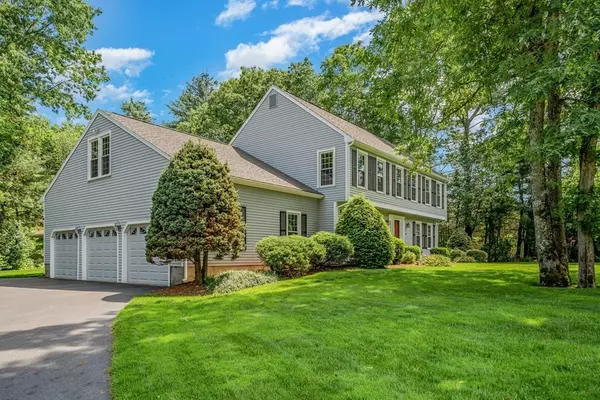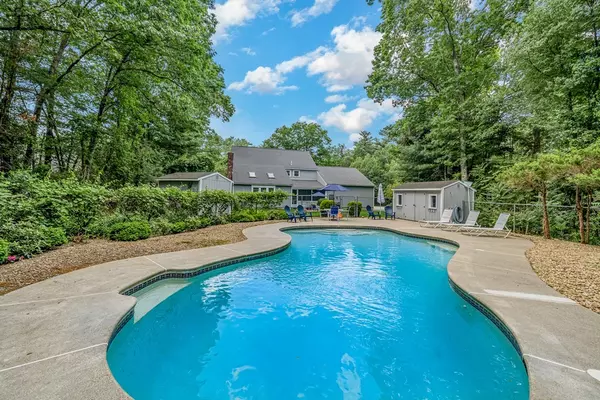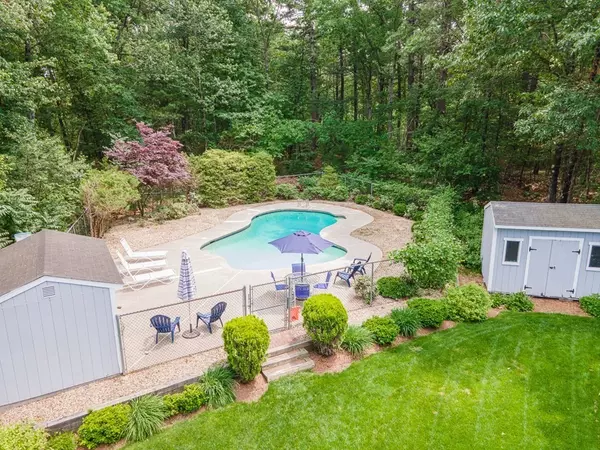$860,000
$785,000
9.6%For more information regarding the value of a property, please contact us for a free consultation.
4 Beds
3.5 Baths
3,442 SqFt
SOLD DATE : 09/17/2021
Key Details
Sold Price $860,000
Property Type Single Family Home
Sub Type Single Family Residence
Listing Status Sold
Purchase Type For Sale
Square Footage 3,442 sqft
Price per Sqft $249
Subdivision Chickering Estates
MLS Listing ID 72848025
Sold Date 09/17/21
Style Colonial
Bedrooms 4
Full Baths 3
Half Baths 1
HOA Y/N false
Year Built 1989
Annual Tax Amount $8,284
Tax Year 2021
Lot Size 0.780 Acres
Acres 0.78
Property Description
Located in sought-after Chickering Estates, just 2 mi outside Wrentham's vibrant town center, this oversized colonial has all the space, updates & amenities you want! This lovingly cared for home offers a cabinet-packed kitchen w/ granite counters & island, pretty formal dining rm, lovely formal living rm, 1st-floor laundry/mudrm, screened-in porch, 3-car garage & a huge fam rm w/ vaulted ceiling & wood-burning fireplace. Private, level lot on cul-de-sac has beautifully manicured lawn w/irrigation, storage shed & dream-like gunite pool complete with pool house. Updates include newer windows (approx 2011), newer AC (approx 2016), newer boiler (approx 2009), H2O heater 2021, newer driveway (approx 2019) & newer carpeting upstairs. Spacious master suite complete with full bathrm, 2 walk-in closets & large bonus rm. Huge, nicely finished basement offers ample space for rec rm, home theater, playrm, billiards & entertaining, plus bathrm and bonus rm. Offer deadline 12pm Mon 6/28.
Location
State MA
County Norfolk
Zoning RES
Direction Park Street to Catherine Ave, left on Martin Lane
Rooms
Family Room Skylight, Cathedral Ceiling(s), Ceiling Fan(s), Vaulted Ceiling(s), Flooring - Wall to Wall Carpet, Cable Hookup, Deck - Exterior, Exterior Access, Open Floorplan
Basement Full, Partially Finished, Bulkhead
Primary Bedroom Level Second
Dining Room Flooring - Hardwood, Chair Rail, Open Floorplan, Wainscoting, Crown Molding
Kitchen Flooring - Stone/Ceramic Tile, Dining Area, Countertops - Stone/Granite/Solid, Kitchen Island, Open Floorplan
Interior
Interior Features Bathroom - Full, Bathroom - With Shower Stall, Ceiling Fan(s), Closet, Cable Hookup, Bathroom, Bonus Room, Game Room, High Speed Internet
Heating Baseboard
Cooling Central Air
Flooring Wood, Tile, Carpet, Flooring - Stone/Ceramic Tile, Flooring - Laminate, Flooring - Wall to Wall Carpet
Fireplaces Number 1
Fireplaces Type Family Room
Appliance Range, Dishwasher, Microwave, Electric Water Heater, Plumbed For Ice Maker, Utility Connections for Electric Range, Utility Connections for Electric Oven, Utility Connections for Electric Dryer
Laundry Flooring - Stone/Ceramic Tile, Main Level, Electric Dryer Hookup, Washer Hookup, First Floor
Exterior
Exterior Feature Rain Gutters, Storage, Professional Landscaping, Sprinkler System
Garage Spaces 3.0
Pool In Ground
Community Features Shopping, Tennis Court(s), Park, Conservation Area, Highway Access, House of Worship, Public School
Utilities Available for Electric Range, for Electric Oven, for Electric Dryer, Icemaker Connection
Waterfront Description Beach Front, Lake/Pond, 1 to 2 Mile To Beach, Beach Ownership(Public)
Roof Type Shingle
Total Parking Spaces 3
Garage Yes
Private Pool true
Building
Lot Description Level
Foundation Concrete Perimeter
Sewer Private Sewer
Water Public
Schools
Elementary Schools Delaney.Roderic
Middle Schools K.P.M.S.
High Schools K.P.H.S.
Others
Senior Community false
Read Less Info
Want to know what your home might be worth? Contact us for a FREE valuation!

Our team is ready to help you sell your home for the highest possible price ASAP
Bought with Danielle M. O'Brien • Parkway Real Estate, LLC
GET MORE INFORMATION

Real Estate Agent | Lic# 9532671


