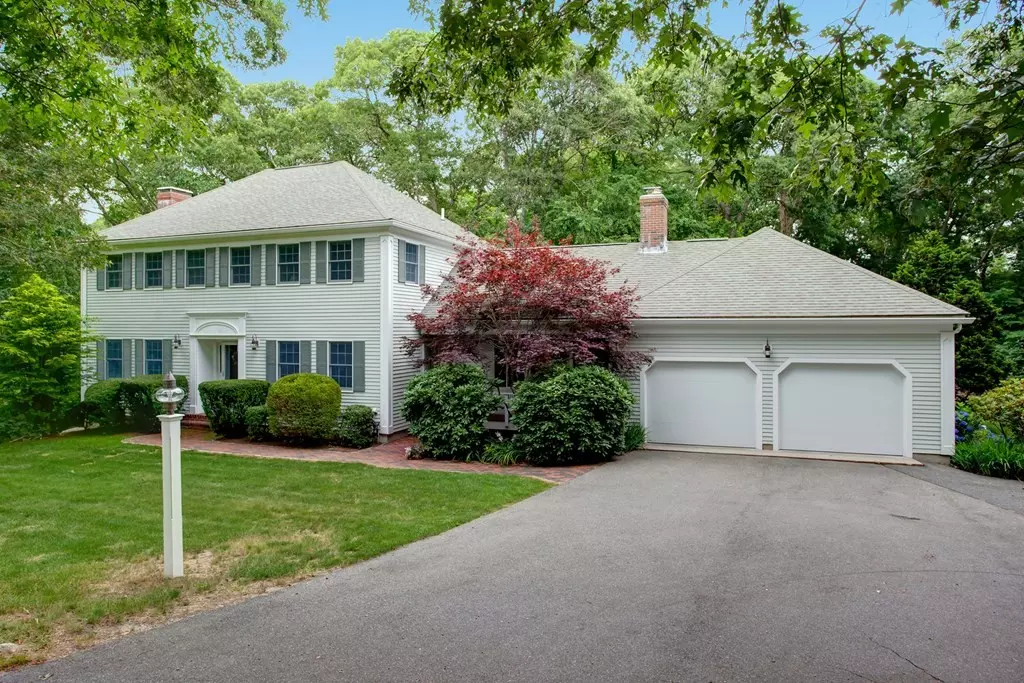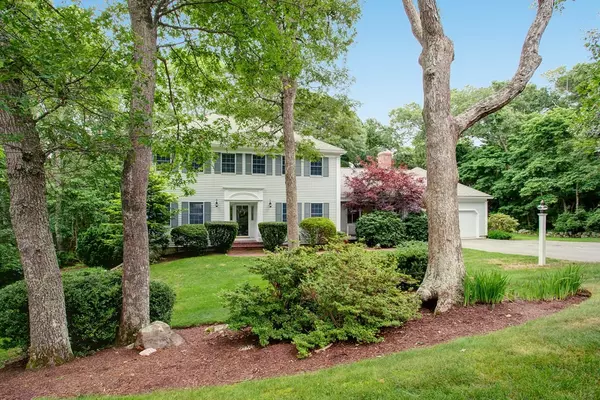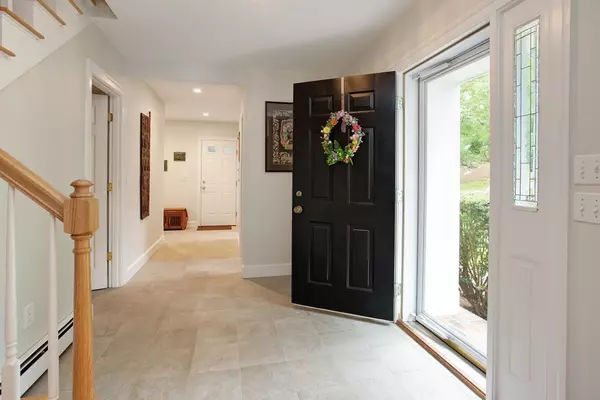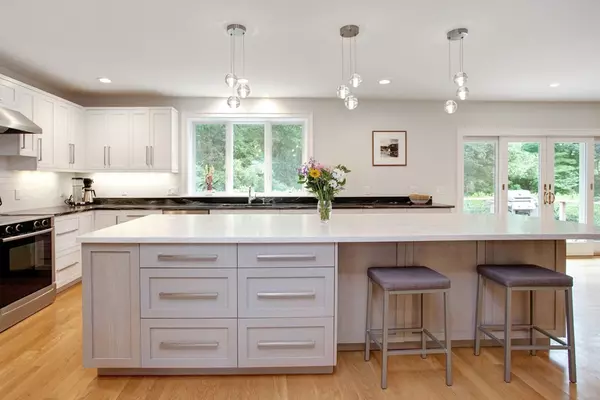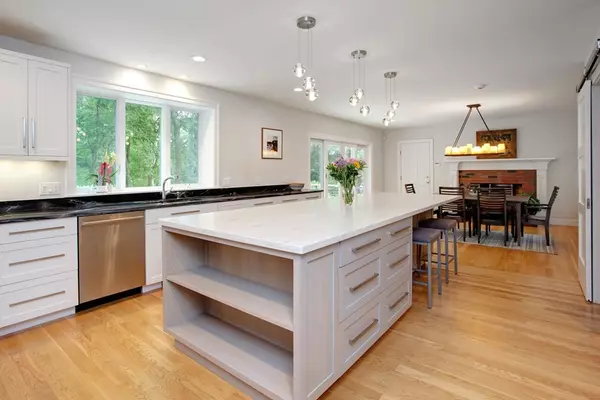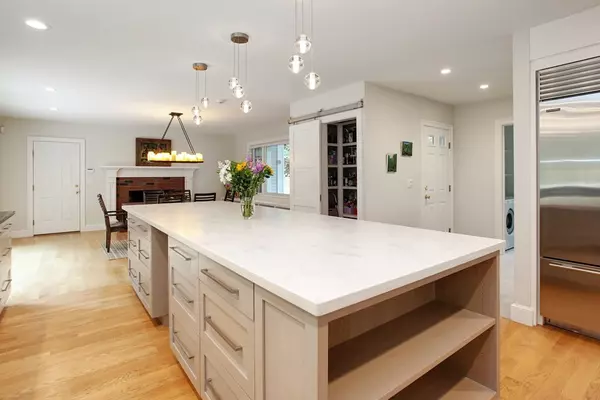$1,376,000
$1,350,000
1.9%For more information regarding the value of a property, please contact us for a free consultation.
4 Beds
3.5 Baths
3,686 SqFt
SOLD DATE : 09/09/2021
Key Details
Sold Price $1,376,000
Property Type Single Family Home
Sub Type Single Family Residence
Listing Status Sold
Purchase Type For Sale
Square Footage 3,686 sqft
Price per Sqft $373
Subdivision Greengate
MLS Listing ID 72870267
Sold Date 09/09/21
Style Colonial
Bedrooms 4
Full Baths 3
Half Baths 1
HOA Y/N false
Year Built 1994
Annual Tax Amount $6,372
Tax Year 2021
Lot Size 1.040 Acres
Acres 1.04
Property Description
Imagine having the best of both worlds: live close downtown Falmouth on the one hand and have nature at your doorstep on the other. Welcome to 144 Two Ponds Road. Enjoy the extensive trails of over 300-acre Beebe Woods; take the bike path to the beach; be close to the activities downtown or in Woods Hole; and, have seclusion, privacy and quiet at the same time. This 4 bedroom, 3.5 bath home has been extensively renovated with top-of-line fixtures, finishes and mechanicals throughout. A 12-ft island that seats 6 greets you upon entering the kitchen, which also boosts top-of-the-line appliances, custom cabinets, a walk-in pantry and an adjacent dining area with a fireplace. Take your entertaining outside with an accompanying low-maintenance deck with stainless steel cable and mahogany railings. There's room for everyone and everything in this 3-level home. Includes a whole-house generator. Passing Title V in hand. Buyers/buyers' agent to verify all information herein.
Location
State MA
County Barnstable
Area Falmouth (Village)
Zoning RA
Direction Locust St/Woods Hole Rd to Greengate Rd. Left on Two Ponds. #144 is on the left near the end.
Rooms
Family Room Flooring - Vinyl, Slider
Basement Full, Partially Finished, Walk-Out Access, Interior Entry, Radon Remediation System
Primary Bedroom Level Second
Dining Room Flooring - Wood, Deck - Exterior, Slider, Lighting - Overhead
Kitchen Closet/Cabinets - Custom Built, Flooring - Hardwood, Window(s) - Bay/Bow/Box, Dining Area, Pantry, Countertops - Stone/Granite/Solid, Countertops - Upgraded, Kitchen Island, Cabinets - Upgraded, Deck - Exterior, Recessed Lighting, Remodeled, Slider, Stainless Steel Appliances, Storage, Lighting - Pendant
Interior
Interior Features Den
Heating Baseboard, Natural Gas
Cooling Central Air
Flooring Wood, Tile, Carpet, Flooring - Hardwood
Fireplaces Number 2
Fireplaces Type Dining Room, Living Room
Appliance Range, Dishwasher, Refrigerator, Freezer, Washer, Range Hood, Gas Water Heater, Tank Water Heater, Utility Connections for Gas Range, Utility Connections for Electric Range, Utility Connections for Electric Dryer
Laundry Flooring - Hardwood, First Floor, Washer Hookup
Exterior
Exterior Feature Rain Gutters, Sprinkler System
Garage Spaces 2.0
Community Features Shopping, Walk/Jog Trails, Golf, Medical Facility, Bike Path, Conservation Area, House of Worship, Private School, Public School
Utilities Available for Gas Range, for Electric Range, for Electric Dryer, Washer Hookup, Generator Connection
Waterfront false
Waterfront Description Beach Front, Ocean, Sound, 1 to 2 Mile To Beach, Beach Ownership(Public)
Roof Type Shingle
Total Parking Spaces 2
Garage Yes
Building
Lot Description Corner Lot, Wooded, Cleared, Gentle Sloping
Foundation Concrete Perimeter
Sewer Private Sewer
Water Public
Read Less Info
Want to know what your home might be worth? Contact us for a FREE valuation!

Our team is ready to help you sell your home for the highest possible price ASAP
Bought with Lynn O'Neill • Berkshire Hathaway HomeServices Robert Paul Properties
GET MORE INFORMATION

Real Estate Agent | Lic# 9532671


