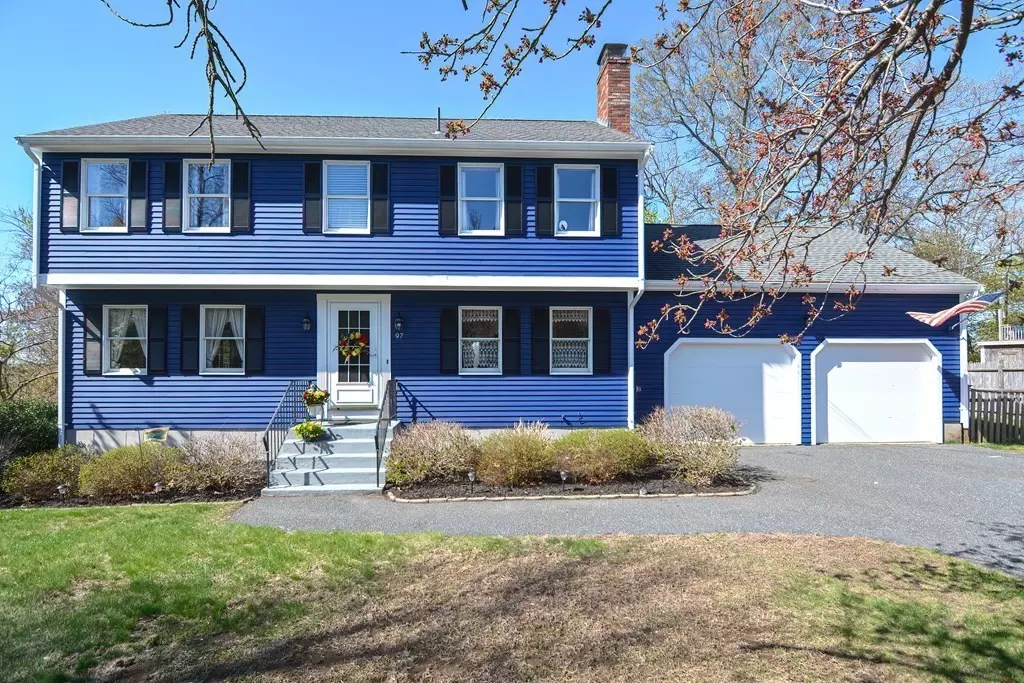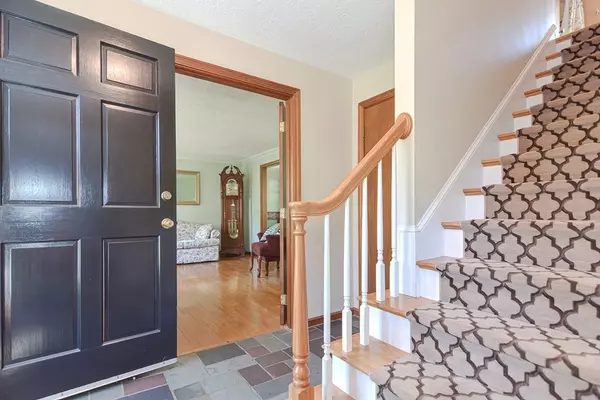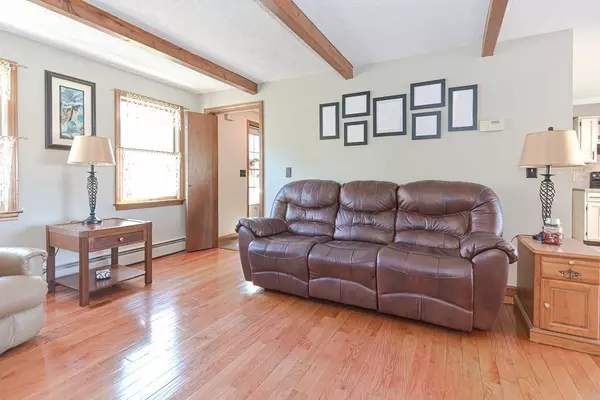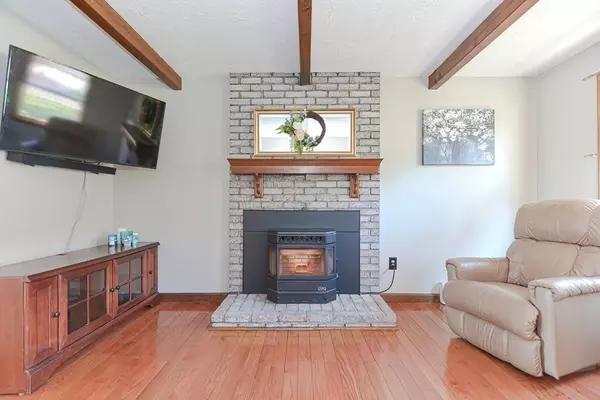$525,000
$509,900
3.0%For more information regarding the value of a property, please contact us for a free consultation.
4 Beds
2.5 Baths
2,405 SqFt
SOLD DATE : 09/02/2021
Key Details
Sold Price $525,000
Property Type Single Family Home
Sub Type Single Family Residence
Listing Status Sold
Purchase Type For Sale
Square Footage 2,405 sqft
Price per Sqft $218
MLS Listing ID 72822647
Sold Date 09/02/21
Style Colonial
Bedrooms 4
Full Baths 2
Half Baths 1
HOA Y/N false
Year Built 1984
Annual Tax Amount $7,208
Tax Year 2021
Lot Size 0.480 Acres
Acres 0.48
Property Description
Welcome to your new home! You will love the location in a great family neighborhood, and situated on a 1/2 ace fenced in lot. This well maintained 4 bedroom 2 1/2 bath colonial comes with gleaming hardwoods throughout, a familyoom with pellet stove, LR & DR with croun moulding, beautiful eat in kitchen, first floor half bath with laundry, master bath with tiled shower and heat fan/vent, second full bath tiled with tub & shower, and a 2 car garage with plenty of storage space. Walk down to the lower level and entertain in the renovated bonus rec room ready for the new england sports fan! Many upgrades include fresh paint interior and exterior, new slider 2020, beautiful double composite decks built in 2019 sizes 20x13 and 10x12, boiler 2016, Close to highways, shopping, restaurants, and walking distance to Town Park and hiking and enjoyment at the Hopedale Pond & Parklands.
Location
State MA
County Worcester
Zoning RES
Direction Route 140 to Water Street towards Hopedale to Jones Road
Rooms
Family Room Wood / Coal / Pellet Stove, Flooring - Hardwood
Basement Full, Partially Finished, Bulkhead
Primary Bedroom Level Second
Dining Room Flooring - Hardwood, Lighting - Overhead
Kitchen Closet, Flooring - Stone/Ceramic Tile, Countertops - Upgraded, Deck - Exterior, Slider, Peninsula, Lighting - Overhead
Interior
Interior Features Game Room, Internet Available - Unknown
Heating Baseboard, Oil, Pellet Stove
Cooling Window Unit(s)
Flooring Tile, Hardwood, Flooring - Wood
Fireplaces Number 1
Appliance Range, Dishwasher, Microwave, Refrigerator, Oil Water Heater, Tank Water Heater, Plumbed For Ice Maker, Utility Connections for Electric Range, Utility Connections for Electric Oven, Utility Connections for Electric Dryer
Laundry Flooring - Stone/Ceramic Tile, First Floor, Washer Hookup
Exterior
Exterior Feature Rain Gutters
Garage Spaces 2.0
Fence Fenced
Community Features Public Transportation, Shopping, Pool, Tennis Court(s), Park, Walk/Jog Trails, Golf, Medical Facility, Highway Access, Public School, Sidewalks
Utilities Available for Electric Range, for Electric Oven, for Electric Dryer, Washer Hookup, Icemaker Connection
Waterfront false
Roof Type Shingle
Total Parking Spaces 4
Garage Yes
Building
Lot Description Gentle Sloping
Foundation Concrete Perimeter
Sewer Public Sewer
Water Public
Schools
Elementary Schools Memorial
Middle Schools Hopedale Jr-Sr
High Schools Hopedale Jr-Sr
Read Less Info
Want to know what your home might be worth? Contact us for a FREE valuation!

Our team is ready to help you sell your home for the highest possible price ASAP
Bought with Kevin Walsh • eXp Realty
GET MORE INFORMATION

Real Estate Agent | Lic# 9532671







