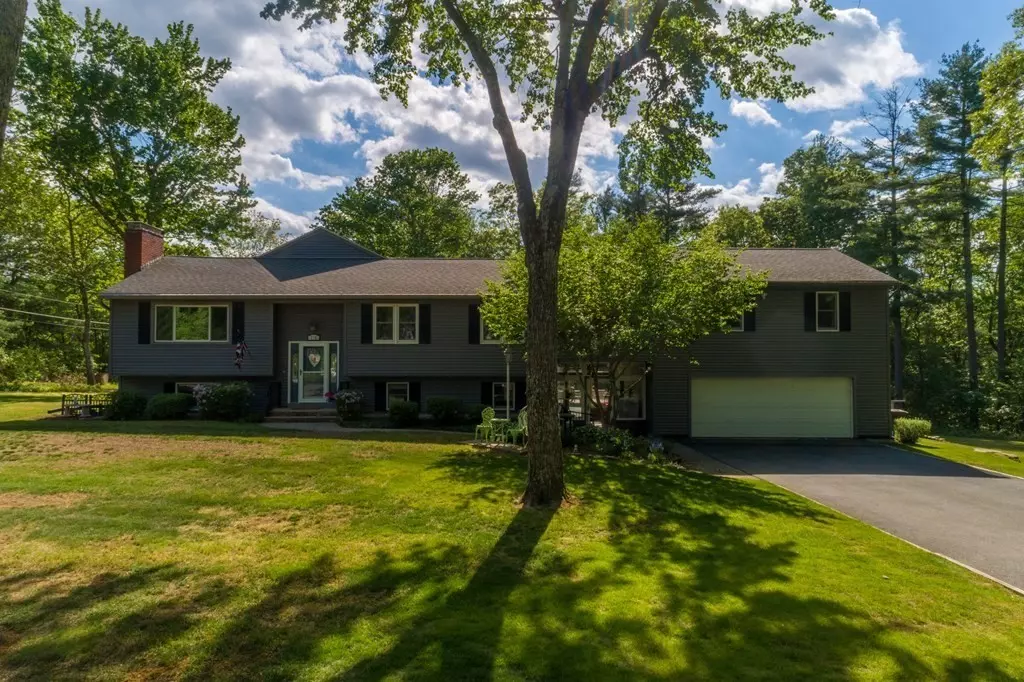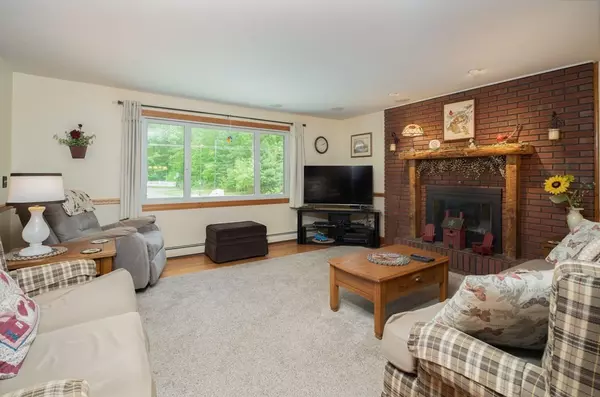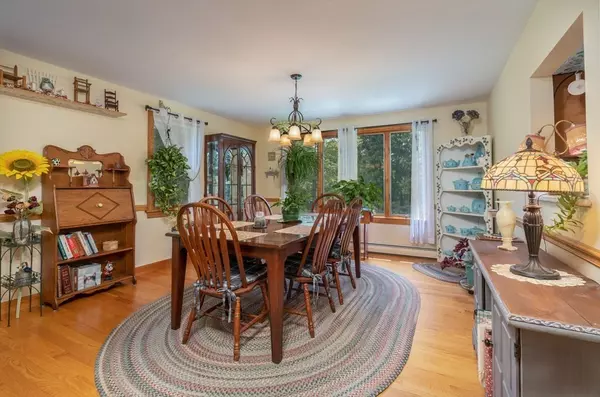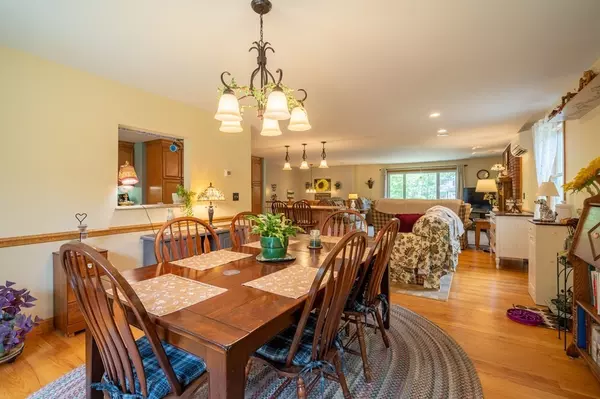$500,000
$479,500
4.3%For more information regarding the value of a property, please contact us for a free consultation.
4 Beds
3 Baths
3,963 SqFt
SOLD DATE : 09/02/2021
Key Details
Sold Price $500,000
Property Type Single Family Home
Sub Type Single Family Residence
Listing Status Sold
Purchase Type For Sale
Square Footage 3,963 sqft
Price per Sqft $126
MLS Listing ID 72840086
Sold Date 09/02/21
Style Raised Ranch
Bedrooms 4
Full Baths 3
HOA Y/N false
Year Built 1972
Annual Tax Amount $6,517
Tax Year 2021
Lot Size 0.860 Acres
Acres 0.86
Property Description
Welcome home to this Elegant, Remodeled Multi-generational home with over 3900 sf of living space on multi-levels. The stunning kitchen offers lots of Maple Cabinetry, granite counter-tops, center island & appliances to remain, 1st Floor laundry. Great Open Floor Plan, hardwood flooring in the dining room & living room with fireplace. The huge master suite offers a private balcony, lots of closet space & a full bath with new shower. 3 nice sized bedrooms, a home office with built in shelving unit & a full bathroom with brand new toilet & tub/shower. The lower level offers a large multi-use family room with new flooring, bonus room, handicap accessible full bath with access to the pool area, The inviting Sunroom/breezeway leads to the 2 car garage & Private backyard with inground pool, patio w/pergola, covered deck, park like grounds, storage shed, fenced in area, fire pit, horseshoe pit and sandbox. Heated storage area. Many recent updates/improvements since 2018 (see attached list)
Location
State MA
County Hampden
Zoning res-sf
Direction Off of Brimfield Road or Fenton Road.
Rooms
Family Room Closet, Flooring - Vinyl, Exterior Access, Open Floorplan, Recessed Lighting, Remodeled
Basement Full, Finished, Walk-Out Access, Interior Entry
Primary Bedroom Level First
Dining Room Flooring - Hardwood, Window(s) - Picture, Chair Rail, Open Floorplan, Recessed Lighting
Kitchen Flooring - Stone/Ceramic Tile, Balcony - Exterior, Pantry, Countertops - Stone/Granite/Solid, Kitchen Island, Cabinets - Upgraded, Exterior Access, Open Floorplan, Recessed Lighting, Remodeled
Interior
Interior Features Ceiling Fan(s), Closet, Closet/Cabinets - Custom Built, Countertops - Stone/Granite/Solid, Home Office, Bonus Room, Sun Room, Wired for Sound
Heating Baseboard, Oil
Cooling Dual, ENERGY STAR Qualified Equipment, Ductless
Flooring Tile, Vinyl, Carpet, Laminate, Hardwood, Flooring - Vinyl, Flooring - Wall to Wall Carpet
Fireplaces Number 1
Fireplaces Type Living Room
Appliance Range, Dishwasher, Microwave, Refrigerator, Washer, Dryer, Oil Water Heater, Tank Water Heater, Water Heater(Separate Booster), Utility Connections for Electric Range, Utility Connections for Electric Dryer
Laundry First Floor, Washer Hookup
Exterior
Exterior Feature Balcony, Rain Gutters, Storage, Sprinkler System, Stone Wall
Garage Spaces 2.0
Fence Fenced
Pool In Ground
Community Features Shopping, Tennis Court(s), Park, Walk/Jog Trails, Stable(s), Golf, Medical Facility, Laundromat, Conservation Area, House of Worship, Public School
Utilities Available for Electric Range, for Electric Dryer, Washer Hookup
View Y/N Yes
View Scenic View(s)
Roof Type Shingle
Total Parking Spaces 8
Garage Yes
Private Pool true
Building
Lot Description Corner Lot, Level
Foundation Concrete Perimeter
Sewer Private Sewer
Water Private
Read Less Info
Want to know what your home might be worth? Contact us for a FREE valuation!

Our team is ready to help you sell your home for the highest possible price ASAP
Bought with Jeffrey Silva • RE/MAX Real Estate Center
GET MORE INFORMATION

Real Estate Agent | Lic# 9532671







