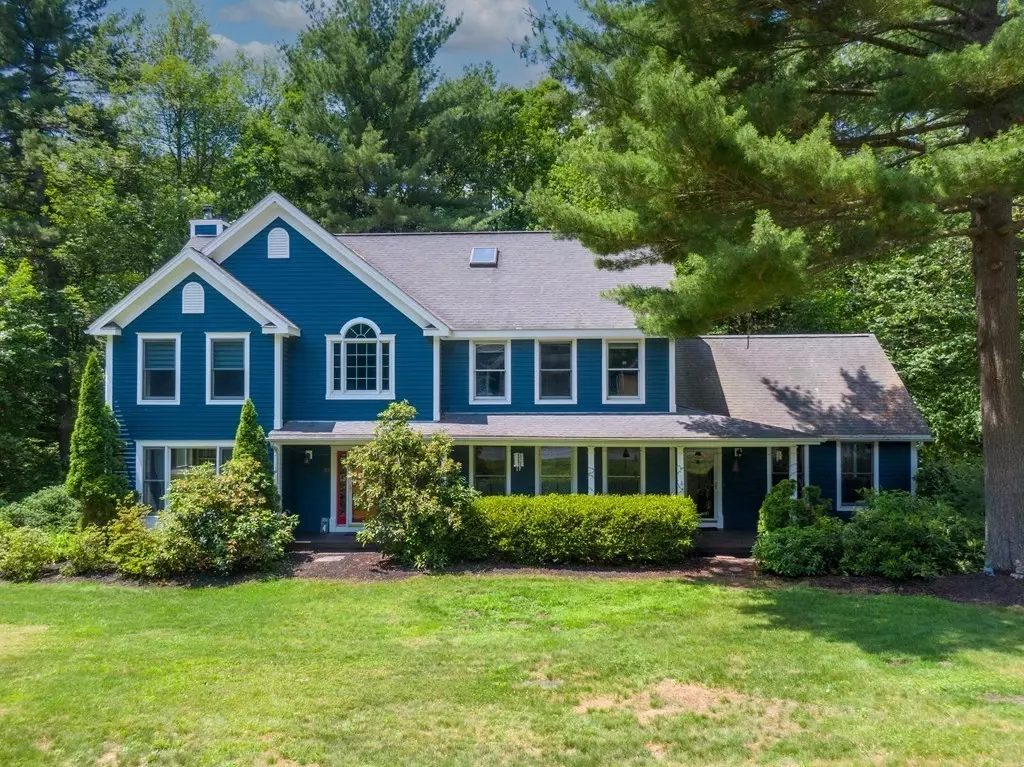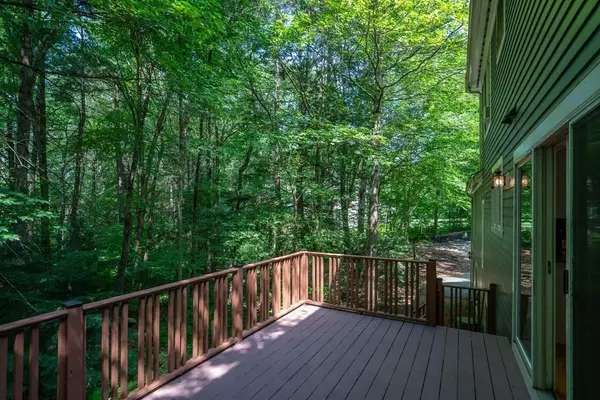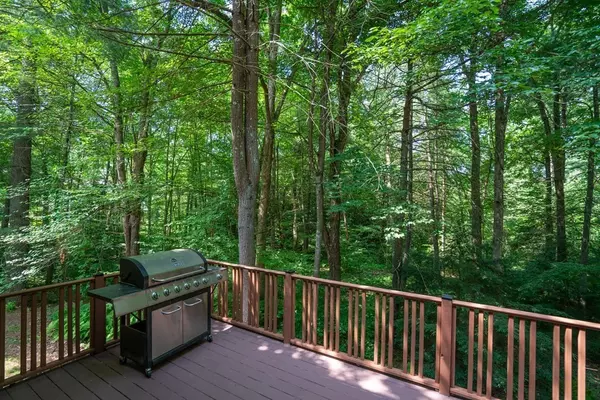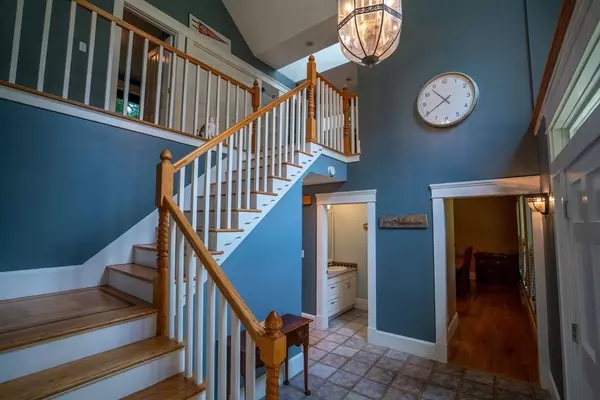$598,000
$598,000
For more information regarding the value of a property, please contact us for a free consultation.
4 Beds
2.5 Baths
2,956 SqFt
SOLD DATE : 08/31/2021
Key Details
Sold Price $598,000
Property Type Single Family Home
Sub Type Single Family Residence
Listing Status Sold
Purchase Type For Sale
Square Footage 2,956 sqft
Price per Sqft $202
Subdivision Amherst Woods
MLS Listing ID 72854843
Sold Date 08/31/21
Style Colonial, Contemporary
Bedrooms 4
Full Baths 2
Half Baths 1
HOA Fees $12/ann
HOA Y/N true
Year Built 1997
Annual Tax Amount $11,783
Tax Year 2021
Lot Size 1.270 Acres
Acres 1.27
Property Description
OPEN HOUSE CANCELLED. Offer accepted. Located in one of Amherst's most sought after neighborhoods! Nestled on a sloped wooded lot on a quiet street! This Contemporary Colonial has a large open floor plan with tons of space! Boasting a bonus room with cathedral ceilings on the main level, that could be easily converted to a fabulous in-law suite! With hardwood floors throughout and hot water base board heat this creates a less allergenic environment. The 4 bedrooms are on the 2nd floor with a large center hall where the laundry is conveniently located! A large master-suite, with a full bathroom walk in closet and cathedral ceilings! The additional 3 bedrooms are on the other side of the hallway. If that is not enough space you have additional space in the walk-out basement level for an exercise room, play room or home theater! Close to the local colleges, restaurants and shopping! Minutes from the rail trail! You cant go wrong, don't miss out!
Location
State MA
County Hampshire
Area South Amherst
Zoning RES
Direction Rt.9-->Old Farm Rd-->#37 Woodlot AND Station rd-->Wildflower--->Teaberry-->Right-->#37 Woodlot
Rooms
Family Room Wood / Coal / Pellet Stove, Flooring - Hardwood, Window(s) - Picture, Recessed Lighting, Slider
Basement Full, Partially Finished, Walk-Out Access, Interior Entry, Garage Access
Primary Bedroom Level Second
Dining Room Flooring - Hardwood
Kitchen Flooring - Hardwood, Dining Area, Kitchen Island, Deck - Exterior
Interior
Interior Features Cathedral Ceiling(s), Ceiling Fan(s), Walk-In Closet(s), Closet, Bathroom - 1/4, Ceiling - Cathedral, Closet/Cabinets - Custom Built, Recessed Lighting, Slider, Bonus Room, Mud Room, Foyer, Center Hall, Media Room, Internet Available - Broadband
Heating Baseboard, Oil
Cooling Window Unit(s)
Flooring Tile, Carpet, Hardwood, Engineered Hardwood, Flooring - Hardwood, Flooring - Stone/Ceramic Tile, Flooring - Wall to Wall Carpet, Flooring - Laminate
Fireplaces Number 1
Fireplaces Type Family Room
Appliance Range, Dishwasher, Disposal, Microwave, Refrigerator, Washer, Dryer, Range Hood, Oil Water Heater, Tank Water Heater, Plumbed For Ice Maker, Utility Connections for Electric Dryer
Laundry Dryer Hookup - Electric, Washer Hookup, Flooring - Stone/Ceramic Tile, Electric Dryer Hookup, Second Floor
Exterior
Garage Spaces 2.0
Community Features Public Transportation, Walk/Jog Trails, Medical Facility, Bike Path, Private School, Public School, University
Utilities Available for Electric Dryer, Washer Hookup, Icemaker Connection
Total Parking Spaces 4
Garage Yes
Building
Lot Description Wooded, Gentle Sloping, Sloped
Foundation Concrete Perimeter
Sewer Public Sewer
Water Public
Schools
Elementary Schools Ft. River
Middle Schools Arms
High Schools Arhs
Others
Acceptable Financing Contract
Listing Terms Contract
Read Less Info
Want to know what your home might be worth? Contact us for a FREE valuation!

Our team is ready to help you sell your home for the highest possible price ASAP
Bought with Wentworth Miller Team • Jones Group REALTORS®
GET MORE INFORMATION

Real Estate Agent | Lic# 9532671







