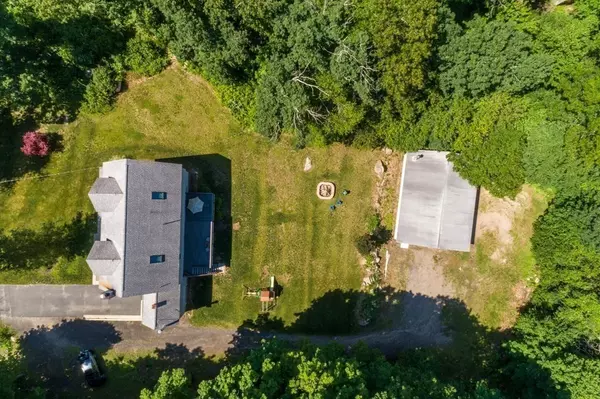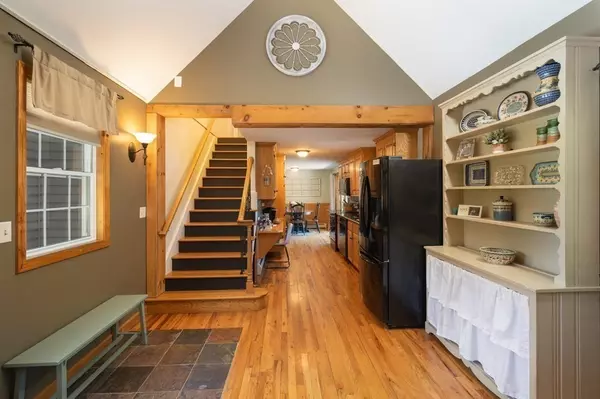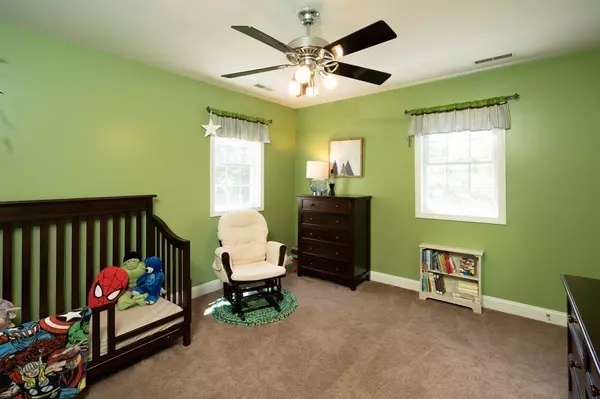$450,000
$389,900
15.4%For more information regarding the value of a property, please contact us for a free consultation.
4 Beds
4 Baths
3,136 SqFt
SOLD DATE : 08/27/2021
Key Details
Sold Price $450,000
Property Type Single Family Home
Sub Type Single Family Residence
Listing Status Sold
Purchase Type For Sale
Square Footage 3,136 sqft
Price per Sqft $143
MLS Listing ID 72852965
Sold Date 08/27/21
Style Colonial
Bedrooms 4
Full Baths 4
Year Built 1985
Annual Tax Amount $5,030
Tax Year 2021
Lot Size 4.480 Acres
Acres 4.48
Property Description
Four stories of living in this outstanding Colonial set on 4.48 Acres.. Looking for spaces for everyone in your family? You have found your home here. Private yard with detached 30'X40' garage/workshop, 10' door and tall ceiling (11'9") make for great potential for car enthusiasts, hobbyists or in home entrepreneurs.First floor offers large ktichen with dining area and sliders to a huge two tiered back deck, living room with built in shelves, dining room/home office, full bathroom/with laundry hookups and playroom/office. Second floor with 3 bedrooms plus a master bedroom suite with 2 closets and full bath, main bath. 3rd floor is a huge play/game room that could be split up into more rooms if needed. Lower level walkout is in law space with kitchen, full bath, bedroom and living room and one car garage Nice yard with firepit area, play area and leads to huge detached garage.
Location
State MA
County Hampden
Zoning RR
Direction off Rte. 20 or Stebbins Rd.
Rooms
Basement Full, Finished, Walk-Out Access, Interior Entry
Primary Bedroom Level Second
Dining Room Flooring - Hardwood
Kitchen Closet, Flooring - Hardwood, Dining Area, Balcony / Deck, Countertops - Stone/Granite/Solid, Deck - Exterior, Exterior Access, Open Floorplan, Remodeled
Interior
Interior Features Closet, Den, Game Room, Bathroom
Heating Forced Air, Baseboard, Oil
Cooling Central Air
Flooring Tile, Carpet, Hardwood, Flooring - Hardwood
Fireplaces Number 1
Appliance Range, Dishwasher, Refrigerator, Utility Connections for Electric Range, Utility Connections for Electric Dryer
Laundry Laundry Closet, Electric Dryer Hookup, Washer Hookup, First Floor
Exterior
Garage Spaces 4.0
Utilities Available for Electric Range, for Electric Dryer, Washer Hookup
Total Parking Spaces 6
Garage Yes
Building
Lot Description Wooded, Cleared
Foundation Concrete Perimeter
Sewer Private Sewer
Water Private
Schools
Elementary Schools Quarry Hill
Middle Schools Granite Valley
High Schools Monson High
Read Less Info
Want to know what your home might be worth? Contact us for a FREE valuation!

Our team is ready to help you sell your home for the highest possible price ASAP
Bought with Kim Synott • The LUX Group
GET MORE INFORMATION

Real Estate Agent | Lic# 9532671







