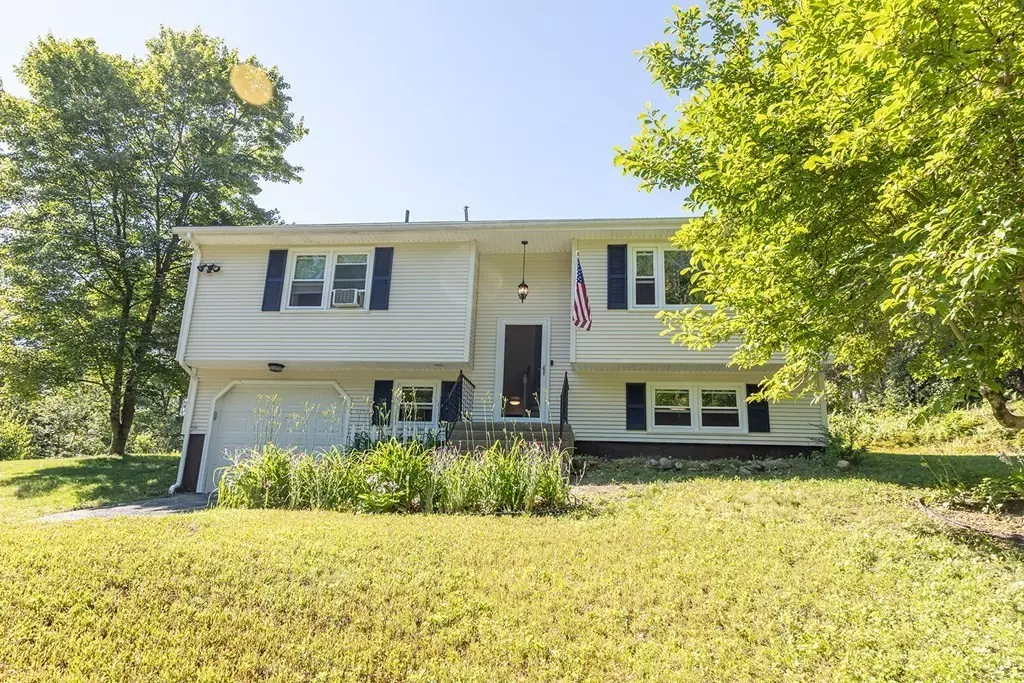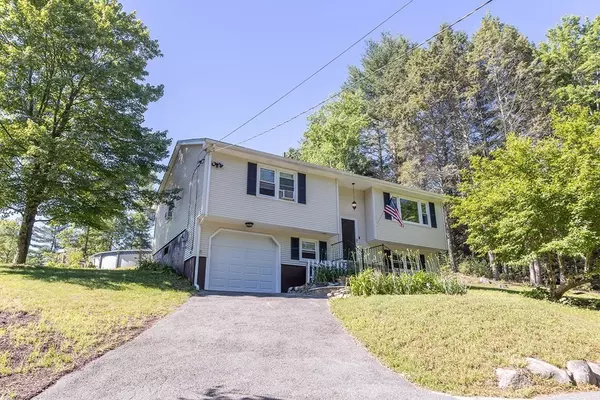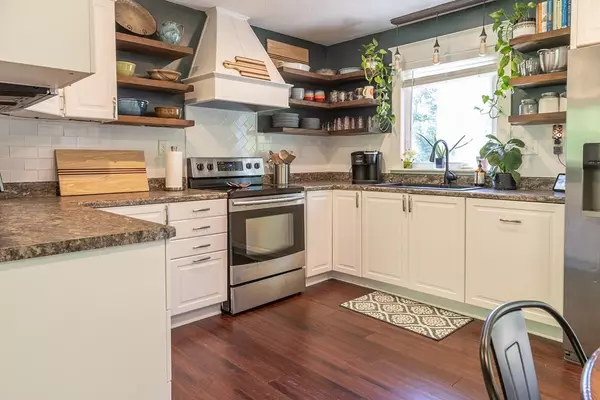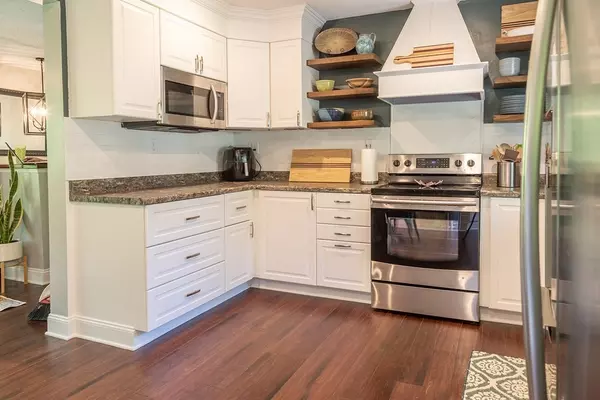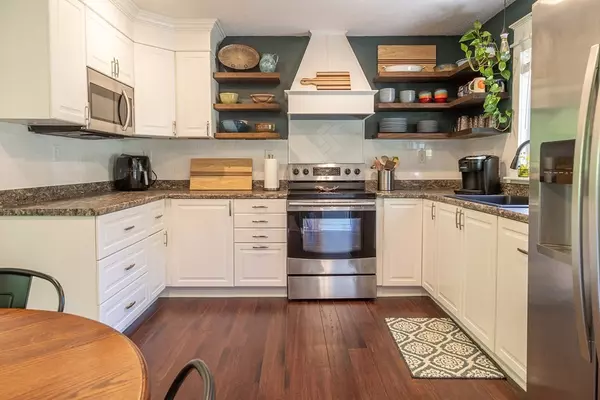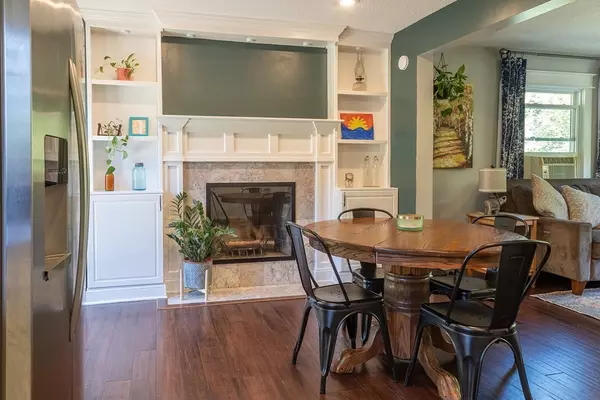$300,000
$265,000
13.2%For more information regarding the value of a property, please contact us for a free consultation.
3 Beds
1.5 Baths
1,500 SqFt
SOLD DATE : 08/25/2021
Key Details
Sold Price $300,000
Property Type Single Family Home
Sub Type Single Family Residence
Listing Status Sold
Purchase Type For Sale
Square Footage 1,500 sqft
Price per Sqft $200
MLS Listing ID 72856870
Sold Date 08/25/21
Bedrooms 3
Full Baths 1
Half Baths 1
HOA Y/N false
Year Built 1975
Annual Tax Amount $3,359
Tax Year 2021
Lot Size 2.090 Acres
Acres 2.09
Property Description
With over 2 acres of land this raised ranch is a must see. The Sellers have totally re-done the interior. The "hand scrapped" wood flooring flows throughout the kitchen and living room. The Kitchen opens up to the living room making the space feel roomy and bright. The layout of the kitchen has open would shelving and lots of cabinet space for storage. There is also a fireplace in the dining area with built in shelving. All the door casings were custom built for that extra quality touch. The bathroom has a modern look and is very well kept. All 3 bedrooms are on the main level. The lower level features a pellet stove in the family room for those cozy winter nights. The pellet stove is a good source of secondary heat as well. There is also a room on the lower level that can be used for a home office or whatever you choose. The laundry room is combined with the half bath on the lower level. The exterior of the home has had many trees removed and has an aboveground pool.
Location
State MA
County Hampden
Zoning RR
Direction Stafford Rd to Robbins Rd
Rooms
Family Room Wood / Coal / Pellet Stove, Flooring - Wall to Wall Carpet
Basement Full
Primary Bedroom Level Main
Dining Room Flooring - Hardwood, Exterior Access
Kitchen Flooring - Hardwood, Open Floorplan
Interior
Interior Features Home Office
Heating Electric Baseboard
Cooling Window Unit(s)
Flooring Wood, Tile, Carpet, Flooring - Wall to Wall Carpet
Fireplaces Number 1
Fireplaces Type Dining Room
Appliance Range, Dishwasher, Refrigerator, Washer, Dryer, Electric Water Heater
Laundry In Basement
Exterior
Exterior Feature Storage
Garage Spaces 1.0
Pool Above Ground
Roof Type Shingle
Total Parking Spaces 5
Garage Yes
Private Pool true
Building
Lot Description Wooded, Cleared, Sloped
Foundation Concrete Perimeter
Sewer Private Sewer
Water Private
Others
Senior Community false
Acceptable Financing Seller W/Participate
Listing Terms Seller W/Participate
Read Less Info
Want to know what your home might be worth? Contact us for a FREE valuation!

Our team is ready to help you sell your home for the highest possible price ASAP
Bought with Karen King Group • RE/MAX Connections
GET MORE INFORMATION

Real Estate Agent | Lic# 9532671


