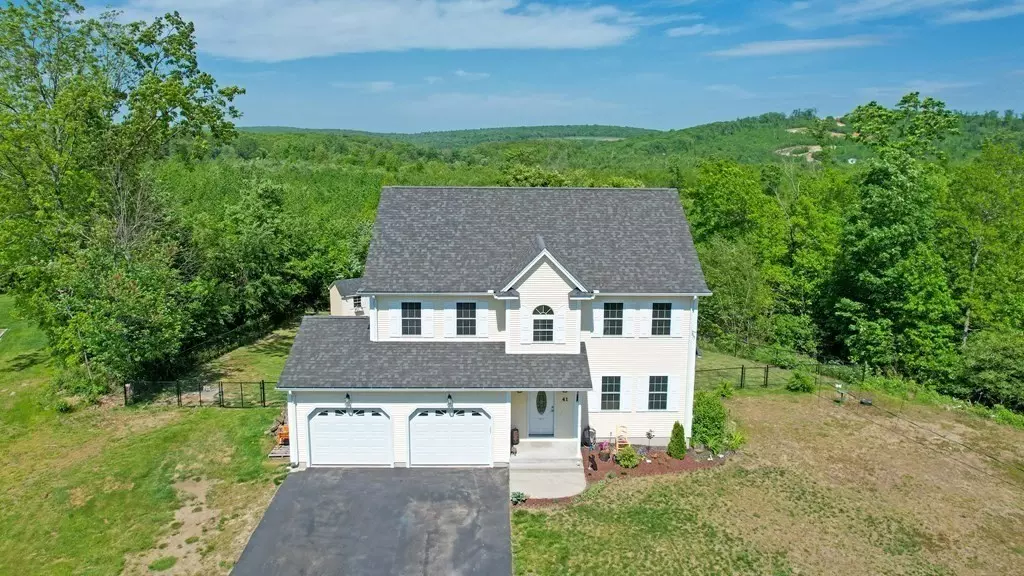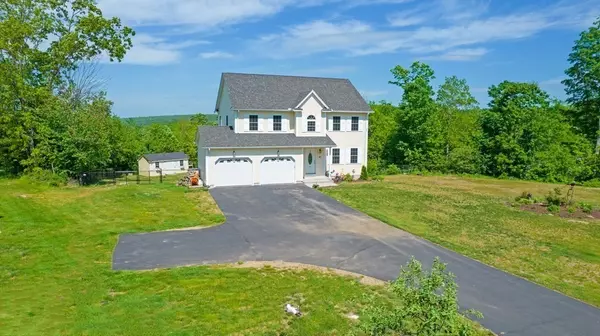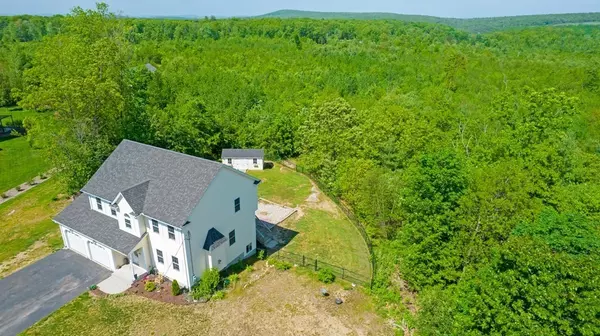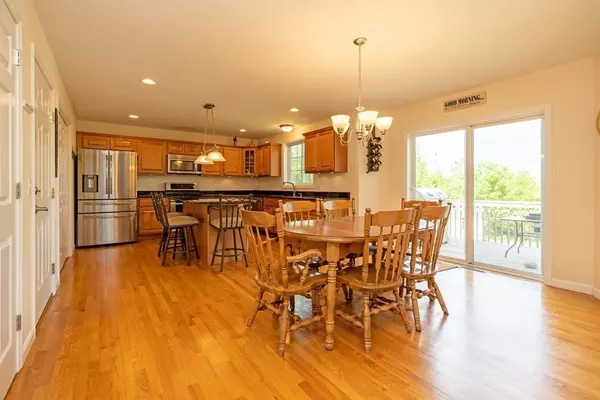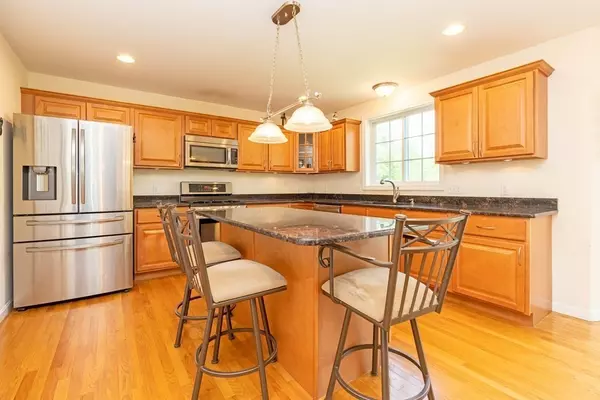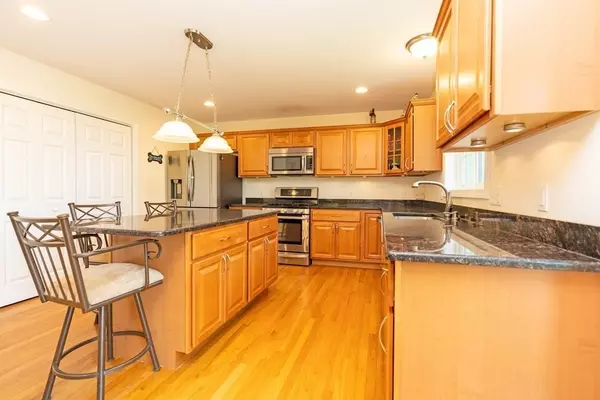$440,000
$419,900
4.8%For more information regarding the value of a property, please contact us for a free consultation.
4 Beds
2.5 Baths
2,678 SqFt
SOLD DATE : 08/12/2021
Key Details
Sold Price $440,000
Property Type Single Family Home
Sub Type Single Family Residence
Listing Status Sold
Purchase Type For Sale
Square Footage 2,678 sqft
Price per Sqft $164
MLS Listing ID 72841350
Sold Date 08/12/21
Style Colonial
Bedrooms 4
Full Baths 2
Half Baths 1
HOA Y/N false
Year Built 2011
Annual Tax Amount $5,608
Tax Year 2021
Lot Size 5.850 Acres
Acres 5.85
Property Description
DEADLINE FOR HIGHEST AND BEST IS MONDAY JUNE 7th @ 5:00 PM!!! Newer Colonial on almost 6 ACRES with FULLY FINISHED BASEMENT! The 1st floor offers a wide open floor plan with maple cabinet kitchen offering lots of cabinets and granite counters wide open to the dining area and HUGE fireplaced living room, the 1st floor also offers a half bath and 1st floor laundry, the second level offers an owner's suite with spacious walk in closet and private full bath with double vanity as well as 3 additional bedrooms and a 2nd full bath, the walk out basement is almost completely finished with a large family room area, slider off the dining room to deck overlooking large fenced backyard area, there's still plenty of land to clear or hike or enjoy nature, there's distant mountain views and the sunsets/sunrises are gorgeous!!! There's nothing to do here except move right in and enjoy! If you're looking for a newer home, this one has all the bells, whistles and extras! 3D Tour available upon request
Location
State MA
County Hampden
Zoning RR
Direction Wilbraham Rd or Upper Hampden Road to Waid Rd
Rooms
Family Room Flooring - Laminate, Exterior Access
Basement Full, Finished, Walk-Out Access, Interior Entry
Primary Bedroom Level Second
Dining Room Flooring - Wood, Deck - Exterior, Slider
Kitchen Flooring - Wood, Countertops - Stone/Granite/Solid, Kitchen Island, Open Floorplan, Recessed Lighting
Interior
Heating Forced Air, Propane
Cooling Central Air
Flooring Wood, Tile, Carpet, Laminate
Fireplaces Number 1
Fireplaces Type Living Room
Appliance Range, Dishwasher, Microwave, Refrigerator, Washer, Dryer, Propane Water Heater, Tank Water Heater, Utility Connections for Gas Range
Laundry Electric Dryer Hookup, Washer Hookup, First Floor
Exterior
Exterior Feature Rain Gutters, Storage
Garage Spaces 2.0
Utilities Available for Gas Range
Roof Type Shingle
Total Parking Spaces 4
Garage Yes
Building
Foundation Concrete Perimeter
Sewer Private Sewer
Water Private
Others
Senior Community false
Read Less Info
Want to know what your home might be worth? Contact us for a FREE valuation!

Our team is ready to help you sell your home for the highest possible price ASAP
Bought with Tiffany Martin • Gallagher Real Estate
GET MORE INFORMATION

Real Estate Agent | Lic# 9532671


