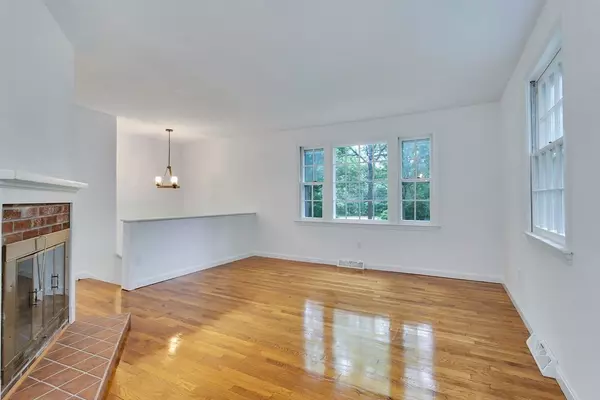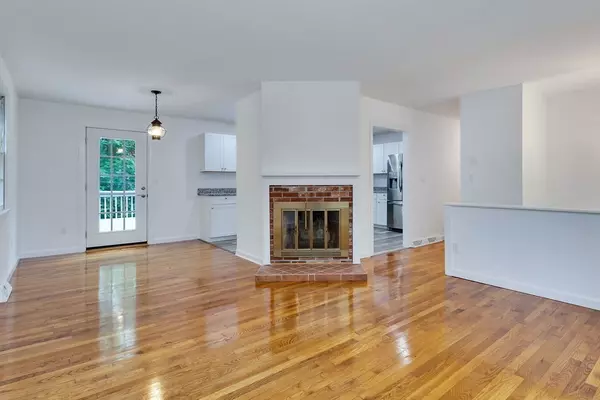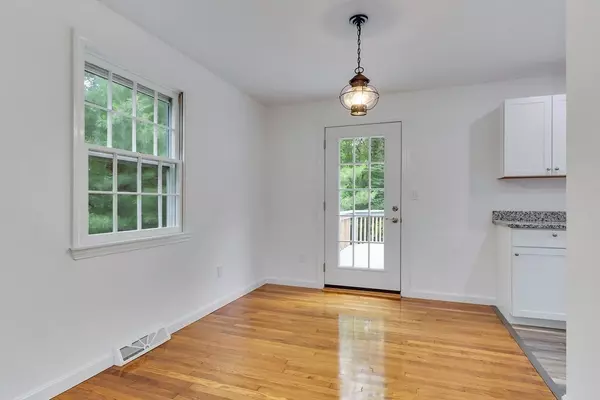$600,000
$599,900
For more information regarding the value of a property, please contact us for a free consultation.
3 Beds
2.5 Baths
1,800 SqFt
SOLD DATE : 08/06/2021
Key Details
Sold Price $600,000
Property Type Single Family Home
Sub Type Single Family Residence
Listing Status Sold
Purchase Type For Sale
Square Footage 1,800 sqft
Price per Sqft $333
Subdivision East Falmouth - Menauhant Beach
MLS Listing ID 72855232
Sold Date 08/06/21
Style Raised Ranch
Bedrooms 3
Full Baths 2
Half Baths 1
HOA Y/N false
Year Built 1977
Annual Tax Amount $2,773
Tax Year 2021
Lot Size 0.550 Acres
Acres 0.55
Property Description
1/2 Mile to Menauhant Beach! Put your key in the lock - that’s all it takes to start enjoying Summer on Cape Cod! This house is freshly renovated - new Shaker white cabinets in expanded kitchen with granite, stainless, pantry cabinet & no-fuss plank flooring. Hardwood floors in the Living room, Dining room, and hall are newly refinished. New main bath for guests. Primary bedroom has en-suite lavatory, all newly redone. Lower level has new shower bath, sunny Family room, plus flex space with fireplace (office/extra bedroom). New carpeting in all bedrooms. Beautiful deck on which to enjoy a morning coffee or end of the day cocktail. A great place to call home!
Location
State MA
County Barnstable
Zoning RB
Direction diagonal from Peyton Place intersection with Central Ave
Rooms
Family Room Closet, Flooring - Laminate
Basement Full, Finished, Garage Access
Primary Bedroom Level First
Dining Room Flooring - Hardwood, Deck - Exterior, Exterior Access
Kitchen Flooring - Laminate, Pantry, Countertops - Stone/Granite/Solid, Open Floorplan, Recessed Lighting, Remodeled, Stainless Steel Appliances
Interior
Heating Forced Air, Natural Gas
Cooling None, Whole House Fan
Flooring Carpet, Laminate, Hardwood
Fireplaces Number 2
Fireplaces Type Living Room
Appliance Range, Dishwasher, Refrigerator, Washer, Dryer, Range Hood, Gas Water Heater, Tank Water Heater, Utility Connections for Electric Range, Utility Connections for Electric Dryer
Laundry Electric Dryer Hookup, Washer Hookup, In Basement
Exterior
Garage Spaces 1.0
Community Features Shopping, Bike Path, Conservation Area, Sidewalks
Utilities Available for Electric Range, for Electric Dryer, Washer Hookup
Waterfront false
Waterfront Description Beach Front, Ocean, 1/2 to 1 Mile To Beach, Beach Ownership(Public)
Roof Type Shingle
Total Parking Spaces 4
Garage Yes
Building
Lot Description Level
Foundation Concrete Perimeter
Sewer Private Sewer
Water Public
Others
Senior Community false
Acceptable Financing Contract
Listing Terms Contract
Read Less Info
Want to know what your home might be worth? Contact us for a FREE valuation!

Our team is ready to help you sell your home for the highest possible price ASAP
Bought with Pamela Chmielinski • Sotheby's International Realty
GET MORE INFORMATION

Real Estate Agent | Lic# 9532671







