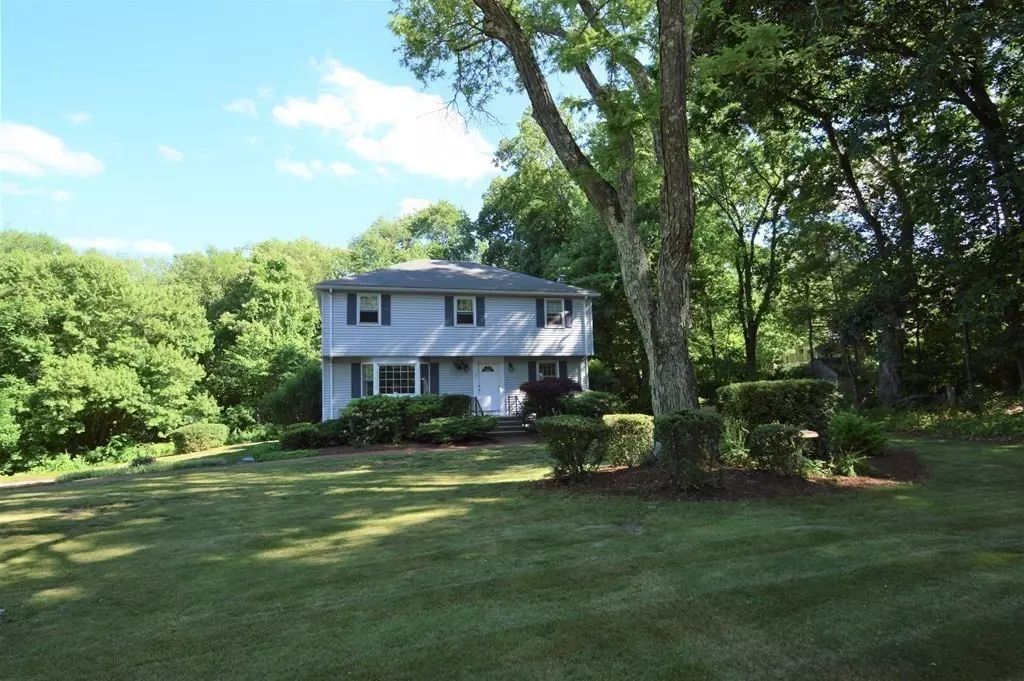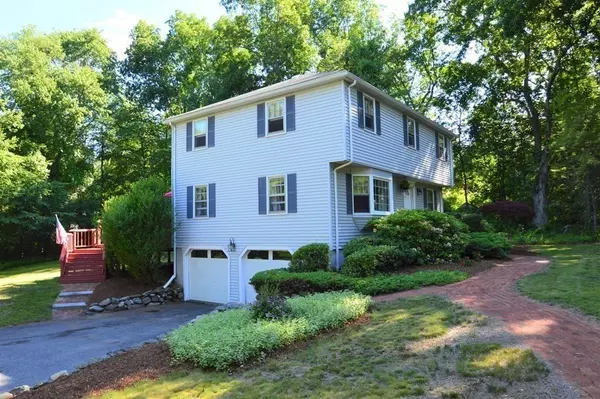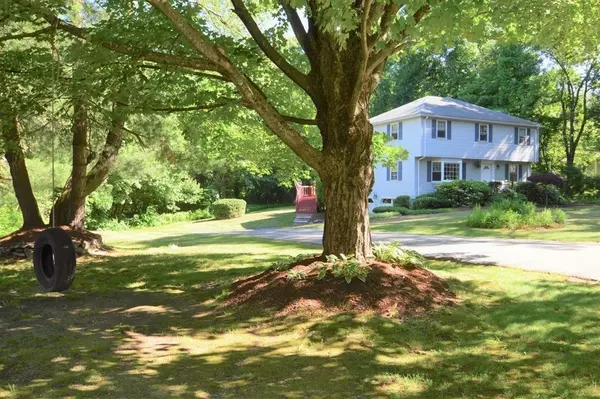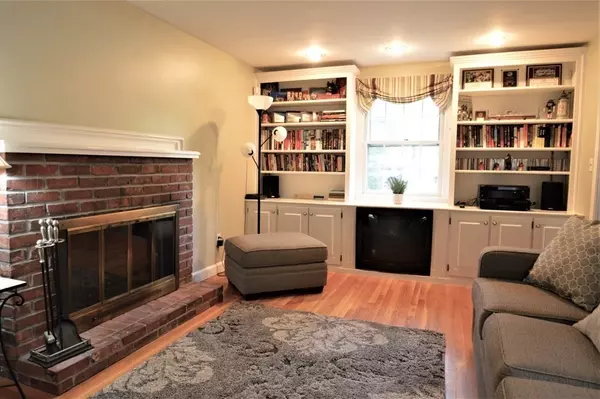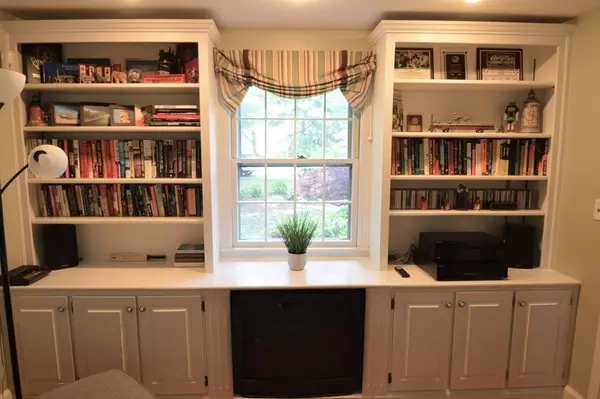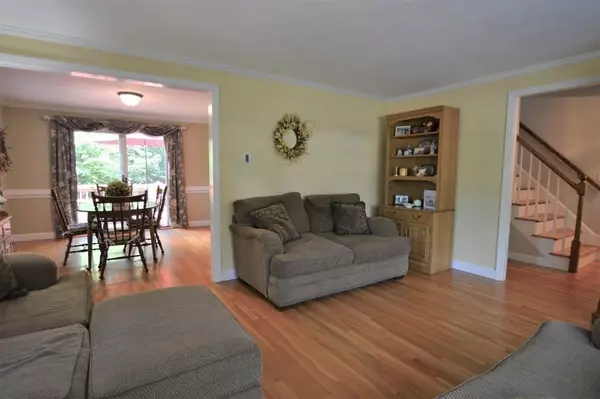$559,000
$559,000
For more information regarding the value of a property, please contact us for a free consultation.
4 Beds
2.5 Baths
2,016 SqFt
SOLD DATE : 08/05/2021
Key Details
Sold Price $559,000
Property Type Single Family Home
Sub Type Single Family Residence
Listing Status Sold
Purchase Type For Sale
Square Footage 2,016 sqft
Price per Sqft $277
Subdivision Pine Knoll
MLS Listing ID 72852322
Sold Date 08/05/21
Style Colonial, Garrison
Bedrooms 4
Full Baths 2
Half Baths 1
HOA Y/N false
Year Built 1970
Annual Tax Amount $7,385
Tax Year 2021
Lot Size 0.990 Acres
Acres 0.99
Property Description
Lovingly maintained garrison colonial with four bedrooms, two and a half baths, two car garage plus hardwoods throughout most of the home. Spacious and inviting fireplaced family room with custom built-ins. Formal living room with bay window & dining room both with crown molding. Beautiful custom maple kitchen with peninsula, deep sill window over sink and glass cabinets both ideal for displaying your favorite items. The two full baths have been tastefully renovated with a Pottery Barn feel! The tiered decking overlooking the amazing back yard ideal for gatherings or for just serenity and relaxation. A patio perfect for a firepit on cooler evenings awaits you as well. This very special offering has location, charm and character and now is your chance to be in sought after and desirable "Pine Knoll", a neighborhood that has an alluring country feel yet is minutes to major routes. Just under an acre of privacy & set back from the road. A wonderful place to make memories...
Location
State MA
County Worcester
Zoning RB
Direction Whitney to Babcock or Coolidge to Stone
Rooms
Family Room Closet/Cabinets - Custom Built, Flooring - Hardwood
Basement Interior Entry, Garage Access, Concrete, Unfinished
Primary Bedroom Level Second
Dining Room Flooring - Hardwood, Chair Rail, Exterior Access, Slider, Wainscoting, Crown Molding
Kitchen Flooring - Stone/Ceramic Tile, Dining Area, Cabinets - Upgraded, Recessed Lighting, Remodeled, Stainless Steel Appliances, Peninsula
Interior
Heating Electric
Cooling None
Flooring Wood, Tile, Vinyl
Fireplaces Number 1
Fireplaces Type Family Room
Appliance Range, Dishwasher, Microwave, Refrigerator, Washer, Dryer, Electric Water Heater, Utility Connections for Electric Range, Utility Connections for Electric Dryer
Laundry Bathroom - Half, Flooring - Stone/Ceramic Tile, Main Level, Electric Dryer Hookup, First Floor, Washer Hookup
Exterior
Garage Spaces 2.0
Community Features Shopping, Park, Golf, Conservation Area, Private School, Public School
Utilities Available for Electric Range, for Electric Dryer, Washer Hookup
Waterfront false
Roof Type Shingle
Total Parking Spaces 4
Garage Yes
Building
Lot Description Wooded
Foundation Concrete Perimeter
Sewer Private Sewer
Water Public
Schools
Elementary Schools Zeh School
Middle Schools Melican Middle
High Schools Algonquin
Others
Senior Community false
Read Less Info
Want to know what your home might be worth? Contact us for a FREE valuation!

Our team is ready to help you sell your home for the highest possible price ASAP
Bought with Nancy Mirken • Keller Williams Realty
GET MORE INFORMATION

Real Estate Agent | Lic# 9532671


