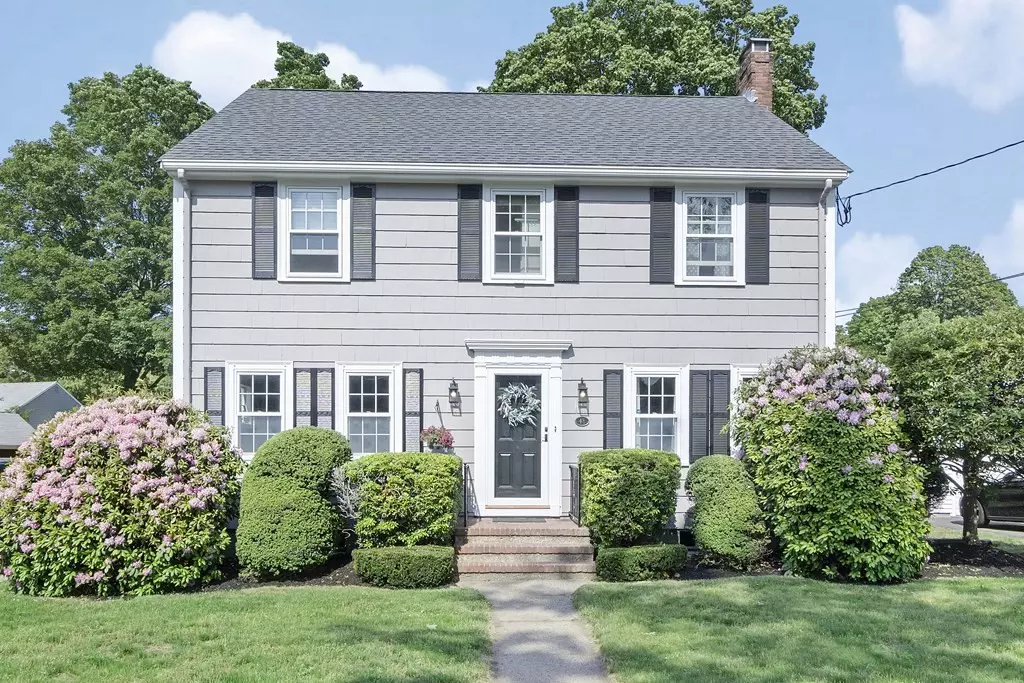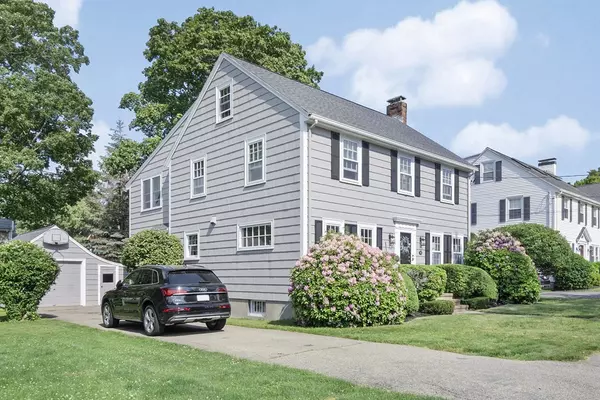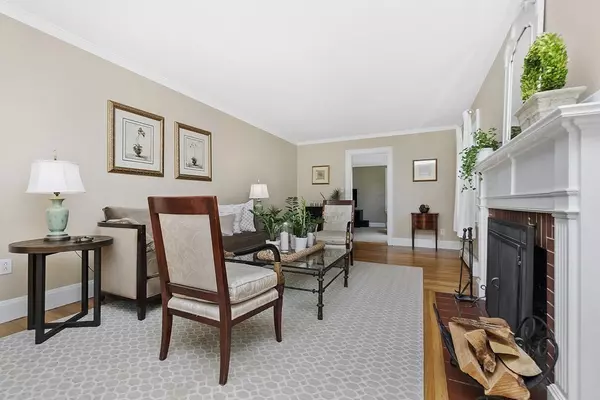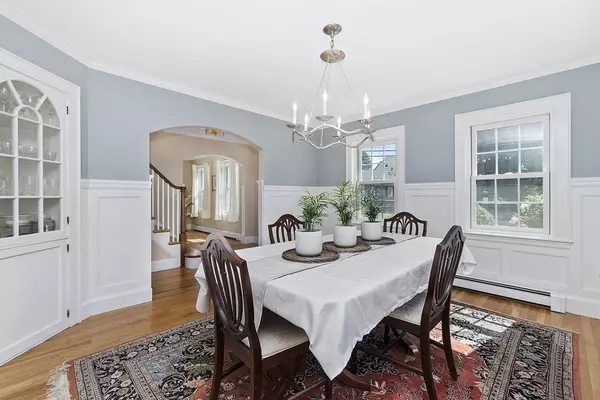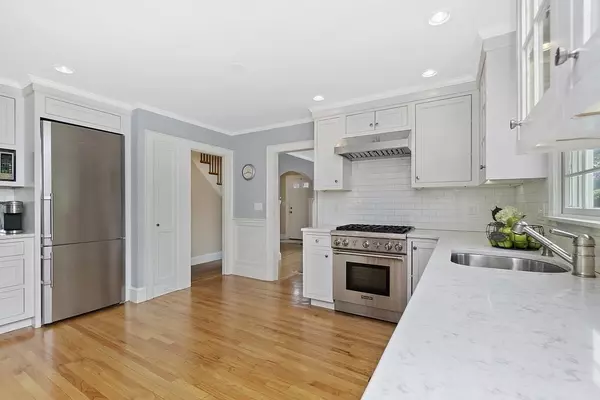$1,070,000
$979,000
9.3%For more information regarding the value of a property, please contact us for a free consultation.
4 Beds
2.5 Baths
2,604 SqFt
SOLD DATE : 08/02/2021
Key Details
Sold Price $1,070,000
Property Type Single Family Home
Sub Type Single Family Residence
Listing Status Sold
Purchase Type For Sale
Square Footage 2,604 sqft
Price per Sqft $410
Subdivision East Milton/Cunningham Park
MLS Listing ID 72846968
Sold Date 08/02/21
Style Colonial
Bedrooms 4
Full Baths 2
Half Baths 1
HOA Y/N false
Year Built 1934
Annual Tax Amount $10,588
Tax Year 2021
Lot Size 6,098 Sqft
Acres 0.14
Property Description
Easy Summer Living in this impressive generously proportioned home just a short walk or bike ride to Cunningham Park Pool where all the kids gather on a hot summer day. This home encompasses four generous bedrooms with plenty of room for study, sleep and storage. Spacious master suite with French doors leading to a home office or baby's nursery. The warm updated kitchen is the heart of the home complete with a Thermador range and dishwasher with beautiful Quartz counter tops and subway tile. Gather in the breakfast nook to recharge and start your day. Impeccable entertaining floor plan with front to back living room, dining room and generous family room on first floor. Don't forget the 20x13 bonus family/kids room in the lower level. Also a gas furnace with 5 zones and 200 amp electrical panel. All this just minutes to the highway and walking distance to Schools, Park and East Milton Square. East Milton has Fantastic restaurants, coffee shops and The Fruit Center for shopping needs.
Location
State MA
County Norfolk
Zoning RC
Direction Adams street to Otis Street or Brook road to Otis street
Rooms
Family Room Flooring - Wall to Wall Carpet
Basement Full, Partially Finished
Primary Bedroom Level Second
Dining Room Flooring - Hardwood, Crown Molding
Kitchen Flooring - Hardwood, Dining Area, Countertops - Stone/Granite/Solid, Breakfast Bar / Nook, Recessed Lighting, Archway
Interior
Interior Features Closet/Cabinets - Custom Built, Cable Hookup, Recessed Lighting, Bonus Room
Heating Natural Gas
Cooling Window Unit(s)
Flooring Tile, Carpet, Hardwood
Fireplaces Number 1
Fireplaces Type Living Room
Appliance Range, Dishwasher, Disposal, Microwave, Refrigerator, Washer, Dryer, Gas Water Heater, Plumbed For Ice Maker, Utility Connections for Gas Range, Utility Connections for Electric Dryer
Laundry Electric Dryer Hookup, Washer Hookup, In Basement
Exterior
Exterior Feature Storage
Garage Spaces 1.0
Fence Fenced
Community Features Public Transportation, Shopping, Pool, Tennis Court(s), Park, Walk/Jog Trails, Stable(s), Golf, Medical Facility, Bike Path, Highway Access, House of Worship, Marina, Private School, Public School, T-Station
Utilities Available for Gas Range, for Electric Dryer, Washer Hookup, Icemaker Connection
Waterfront false
Roof Type Shingle
Total Parking Spaces 4
Garage Yes
Building
Lot Description Level
Foundation Concrete Perimeter, Block
Sewer Public Sewer
Water Public
Read Less Info
Want to know what your home might be worth? Contact us for a FREE valuation!

Our team is ready to help you sell your home for the highest possible price ASAP
Bought with Anne and Craig Galvin • The Galvin Group, LLC
GET MORE INFORMATION

Real Estate Agent | Lic# 9532671


