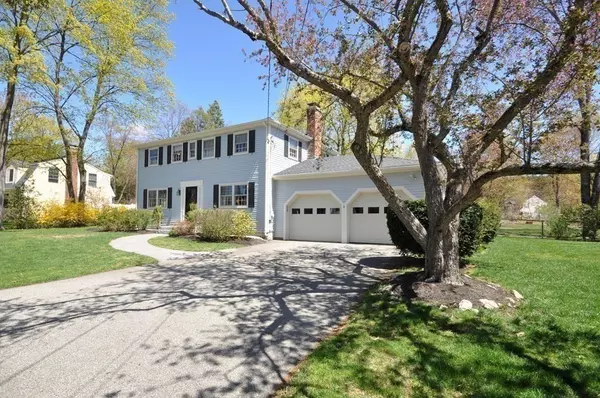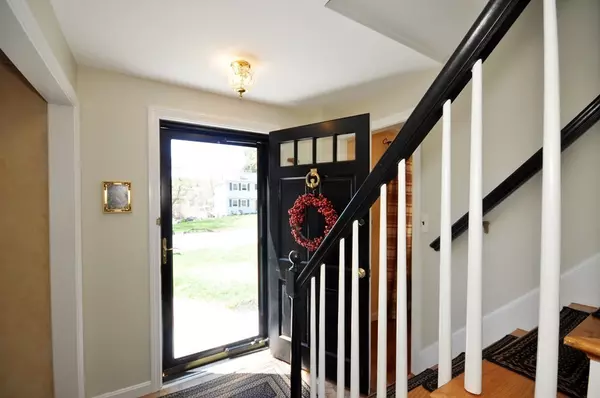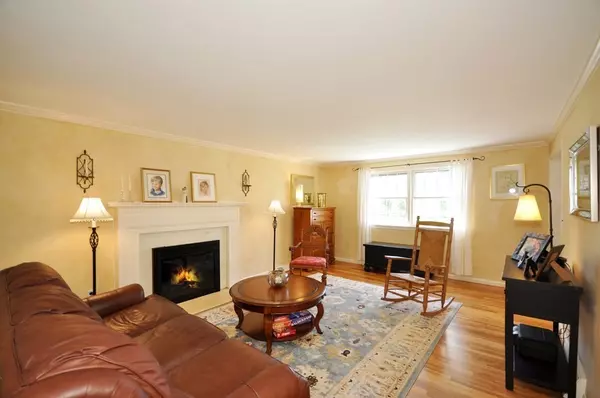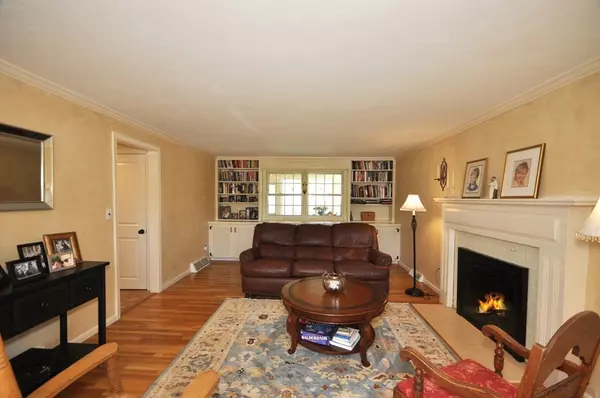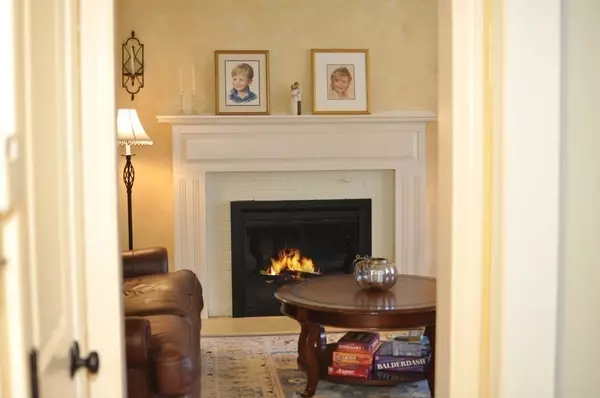$920,000
$789,000
16.6%For more information regarding the value of a property, please contact us for a free consultation.
4 Beds
2.5 Baths
2,610 SqFt
SOLD DATE : 08/02/2021
Key Details
Sold Price $920,000
Property Type Single Family Home
Sub Type Single Family Residence
Listing Status Sold
Purchase Type For Sale
Square Footage 2,610 sqft
Price per Sqft $352
Subdivision West Acton
MLS Listing ID 72821223
Sold Date 08/02/21
Style Colonial
Bedrooms 4
Full Baths 2
Half Baths 1
HOA Y/N false
Year Built 1965
Annual Tax Amount $11,962
Tax Year 2021
Lot Size 0.490 Acres
Acres 0.49
Property Description
Located in the heart of West Acton on a cul de sac ,this Classic Center Entrance Colonial has it all! This well cared for home has been upgraded over the years and includes a family room addition with cathedral ceiling that extends outside to a beautiful bluestone patio. The kitchen has been updated in tasteful cabinetry, quartz countertops and has a fireplaced dining area opening to a full season, heated porch and family room. A formal fireplaced living room, half bath, and separate dining room complete the first floor.Upstairs you will find four bedrooms, and two full baths. The basement includes a finished playroom area and unfinished workshop space. Professionally landscaped yard with countless perennials and flowering trees, is completed by an inground pool with a screened inn gazebo and storage shed! Stroll to West Acton Village for ice cream, brew pub, library, pizza, pharmacy, schools, shops, you name it, this is the place to be in Acton! Time for a new owner to fall in love !
Location
State MA
County Middlesex
Zoning RES
Direction Route 111 to Arlington to Houghton Lane.
Rooms
Family Room Cathedral Ceiling(s), Ceiling Fan(s), Flooring - Hardwood, French Doors
Basement Full, Partially Finished, Bulkhead, Sump Pump, Concrete
Primary Bedroom Level Second
Dining Room Flooring - Hardwood
Kitchen Flooring - Stone/Ceramic Tile, Dining Area, Countertops - Stone/Granite/Solid, Kitchen Island, Cabinets - Upgraded
Interior
Interior Features Play Room
Heating Forced Air, Natural Gas
Cooling Central Air
Flooring Wood, Tile
Fireplaces Number 2
Fireplaces Type Kitchen, Living Room
Appliance Range, Dishwasher, Refrigerator, Washer, Dryer
Laundry In Basement
Exterior
Exterior Feature Rain Gutters, Storage, Professional Landscaping, Sprinkler System, Decorative Lighting, Garden
Garage Spaces 2.0
Fence Fenced
Pool In Ground
Community Features Public Transportation, Shopping, Tennis Court(s), Walk/Jog Trails, Stable(s), Golf, Medical Facility, Bike Path, Conservation Area, Highway Access, House of Worship, Public School, T-Station
Waterfront false
Roof Type Shingle
Total Parking Spaces 4
Garage Yes
Private Pool true
Building
Lot Description Cleared, Level
Foundation Concrete Perimeter
Sewer Private Sewer
Water Public
Schools
Elementary Schools Choice Of 6
Middle Schools Rjgrey7-8
High Schools Abrhs9-12
Others
Senior Community false
Acceptable Financing Contract
Listing Terms Contract
Read Less Info
Want to know what your home might be worth? Contact us for a FREE valuation!

Our team is ready to help you sell your home for the highest possible price ASAP
Bought with Shelley Moore • Barrett Sotheby's International Realty
GET MORE INFORMATION

Real Estate Agent | Lic# 9532671



