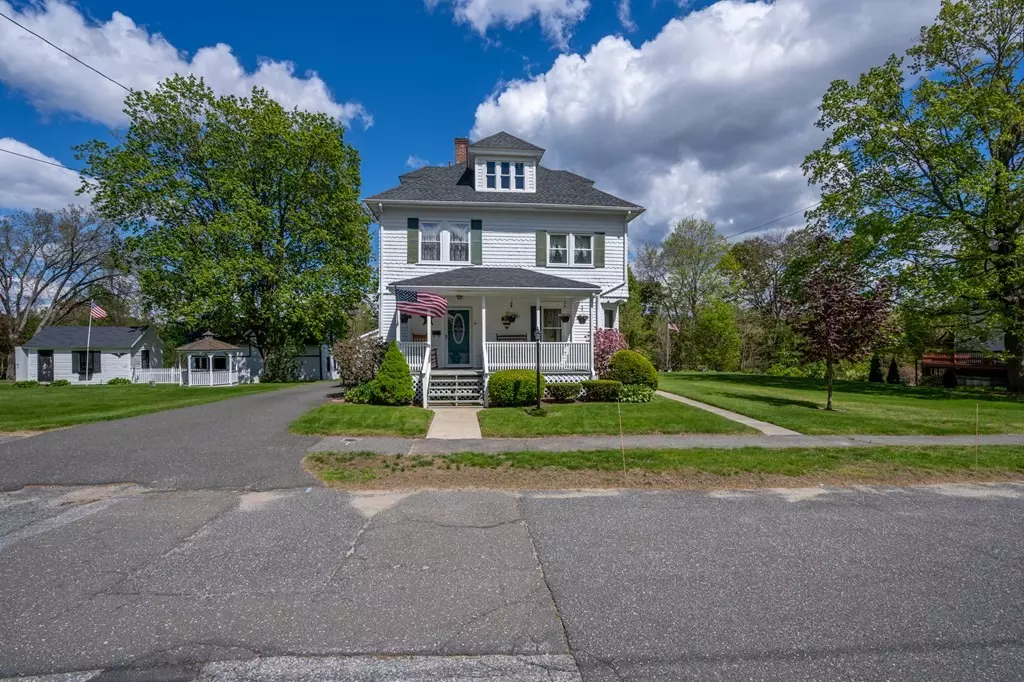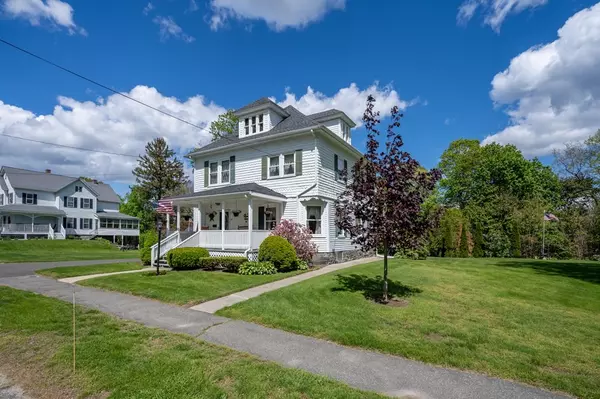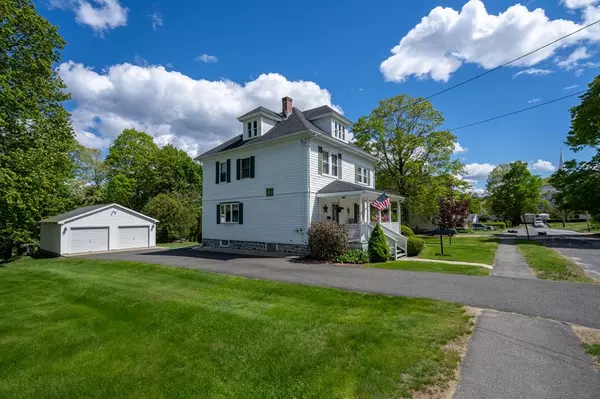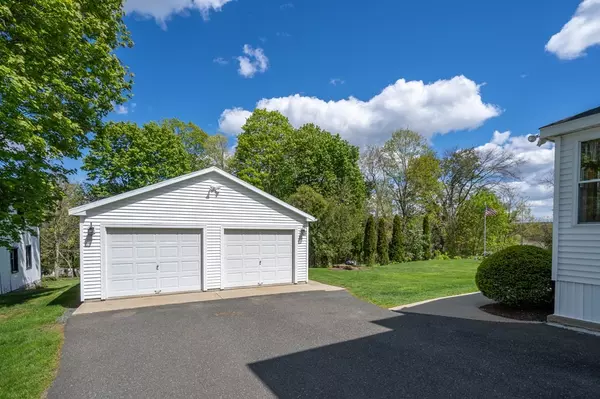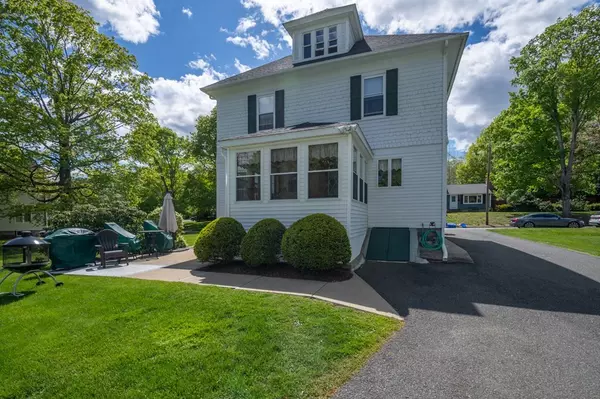$277,000
$269,900
2.6%For more information regarding the value of a property, please contact us for a free consultation.
3 Beds
1 Bath
1,734 SqFt
SOLD DATE : 07/30/2021
Key Details
Sold Price $277,000
Property Type Single Family Home
Sub Type Single Family Residence
Listing Status Sold
Purchase Type For Sale
Square Footage 1,734 sqft
Price per Sqft $159
MLS Listing ID 72831653
Sold Date 07/30/21
Style Colonial
Bedrooms 3
Full Baths 1
HOA Y/N false
Year Built 1880
Annual Tax Amount $3,205
Tax Year 2021
Lot Size 0.420 Acres
Acres 0.42
Property Description
Welcome Home! This beautifully remodeled 3 bedroom Colonial home has been meticulously maintained. The large front porch makes for an inviting entry. Once you step inside you will appreciate all of the upgrades that have been done over the years. The main floor offers a lovely foyer, a large comfortable living room that is open to the formal dining room. The remodeled Country Kitchen offers newer cabinets, granite counter tops, stainless steel appliances, dining area with bay window, nice sized pantry (the table with storage and chairs are negotiable). Enjoy warm days and cool nights in the 3 season sunporch that overlooks the backyard. The 2nd floor offers a computer room with access to the full walk up attic that could be a great master suite, 3 large bedrooms with ample closet space & a full bathroom. The Pellet stove supplements the heat during the winter months. City Water and Sewer. Oversized 2 car detached garage. Located in a great neighborhood, close to area amenities
Location
State MA
County Hampden
Zoning RV
Direction Main Street or Mill Street to Harrison Ave
Rooms
Basement Partial, Interior Entry, Bulkhead, Concrete
Primary Bedroom Level Second
Dining Room Ceiling Fan(s), Flooring - Wall to Wall Carpet, Open Floorplan
Kitchen Ceiling Fan(s), Flooring - Vinyl, Window(s) - Bay/Bow/Box, Dining Area, Pantry, Countertops - Stone/Granite/Solid, Countertops - Upgraded, Cabinets - Upgraded, Country Kitchen, Remodeled, Stainless Steel Appliances
Interior
Interior Features Ceiling Fan(s), Attic Access, Entrance Foyer, Sun Room, Office
Heating Forced Air, Oil
Cooling None
Flooring Vinyl, Carpet, Hardwood, Flooring - Hardwood, Flooring - Vinyl, Flooring - Wall to Wall Carpet
Appliance Range, Refrigerator, Oil Water Heater, Tank Water Heater, Utility Connections for Electric Range, Utility Connections for Electric Dryer
Laundry In Basement, Washer Hookup
Exterior
Garage Spaces 2.0
Community Features Shopping, Pool, Tennis Court(s), Park, Walk/Jog Trails, Golf, Medical Facility, Laundromat, Conservation Area, House of Worship, Public School
Utilities Available for Electric Range, for Electric Dryer, Washer Hookup
View Y/N Yes
View Scenic View(s)
Roof Type Shingle
Total Parking Spaces 6
Garage Yes
Building
Foundation Stone
Sewer Public Sewer
Water Public
Read Less Info
Want to know what your home might be worth? Contact us for a FREE valuation!

Our team is ready to help you sell your home for the highest possible price ASAP
Bought with Pamela A. West • Street Realty
GET MORE INFORMATION

Real Estate Agent | Lic# 9532671


