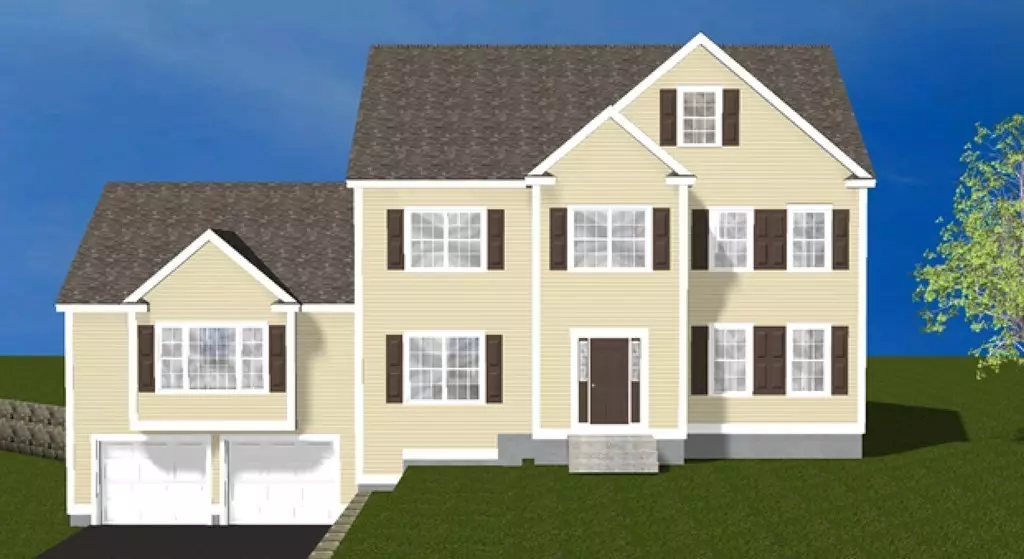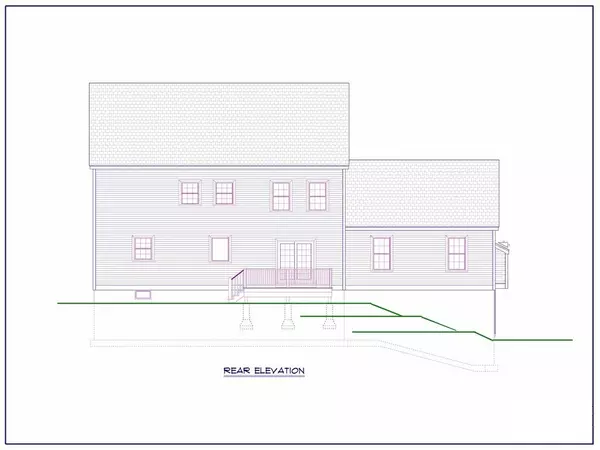$804,580
$799,000
0.7%For more information regarding the value of a property, please contact us for a free consultation.
4 Beds
2.5 Baths
3,070 SqFt
SOLD DATE : 07/29/2021
Key Details
Sold Price $804,580
Property Type Single Family Home
Sub Type Single Family Residence
Listing Status Sold
Purchase Type For Sale
Square Footage 3,070 sqft
Price per Sqft $262
Subdivision Folly Hill Estates
MLS Listing ID 72748753
Sold Date 07/29/21
Style Colonial
Bedrooms 4
Full Baths 2
Half Baths 1
Year Built 2020
Tax Year 2020
Lot Size 0.460 Acres
Acres 0.46
Property Description
Welcome to the final phase of Folly Hill Estates. This brand new colonial style home offers 4 bedrooms, 2.5baths,2 car garage, and a walk up 3rd floor all on a spacious half acre lot. The first floor welcomes guests with 9 foot first floor ceilings, open kitchen concept with breakfast area, trayed ceiling dining room, and massive vaulted family room featuring a gas fireplace adorned with a granite surround. On the second floor, the master suite has an enormous walkin closet, en suite bath with custom tiled shower, and double vanity sinks. The second floor additionally offers three guest bedrooms, a full guest bath with two sinks and access to the walk up third floor. Finishes include hardwood flooring throughout the first floor, oak stair treads, superior trim package with columns, crown molding in dining room, stainless steel appliances, beautiful soft close cabinetry, 2 zones of heating and cooling and a tank-less hot water heater. GPS 34Overlook,house will be built across the street
Location
State MA
County Essex
Zoning Res
Direction GPS 34 Overlook house to be across street, Rt 128 to Folly Hill to Overlook Drive House is on right
Rooms
Family Room Flooring - Hardwood
Basement Full, Interior Entry, Garage Access, Concrete
Primary Bedroom Level Second
Dining Room Flooring - Hardwood
Kitchen Flooring - Hardwood
Interior
Heating Forced Air, Natural Gas
Cooling Central Air
Flooring Tile, Carpet, Hardwood
Fireplaces Number 1
Appliance Range, Dishwasher, Microwave, Refrigerator, Gas Water Heater, Tank Water Heaterless, Plumbed For Ice Maker, Utility Connections for Gas Range, Utility Connections for Electric Dryer
Laundry Flooring - Stone/Ceramic Tile, First Floor, Washer Hookup
Exterior
Garage Spaces 2.0
Community Features Public Transportation, Shopping, Pool, Tennis Court(s), Park, Walk/Jog Trails, Golf, Medical Facility, Laundromat, Bike Path, Conservation Area, Highway Access, House of Worship, Marina, Private School, Public School, T-Station, University
Utilities Available for Gas Range, for Electric Dryer, Washer Hookup, Icemaker Connection
Waterfront false
Waterfront Description Beach Front, Ocean, Beach Ownership(Public)
Roof Type Shingle
Total Parking Spaces 2
Garage Yes
Building
Lot Description Cul-De-Sac, Easements, Cleared
Foundation Concrete Perimeter
Sewer Public Sewer
Water Public
Schools
High Schools Dhs
Read Less Info
Want to know what your home might be worth? Contact us for a FREE valuation!

Our team is ready to help you sell your home for the highest possible price ASAP
Bought with Luciano Leone Team • RE/MAX 360
GET MORE INFORMATION

Real Estate Agent | Lic# 9532671





