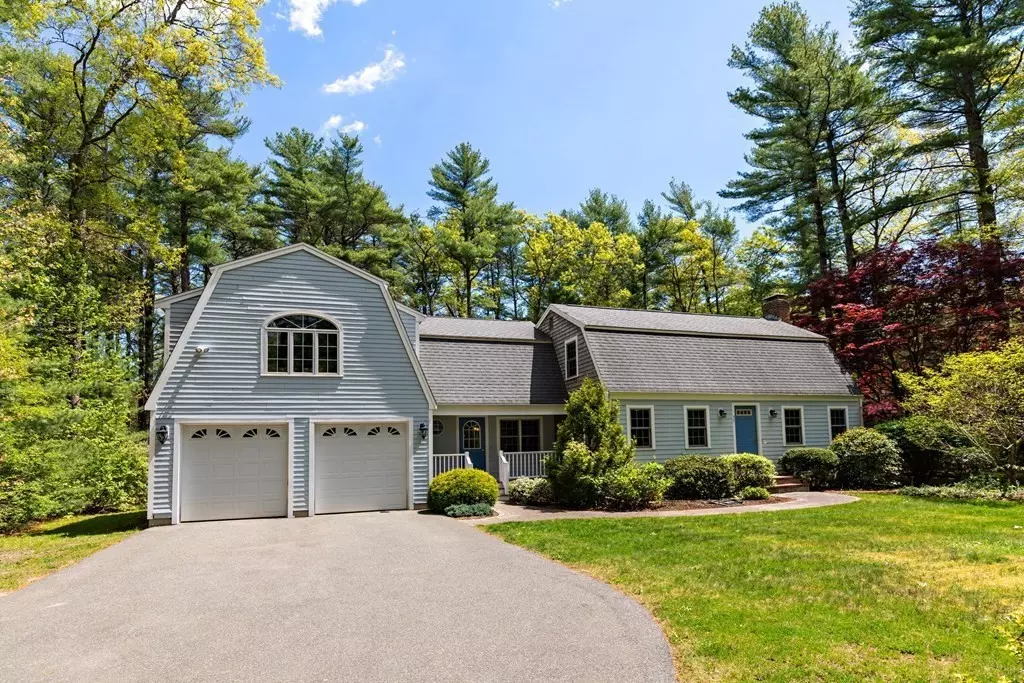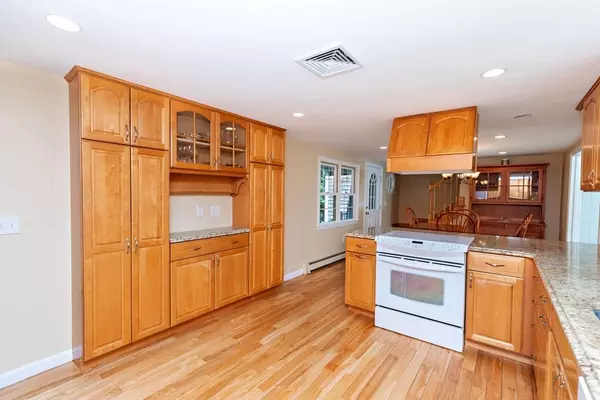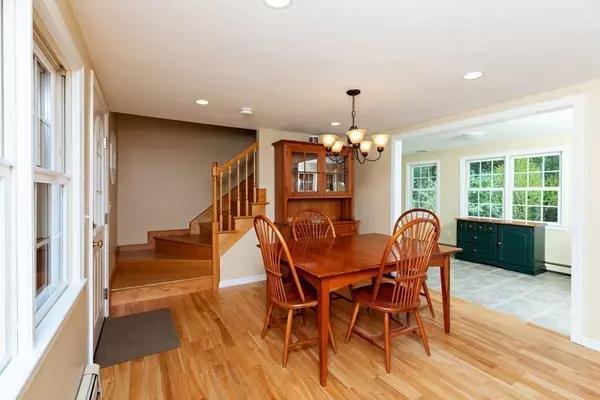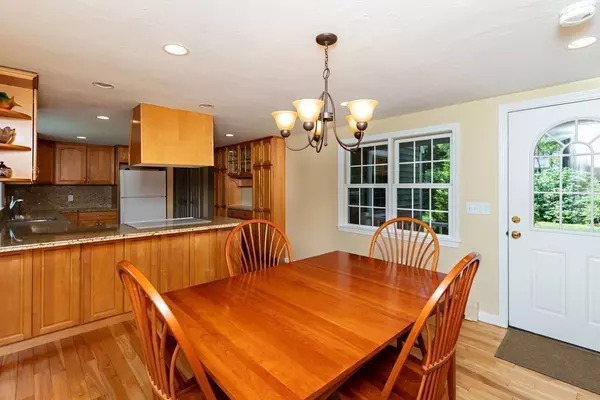$651,000
$589,900
10.4%For more information regarding the value of a property, please contact us for a free consultation.
3 Beds
2.5 Baths
2,653 SqFt
SOLD DATE : 07/27/2021
Key Details
Sold Price $651,000
Property Type Single Family Home
Sub Type Single Family Residence
Listing Status Sold
Purchase Type For Sale
Square Footage 2,653 sqft
Price per Sqft $245
MLS Listing ID 72834039
Sold Date 07/27/21
Style Dutch Colonial
Bedrooms 3
Full Baths 2
Half Baths 1
Year Built 1973
Annual Tax Amount $7,394
Tax Year 2021
Lot Size 1.570 Acres
Acres 1.57
Property Description
Highest and Best offers due by Monday, May 24, @ 2:00. One of just a few homes on the market in Plympton right now, this one is not to be missed. This beautiful Dutch Colonial has been lovingly maintained and is the perfect family home. Featuring 3 bedrooms, 2.5 baths, a great room above the 2 car garage that can be used for just about any purpose, a fireplaced front to back living room, formal dining room ( currently being used as a family room), and a separate office area, there is room for everyone! The eat in kitchen renovated with granite countertops has an open floor plan with plenty of cabinet space and natural light. This home boasts gorgeous hardwoods throughout and much of the interior has been freshly painted. Set back from the road, and with a beautiful private back yard and plenty of parking, it is the perfect place to host your summer cookouts or relax on the back deck with a good book! Showings begin at the Open House on Saturday, May 22nd from 12:00-2:00.
Location
State MA
County Plymouth
Zoning R1
Direction Brook Street to Upland Road
Rooms
Basement Full
Primary Bedroom Level Second
Dining Room Flooring - Hardwood
Kitchen Flooring - Hardwood, Dining Area, Countertops - Stone/Granite/Solid, Recessed Lighting
Interior
Interior Features Ceiling Fan(s), Closet, Recessed Lighting, Great Room, Home Office
Heating Oil
Cooling Central Air, Ductless
Flooring Tile, Carpet, Hardwood, Flooring - Wall to Wall Carpet, Flooring - Stone/Ceramic Tile
Fireplaces Number 1
Fireplaces Type Living Room
Appliance Range, Dishwasher, Refrigerator
Laundry Second Floor
Exterior
Exterior Feature Storage
Garage Spaces 2.0
Fence Fenced
Community Features Shopping, Park, Walk/Jog Trails, Bike Path, Conservation Area, Highway Access, House of Worship, Private School, Public School
Utilities Available Generator Connection
Roof Type Shingle
Total Parking Spaces 7
Garage Yes
Building
Lot Description Wooded
Foundation Concrete Perimeter
Sewer Private Sewer
Water Private
Architectural Style Dutch Colonial
Read Less Info
Want to know what your home might be worth? Contact us for a FREE valuation!

Our team is ready to help you sell your home for the highest possible price ASAP
Bought with Patricia Nemes • Century 21 Tassinari & Assoc.
GET MORE INFORMATION
Real Estate Agent | Lic# 9532671







