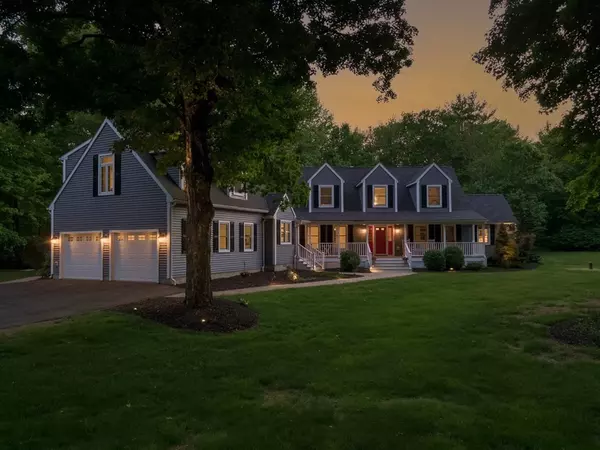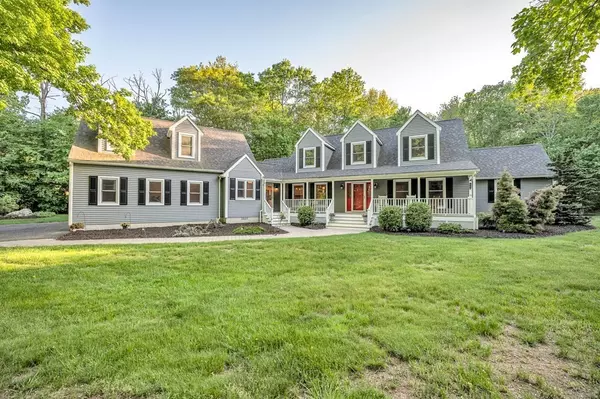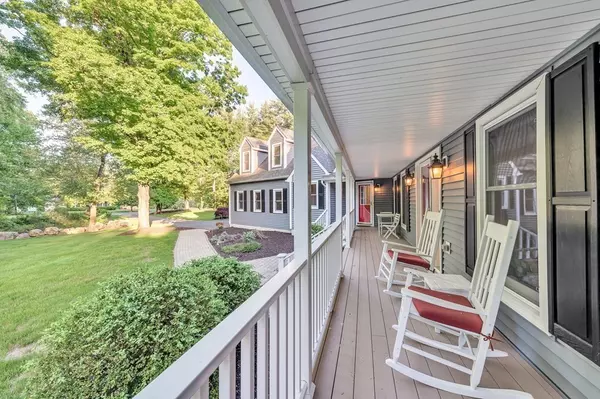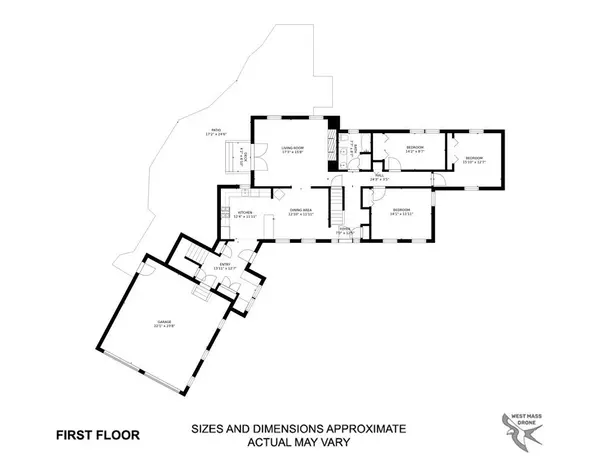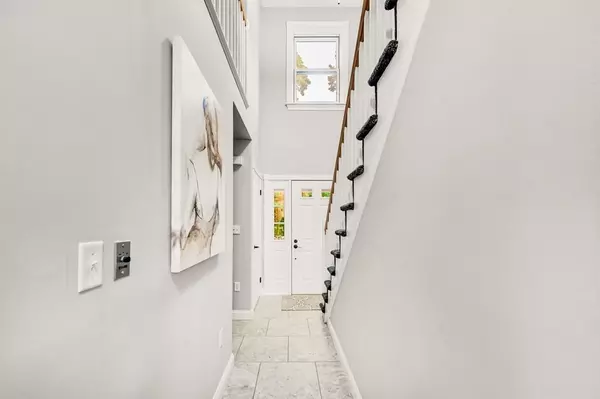$614,000
$639,000
3.9%For more information regarding the value of a property, please contact us for a free consultation.
6 Beds
3 Baths
3,950 SqFt
SOLD DATE : 07/26/2021
Key Details
Sold Price $614,000
Property Type Single Family Home
Sub Type Single Family Residence
Listing Status Sold
Purchase Type For Sale
Square Footage 3,950 sqft
Price per Sqft $155
MLS Listing ID 72839014
Sold Date 07/26/21
Style Cape, Contemporary
Bedrooms 6
Full Baths 3
HOA Y/N false
Year Built 1994
Annual Tax Amount $6,639
Tax Year 2021
Lot Size 1.380 Acres
Acres 1.38
Property Description
Pride of ownership is more than apparent throughout this stunning and immaculate 6 bedroom, 3 bath cape/contemporary style home. This inviting home has so many updates and plenty of space and amenities to accommodate larger families. It features a covered front porch, huge mudroom with 2 closets for storage, formal living room with fireplace, dining room which is open to the spacious kitchen with peninsula, family room, exercise room, and play room. The master bedroom suite is a private oasis with a seating area, walk in closet, double vanity and large tile/glass shower. Off the formal living room, you can exit through French doors to a gorgeous patio with hot tub, dining and grilling area, as well as a generous back yard, perfect for family gatherings. In addition to newer windows, newer siding, newer driveway, propane fired home generator, beautiful landscape lighting, this home is loaded throughout with oversized closets and storage space, and an oversized two car garage.
Location
State MA
County Hampden
Zoning RR
Direction Rt 32 to May Hill Rd to Bumstead Rd
Rooms
Family Room Flooring - Wall to Wall Carpet, Exterior Access
Basement Partial, Partially Finished, Bulkhead, Sump Pump
Primary Bedroom Level Second
Dining Room Flooring - Hardwood
Kitchen Flooring - Hardwood, Dining Area, Countertops - Stone/Granite/Solid, Stainless Steel Appliances, Peninsula
Interior
Interior Features Closet, Closet/Cabinets - Custom Built, Bedroom, Play Room, Exercise Room, Mud Room
Heating Baseboard, Oil
Cooling Window Unit(s)
Flooring Tile, Carpet, Hardwood, Flooring - Wall to Wall Carpet, Flooring - Stone/Ceramic Tile
Fireplaces Number 1
Fireplaces Type Living Room
Appliance Range, Dishwasher, Refrigerator, Washer, Dryer, Oil Water Heater, Tank Water Heaterless, Utility Connections for Gas Range, Utility Connections for Electric Dryer
Laundry In Basement
Exterior
Exterior Feature Professional Landscaping, Decorative Lighting, Stone Wall
Garage Spaces 2.0
Community Features Stable(s), Golf, Highway Access, Public School
Utilities Available for Gas Range, for Electric Dryer
Roof Type Shingle
Total Parking Spaces 10
Garage Yes
Building
Lot Description Cleared, Level
Foundation Concrete Perimeter
Sewer Private Sewer
Water Private
Others
Senior Community false
Read Less Info
Want to know what your home might be worth? Contact us for a FREE valuation!

Our team is ready to help you sell your home for the highest possible price ASAP
Bought with Sara Gasparrini • RE/MAX Prof Associates
GET MORE INFORMATION

Real Estate Agent | Lic# 9532671



