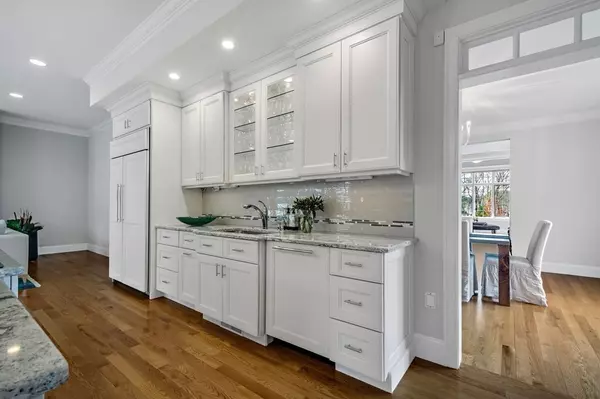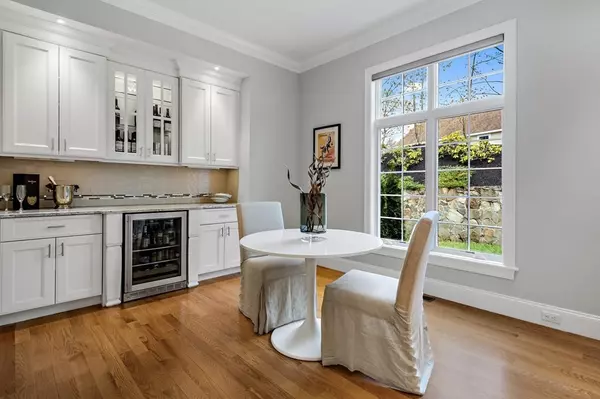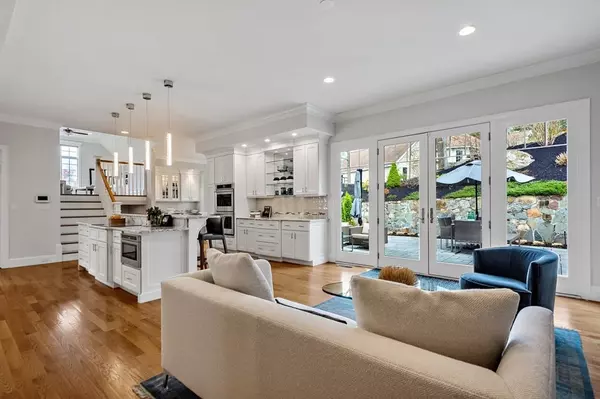$1,750,000
$1,650,000
6.1%For more information regarding the value of a property, please contact us for a free consultation.
4 Beds
3.5 Baths
5,734 SqFt
SOLD DATE : 07/26/2021
Key Details
Sold Price $1,750,000
Property Type Single Family Home
Sub Type Single Family Residence
Listing Status Sold
Purchase Type For Sale
Square Footage 5,734 sqft
Price per Sqft $305
Subdivision Andover Country Club
MLS Listing ID 72825372
Sold Date 07/26/21
Style Colonial
Bedrooms 4
Full Baths 3
Half Baths 1
Year Built 2017
Annual Tax Amount $21,001
Tax Year 2021
Lot Size 0.860 Acres
Acres 0.86
Property Description
Near new construction overlooking the 16th Fairway at The Andover Country Club! This is a rare opportunity to own a newer home complete with phenomenal views, a backyard area with privacy and located at the end of the cul-de-sac! This unique home, built by sought after Cormier Construction, will wow you at every turn. The gleaming white kitchen is the centerpiece of the floor plan including state of the art appliances, floor to ceiling fireplace with ledge stone, gorgeous quartz counter tops, bar and breakfast area, and all the finishes you would expect to see in today's kitchen. Enjoy the huge island with expansive seating. Inviting family room is located directly off the kitchen and features the warmth of a gas fireplace with custom built-ins. The first floor master suite has breathtaking Fairway views and includes a spa style bathroom with an oversized shower. Superior custom finishes complete the feel. Peace and serenity can be enjoyed on the private and secluded patios.
Location
State MA
County Essex
Area In Town
Zoning SRB
Direction Andover CC. Canterbury to Westminster Rdwy to Chandler Circle. At end of cul de sac.
Rooms
Family Room Flooring - Hardwood, Exterior Access, Open Floorplan
Basement Full, Walk-Out Access, Interior Entry, Garage Access, Radon Remediation System, Concrete
Primary Bedroom Level First
Dining Room Flooring - Hardwood, Chair Rail
Kitchen Flooring - Hardwood, Dining Area, Pantry, Countertops - Stone/Granite/Solid, Kitchen Island, Open Floorplan, Recessed Lighting, Stainless Steel Appliances, Wine Chiller
Interior
Interior Features Cathedral Ceiling(s), Closet/Cabinets - Custom Built, Pantry, Countertops - Stone/Granite/Solid, Bathroom - Full, Great Room, Kitchen, Bathroom, Wired for Sound
Heating Forced Air, Natural Gas, Propane, Fireplace(s)
Cooling Central Air
Flooring Tile, Hardwood, Flooring - Hardwood, Flooring - Stone/Ceramic Tile
Fireplaces Number 3
Fireplaces Type Family Room, Living Room
Appliance Range, Oven, Dishwasher, Disposal, Microwave, Refrigerator, Wine Refrigerator, Range Hood, Tank Water Heaterless
Laundry Flooring - Stone/Ceramic Tile, Countertops - Stone/Granite/Solid, First Floor
Exterior
Exterior Feature Rain Gutters, Professional Landscaping, Sprinkler System, Garden, Stone Wall
Garage Spaces 2.0
Community Features Public Transportation, Shopping, Park, Walk/Jog Trails, Stable(s), Golf, Medical Facility, Bike Path, Highway Access, House of Worship, Private School, Public School, T-Station, University
View Y/N Yes
View Scenic View(s)
Roof Type Shingle
Total Parking Spaces 4
Garage Yes
Building
Lot Description Cul-De-Sac, Easements
Foundation Concrete Perimeter
Sewer Public Sewer
Water Public
Architectural Style Colonial
Schools
Elementary Schools West Elementary
Middle Schools West Middle
High Schools Andover
Others
Senior Community false
Read Less Info
Want to know what your home might be worth? Contact us for a FREE valuation!

Our team is ready to help you sell your home for the highest possible price ASAP
Bought with Dillon Liu • East West Real Estate, LLC
GET MORE INFORMATION
Real Estate Agent | Lic# 9532671







