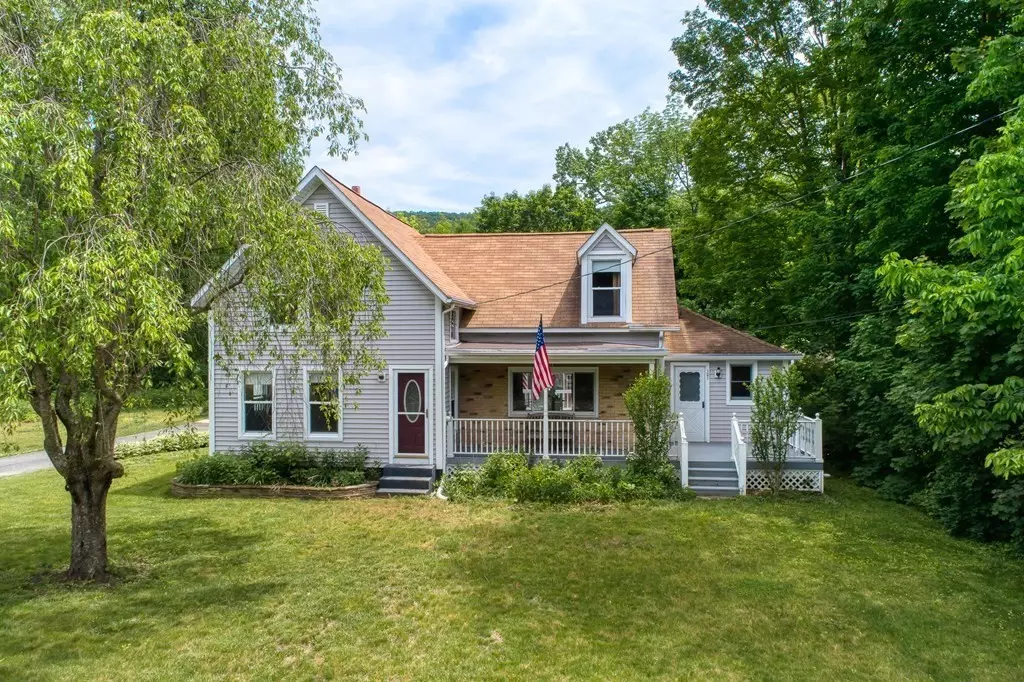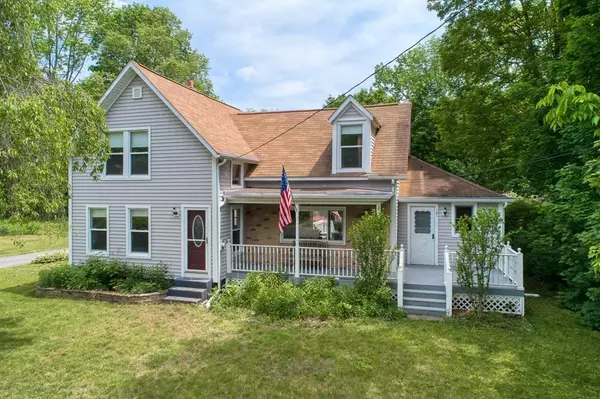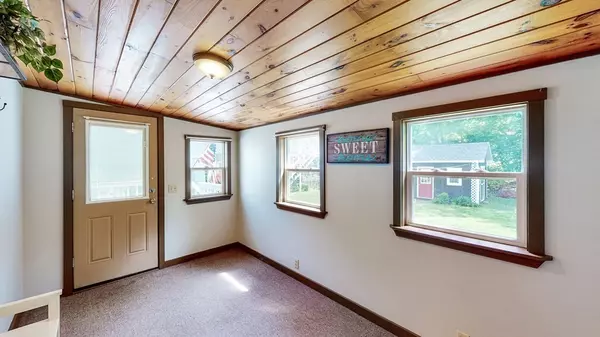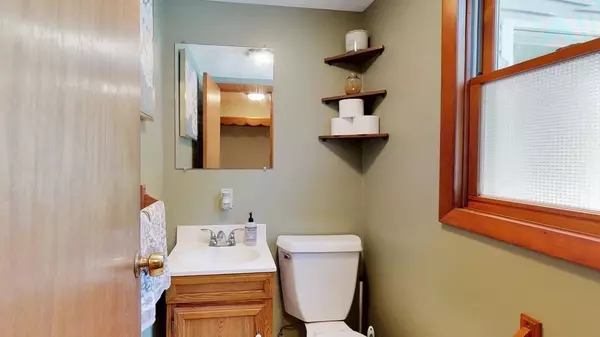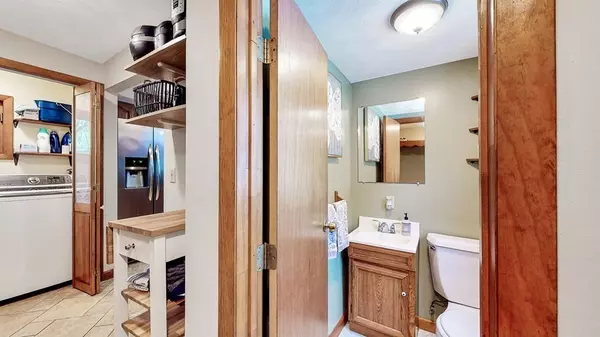$270,000
$289,900
6.9%For more information regarding the value of a property, please contact us for a free consultation.
4 Beds
1.5 Baths
1,630 SqFt
SOLD DATE : 07/23/2021
Key Details
Sold Price $270,000
Property Type Single Family Home
Sub Type Single Family Residence
Listing Status Sold
Purchase Type For Sale
Square Footage 1,630 sqft
Price per Sqft $165
MLS Listing ID 72846526
Sold Date 07/23/21
Style Colonial
Bedrooms 4
Full Baths 1
Half Baths 1
HOA Y/N false
Year Built 1790
Annual Tax Amount $3,347
Tax Year 2020
Lot Size 0.300 Acres
Acres 0.3
Property Description
Enjoy country living with enough space to work from home! Come make this riverfront 4 bedroom colonial home yours! The open floor plan of the first floor with access to the rear deck is great for entertaining. The first floor also has an optional Master bedroom, first floor laundry, a half bathroom, and mudroom to make this home flow effortlessly. On the 2nd floor there are 3 possible bedrooms and the large full bath with extra storage. The detached, oversized 2 car garage is heated, wired for multi-phase equimpent, and has a composite deck on the second floor overlooking the river. There is bonus space heated by an electric fireplace that can be used for whatever you need! Take a short walk down to the river to cool off and enjoy watching a passing train. This home is not far from town center and is centrally located for easy access to the Berkshires, Northampton area, and Westfield area.
Location
State MA
County Hampden
Zoning R
Direction GPS friendly. Close to Town center.
Rooms
Basement Full, Bulkhead, Unfinished
Primary Bedroom Level Main
Dining Room Ceiling Fan(s), Flooring - Laminate, Exterior Access, Open Floorplan, Recessed Lighting, Remodeled, Slider
Kitchen Flooring - Stone/Ceramic Tile, Dining Area, Recessed Lighting, Stainless Steel Appliances, Peninsula
Interior
Interior Features Closet, Mud Room, Bonus Room
Heating Forced Air, Oil
Cooling None
Flooring Tile, Carpet, Laminate, Flooring - Laminate
Appliance Range, Dishwasher, Refrigerator, Washer, Dryer, Other, Propane Water Heater, Utility Connections for Gas Range, Utility Connections for Gas Dryer
Laundry Main Level, First Floor, Washer Hookup
Exterior
Exterior Feature Balcony / Deck, Storage
Garage Spaces 2.0
Utilities Available for Gas Range, for Gas Dryer, Washer Hookup
Waterfront true
Waterfront Description Waterfront, Stream, River, Direct Access
Roof Type Shingle
Total Parking Spaces 4
Garage Yes
Building
Lot Description Flood Plain, Other
Foundation Irregular, Other
Sewer Private Sewer
Water Public
Others
Senior Community false
Read Less Info
Want to know what your home might be worth? Contact us for a FREE valuation!

Our team is ready to help you sell your home for the highest possible price ASAP
Bought with The PREMIERE Group • eXp Realty
GET MORE INFORMATION

Real Estate Agent | Lic# 9532671


