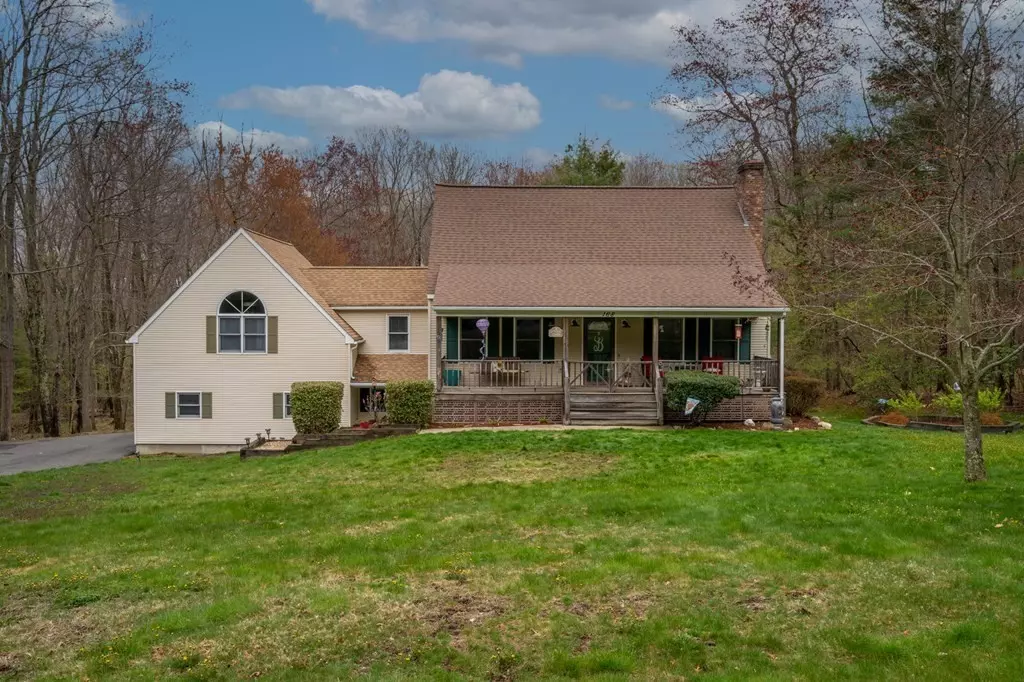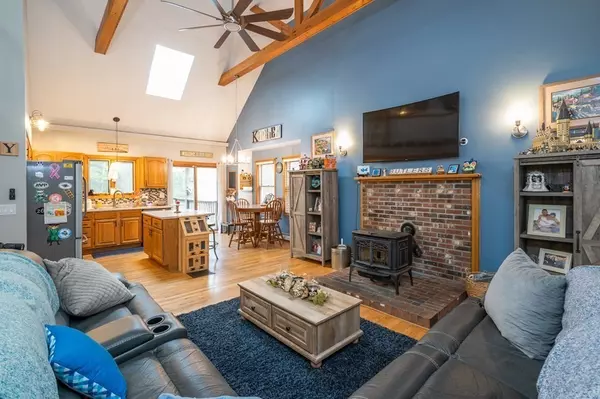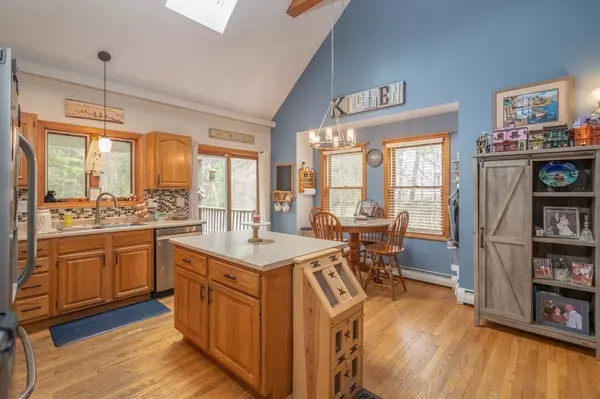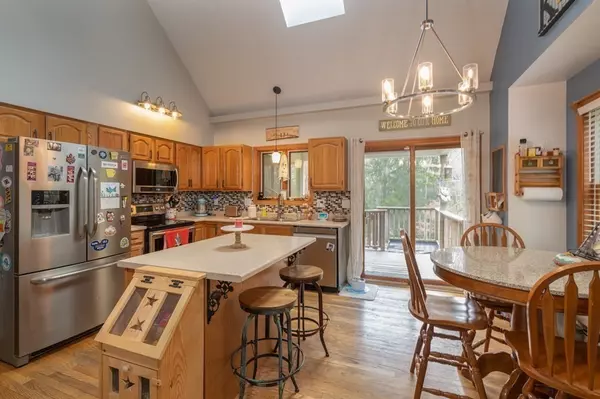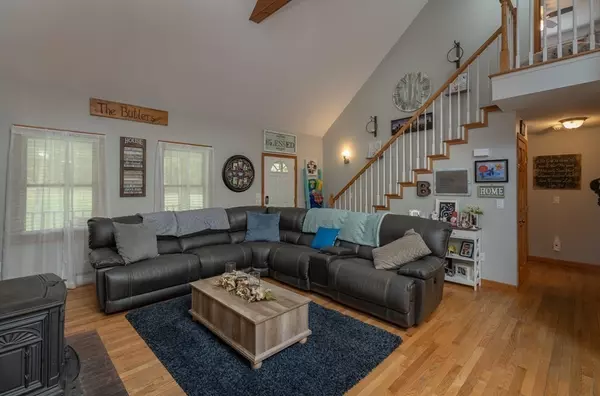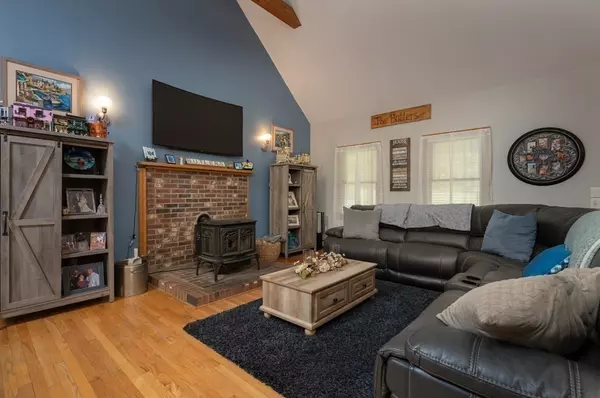$380,000
$340,000
11.8%For more information regarding the value of a property, please contact us for a free consultation.
3 Beds
2 Baths
2,428 SqFt
SOLD DATE : 07/23/2021
Key Details
Sold Price $380,000
Property Type Single Family Home
Sub Type Single Family Residence
Listing Status Sold
Purchase Type For Sale
Square Footage 2,428 sqft
Price per Sqft $156
MLS Listing ID 72824523
Sold Date 07/23/21
Style Cape
Bedrooms 3
Full Baths 2
Year Built 1996
Annual Tax Amount $5,374
Tax Year 2021
Lot Size 1.720 Acres
Acres 1.72
Property Description
Move right into this absolutely charming home. Walk in off the front porch into soaring ceilings with a wide open floor, featuring hardwood floors a kitchen island, pellet stove and dining area. Head out to the back deck to the 1.76 acres that backs up to the Conant Dam or the fully enclosed 3 season porch and enjoy the peaceful and private views. An enormous 1st floor bedroom, also with soaring ceilings and it's own private entrance, along with a full hall bath, office area and second bedroom there's tons of space! Up the stairs with its own little balcony area overlooking the living room is the true master suite. With a fantastic soaking tub, tile shower, walk-in closet, and private outdoor balcony. Heading into the basement is a comfortable laundry area, and even more finished space. With a large bonus room/play room (currently being used as an office) and a cute as can be mudroom off the 2 garage this house has it all!
Location
State MA
County Hampden
Zoning RR
Direction Wales rd Near the Conant Dam entrance
Rooms
Family Room Flooring - Wall to Wall Carpet
Basement Full, Partially Finished, Walk-Out Access, Interior Entry, Concrete
Primary Bedroom Level Second
Kitchen Cathedral Ceiling(s), Flooring - Hardwood, Dining Area, Kitchen Island, Deck - Exterior, Exterior Access, Open Floorplan, Slider
Interior
Interior Features Slider, Office
Heating Baseboard, Oil
Cooling Window Unit(s)
Flooring Tile, Carpet, Hardwood, Flooring - Hardwood
Fireplaces Number 1
Appliance Range, Dishwasher, Microwave, Refrigerator, Utility Connections for Electric Range, Utility Connections for Electric Dryer
Laundry Cabinets - Upgraded, Electric Dryer Hookup, Exterior Access, Washer Hookup, In Basement
Exterior
Exterior Feature Balcony, Storage
Garage Spaces 2.0
Utilities Available for Electric Range, for Electric Dryer, Washer Hookup
Total Parking Spaces 6
Garage Yes
Building
Lot Description Gentle Sloping
Foundation Concrete Perimeter
Sewer Private Sewer
Water Private
Read Less Info
Want to know what your home might be worth? Contact us for a FREE valuation!

Our team is ready to help you sell your home for the highest possible price ASAP
Bought with Sara Gasparrini • RE/MAX Prof Associates
GET MORE INFORMATION

Real Estate Agent | Lic# 9532671


