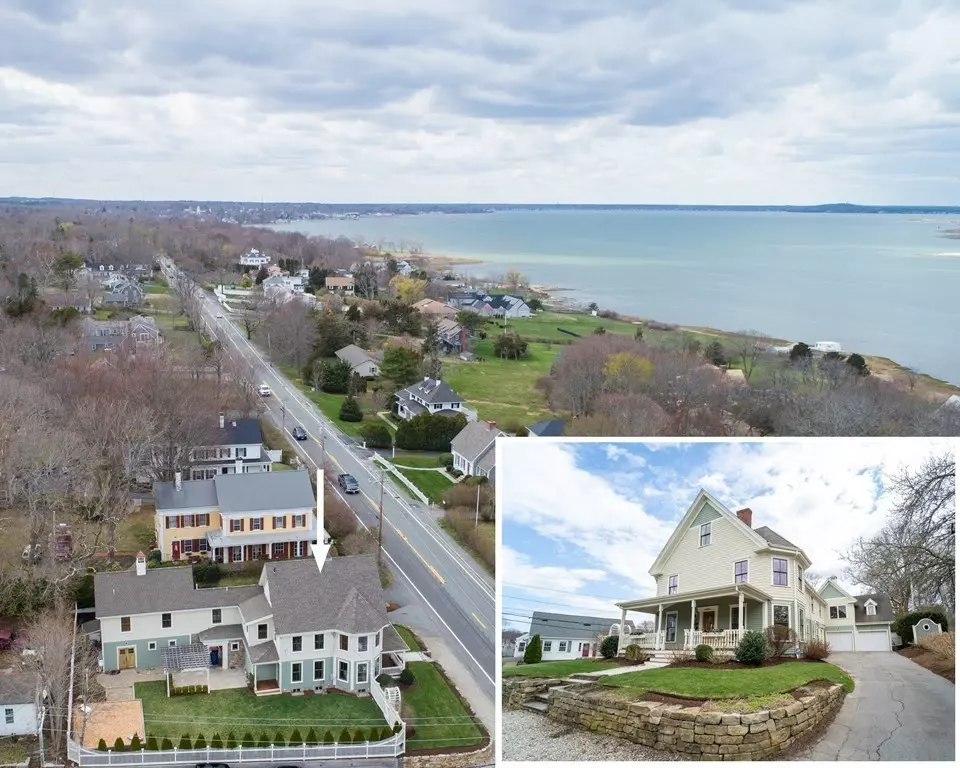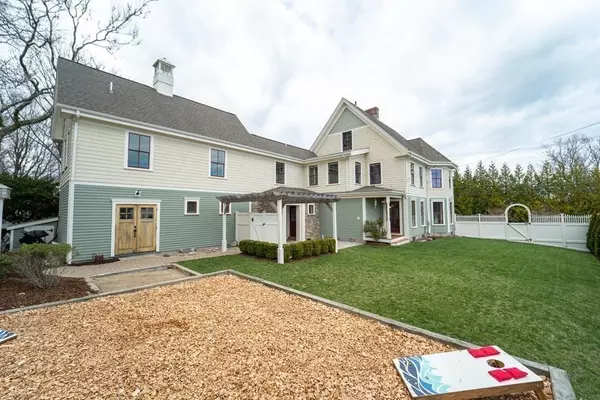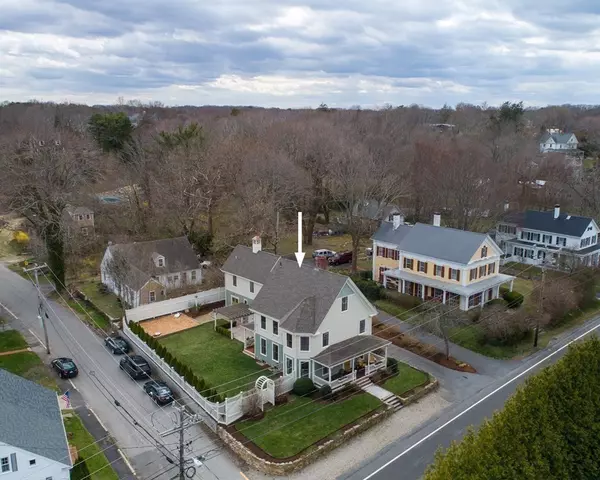$850,000
$849,000
0.1%For more information regarding the value of a property, please contact us for a free consultation.
4 Beds
2.5 Baths
3,047 SqFt
SOLD DATE : 07/20/2021
Key Details
Sold Price $850,000
Property Type Single Family Home
Sub Type Single Family Residence
Listing Status Sold
Purchase Type For Sale
Square Footage 3,047 sqft
Price per Sqft $278
Subdivision Chiltonville
MLS Listing ID 72853919
Sold Date 07/20/21
Style Victorian, Farmhouse
Bedrooms 4
Full Baths 2
Half Baths 1
HOA Y/N false
Year Built 1910
Annual Tax Amount $8,043
Tax Year 2021
Lot Size 10,018 Sqft
Acres 0.23
Property Description
New England Style Victorian with Farmhouse feel is perfectly located on Warren Ave in Chiltonville. Sidewalks to Plymouth beach, Historic Waterfront / Downtown, Nelson St. park, playground for tennis & kayaking. One block to Bramhall's Country store. Features ~ Covered front porch w/ mahogany, sitting room with fireplace, living room has built ins, open dining room with shiplap walls. Open concept Chef's kitchen with custom Cherry cabinets, SS app, panty / laundry room & powder room. The 2nd level boasts the spacious addition (2009) featuring Great room w/ cathedral beamed ceiling, wet bar & built in entertainment center, wire brushed White Oak wide plank flooring, Master w/ spacious bath, 3 additional bedrooms w/ built ins (2 on the 3rd fl), 2nd full bath & private light & bright office with french doors, Radiant heat in addition & garage - Ocean views from the 2nd / 3rd level. Covered stone back entry to mud room, fenced yard, hardscape patio w/ pergola and outdoor shower.
Location
State MA
County Plymouth
Area Chiltonville
Zoning R25
Direction Route 3A is Warren Ave on the corner of Cliff Street
Rooms
Family Room Cathedral Ceiling(s), Beamed Ceilings, Walk-In Closet(s), Closet/Cabinets - Custom Built, Flooring - Hardwood, Flooring - Wood, Wet Bar, Exterior Access, Open Floorplan, Recessed Lighting, Lighting - Overhead
Basement Interior Entry, Concrete, Unfinished
Primary Bedroom Level Second
Dining Room Flooring - Hardwood, Window(s) - Bay/Bow/Box, Window(s) - Picture, Exterior Access, Open Floorplan, Lighting - Overhead
Kitchen Closet/Cabinets - Custom Built, Flooring - Stone/Ceramic Tile, Dining Area, Pantry, Kitchen Island, Breakfast Bar / Nook, Cabinets - Upgraded, Cable Hookup, Dryer Hookup - Electric, Exterior Access, Open Floorplan, Recessed Lighting, Stainless Steel Appliances, Storage, Washer Hookup, Gas Stove, Peninsula, Breezeway
Interior
Interior Features Office, Den
Heating Baseboard, Electric Baseboard, Radiant, Natural Gas, Fireplace
Cooling Window Unit(s)
Flooring Wood, Tile, Carpet, Hardwood, Other, Flooring - Hardwood
Fireplaces Number 1
Appliance Oven, Dishwasher, Microwave, Countertop Range, Refrigerator, Wine Refrigerator, Gas Water Heater, Utility Connections for Gas Range, Utility Connections for Electric Dryer
Laundry Flooring - Stone/Ceramic Tile, First Floor, Washer Hookup
Exterior
Exterior Feature Storage, Professional Landscaping, Sprinkler System, Decorative Lighting, Outdoor Shower, Stone Wall, Other
Garage Spaces 2.0
Fence Fenced/Enclosed, Fenced
Community Features Public Transportation, Shopping, Tennis Court(s), Park, Walk/Jog Trails, Stable(s), Golf, Medical Facility, Highway Access, House of Worship, Marina, Public School, T-Station, Other, Sidewalks
Utilities Available for Gas Range, for Electric Dryer, Washer Hookup
Waterfront false
Waterfront Description Beach Front, Ocean, Walk to, Other (See Remarks), 1/10 to 3/10 To Beach, Beach Ownership(Public)
View Y/N Yes
View Scenic View(s)
Roof Type Shingle
Total Parking Spaces 6
Garage Yes
Building
Lot Description Corner Lot, Level, Other
Foundation Stone
Sewer Private Sewer
Water Public
Others
Senior Community false
Read Less Info
Want to know what your home might be worth? Contact us for a FREE valuation!

Our team is ready to help you sell your home for the highest possible price ASAP
Bought with Team Suzanne and Company • Compass
GET MORE INFORMATION

Real Estate Agent | Lic# 9532671







