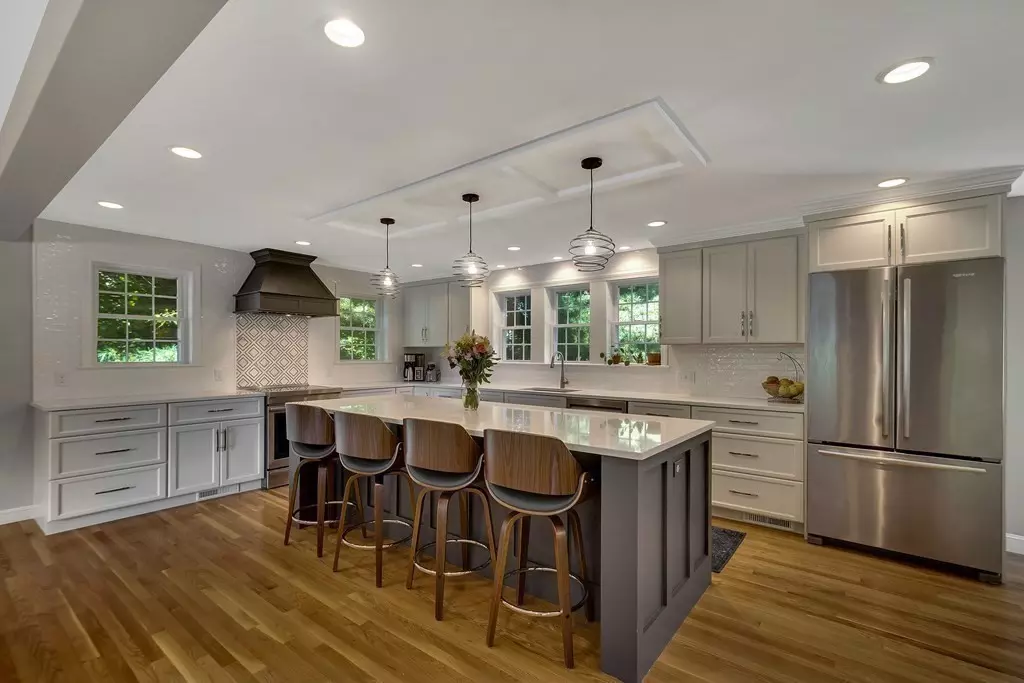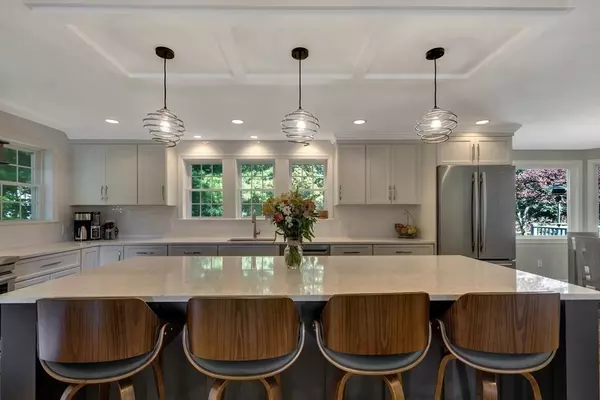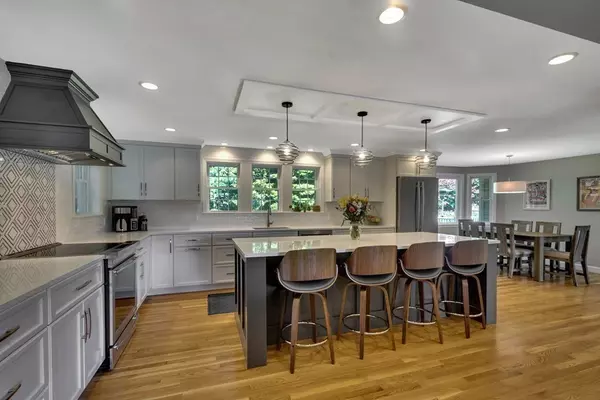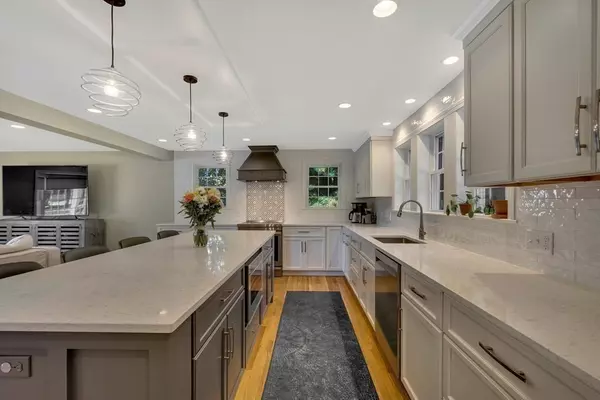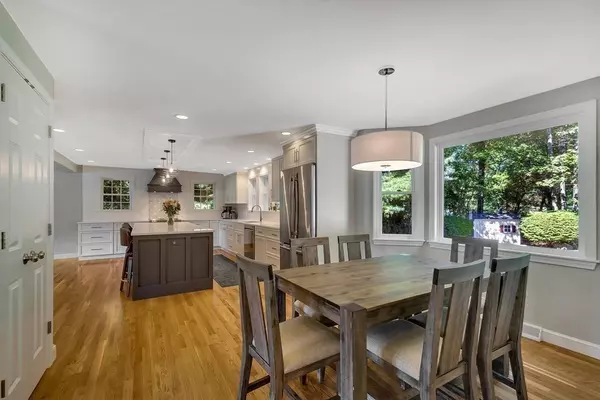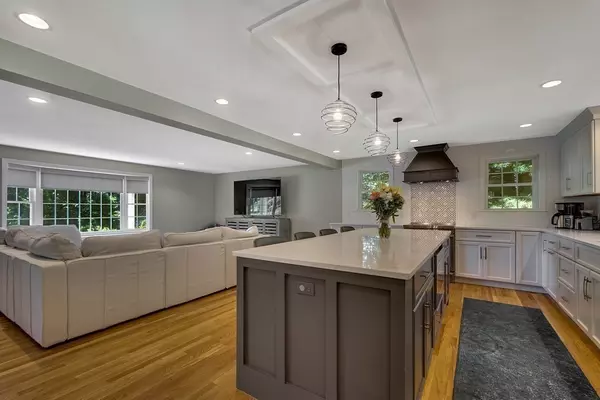$1,170,000
$1,199,900
2.5%For more information regarding the value of a property, please contact us for a free consultation.
4 Beds
3 Baths
3,580 SqFt
SOLD DATE : 07/19/2021
Key Details
Sold Price $1,170,000
Property Type Single Family Home
Sub Type Single Family Residence
Listing Status Sold
Purchase Type For Sale
Square Footage 3,580 sqft
Price per Sqft $326
Subdivision Fox Hill
MLS Listing ID 72830650
Sold Date 07/19/21
Style Colonial
Bedrooms 4
Full Baths 2
Half Baths 2
HOA Y/N false
Year Built 1988
Annual Tax Amount $8,509
Tax Year 2021
Lot Size 0.460 Acres
Acres 0.46
Property Description
This Gorgeous Fox Hill colonial has undergone a complete interior renovation by Kadilak Homes over the past 2 years for the current owners! Set on a cul-de-sac in Burlington's sought after Fox Hill neighborhood, this home boasts a high end open concept kitchen with a separate dining area, large island, custom hood, & lots of windows that fill the space with natural light! The open floor plan allows for comfortable casual entertaining and the first floor also boasts a separate fireplaced living room with direct exterior access. A half bath, laundry, and direct access to the 2 car garage complete the first floor. The 2nd floor offers 4 sizable bedrooms, all with hardwood floors, including a very spacious master suite featuring a sitting area, walk in closet with solid shelving, and master bathroom with oversized shower. Finished lower level with half bath is the perfect bonus space for a playroom, exercise room, or work from home space. Fenced yard w/deck & large patio. Roof 2Yrs
Location
State MA
County Middlesex
Zoning RO
Direction Skilton Lane to Hart St to Donald Road to Marvel Ave
Rooms
Family Room Flooring - Hardwood, Exterior Access, Recessed Lighting, Slider
Basement Full, Finished, Interior Entry, Garage Access, Bulkhead, Concrete
Primary Bedroom Level Second
Dining Room Closet, Flooring - Hardwood, Window(s) - Bay/Bow/Box, Lighting - Pendant
Kitchen Flooring - Hardwood, Dining Area, Countertops - Stone/Granite/Solid, Kitchen Island, Cabinets - Upgraded, Open Floorplan, Recessed Lighting, Remodeled
Interior
Interior Features Bathroom - Half, Bonus Room, Central Vacuum
Heating Forced Air, Baseboard, Oil
Cooling Central Air
Flooring Tile, Laminate, Hardwood, Flooring - Laminate
Fireplaces Number 1
Fireplaces Type Family Room
Appliance Range, Dishwasher, Microwave, Refrigerator, Oil Water Heater, Utility Connections for Electric Range, Utility Connections for Electric Dryer
Laundry First Floor, Washer Hookup
Exterior
Exterior Feature Rain Gutters, Storage, Sprinkler System
Garage Spaces 2.0
Fence Fenced
Community Features Public Transportation, Shopping, Park, Walk/Jog Trails, Medical Facility, Laundromat, Highway Access, House of Worship
Utilities Available for Electric Range, for Electric Dryer, Washer Hookup
Waterfront false
Roof Type Shingle
Total Parking Spaces 7
Garage Yes
Building
Lot Description Cul-De-Sac
Foundation Concrete Perimeter
Sewer Public Sewer
Water Public
Read Less Info
Want to know what your home might be worth? Contact us for a FREE valuation!

Our team is ready to help you sell your home for the highest possible price ASAP
Bought with Nadia Mounsif • Coldwell Banker Realty - Belmont
GET MORE INFORMATION

Real Estate Agent | Lic# 9532671


