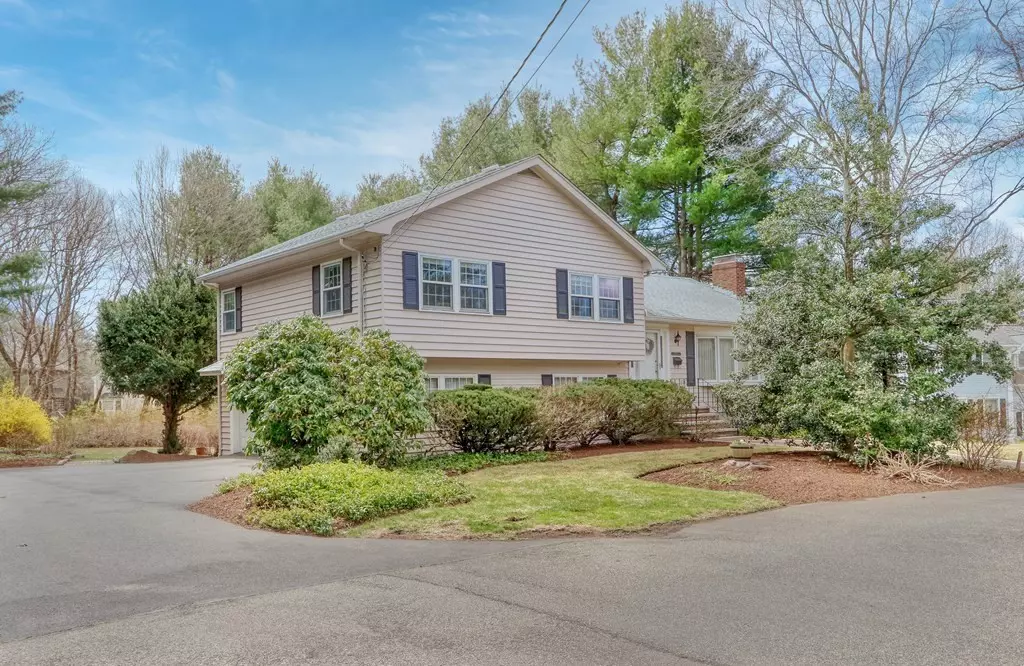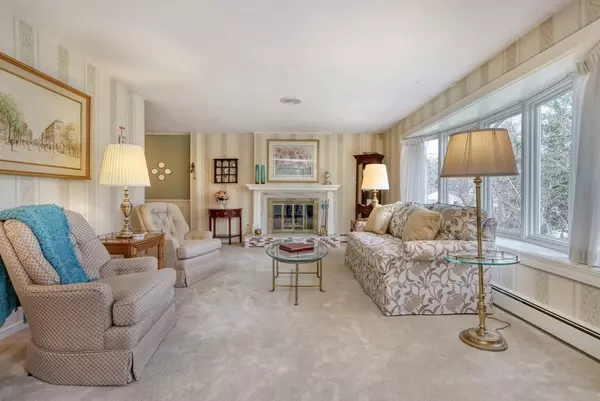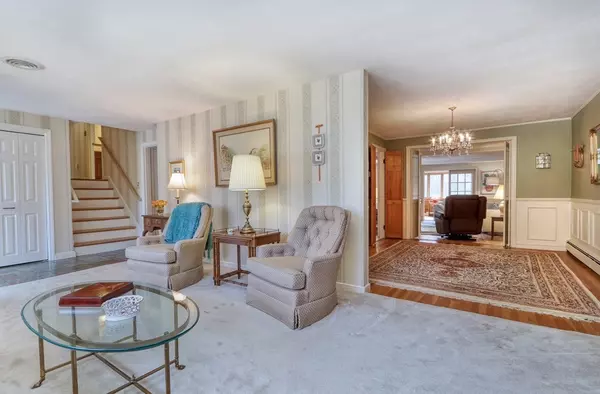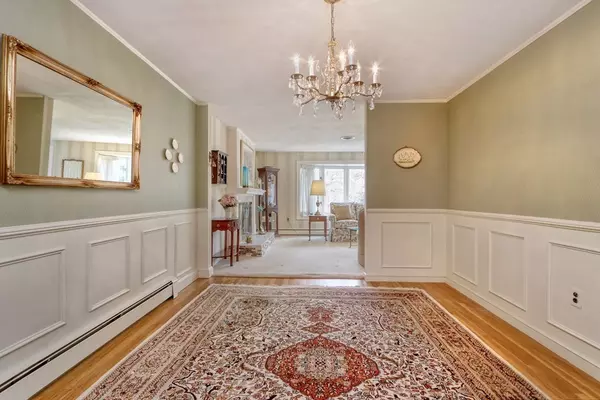$1,000,000
$979,900
2.1%For more information regarding the value of a property, please contact us for a free consultation.
4 Beds
3.5 Baths
1,787 SqFt
SOLD DATE : 07/19/2021
Key Details
Sold Price $1,000,000
Property Type Single Family Home
Sub Type Single Family Residence
Listing Status Sold
Purchase Type For Sale
Square Footage 1,787 sqft
Price per Sqft $559
Subdivision Fairway Acres
MLS Listing ID 72811040
Sold Date 07/19/21
Bedrooms 4
Full Baths 3
Half Baths 1
HOA Y/N false
Year Built 1968
Annual Tax Amount $10,278
Tax Year 2021
Lot Size 0.480 Acres
Acres 0.48
Property Description
Fairway Acres cul de sac location for this expanded multilevel, which offers nearly 3,000 sf of living space on four levels. The main level features a fireplaced living room with oversized bow window, dining room, family room and office beyond the eat-in kitchen with gas cooking and Corian counters. Up half a flight to three generous bedrooms and two full baths, one ensuite. The next level down features the oversized two car garage, laundry and half bath. The lowest level features a full living suite, including a bedroom, kitchenette and two more rooms that have separate access by way of a private patio. Great for extended family or in-home office. The private, landscaped back yard has a storage shed. Central air, roof, heating system and hot water tank all replaced within the last ten years. Walk to Downey School, minutes to shopping, highways and train. Private showings starting Saturday, 4/10.
Location
State MA
County Norfolk
Zoning RB
Direction Exit 14 from Rt. 95, East Street to Smith Drive to Downey/Hawktree, right on Strasser
Rooms
Family Room Flooring - Laminate
Basement Finished, Walk-Out Access, Interior Entry, Garage Access
Primary Bedroom Level Second
Dining Room Flooring - Hardwood
Kitchen Flooring - Stone/Ceramic Tile
Interior
Interior Features Office, Den, Home Office-Separate Entry, Kitchen
Heating Baseboard, Natural Gas
Cooling Central Air
Flooring Tile, Carpet, Hardwood, Flooring - Laminate, Flooring - Wall to Wall Carpet
Fireplaces Number 1
Appliance Range, Dishwasher, Disposal, Water Heater(Separate Booster), Utility Connections for Gas Range, Utility Connections for Electric Dryer
Laundry Bathroom - Half, Flooring - Stone/Ceramic Tile, In Basement, Washer Hookup
Exterior
Exterior Feature Storage, Professional Landscaping, Sprinkler System
Garage Spaces 2.0
Community Features Public Transportation, Shopping, Golf, Highway Access, Public School, T-Station
Utilities Available for Gas Range, for Electric Dryer, Washer Hookup
Roof Type Shingle
Total Parking Spaces 6
Garage Yes
Building
Foundation Concrete Perimeter
Sewer Public Sewer
Water Public
Schools
Elementary Schools Downey
Middle Schools Thurston
High Schools Westwood
Others
Senior Community false
Read Less Info
Want to know what your home might be worth? Contact us for a FREE valuation!

Our team is ready to help you sell your home for the highest possible price ASAP
Bought with The Harris Team • Keller Williams Realty
GET MORE INFORMATION

Real Estate Agent | Lic# 9532671







