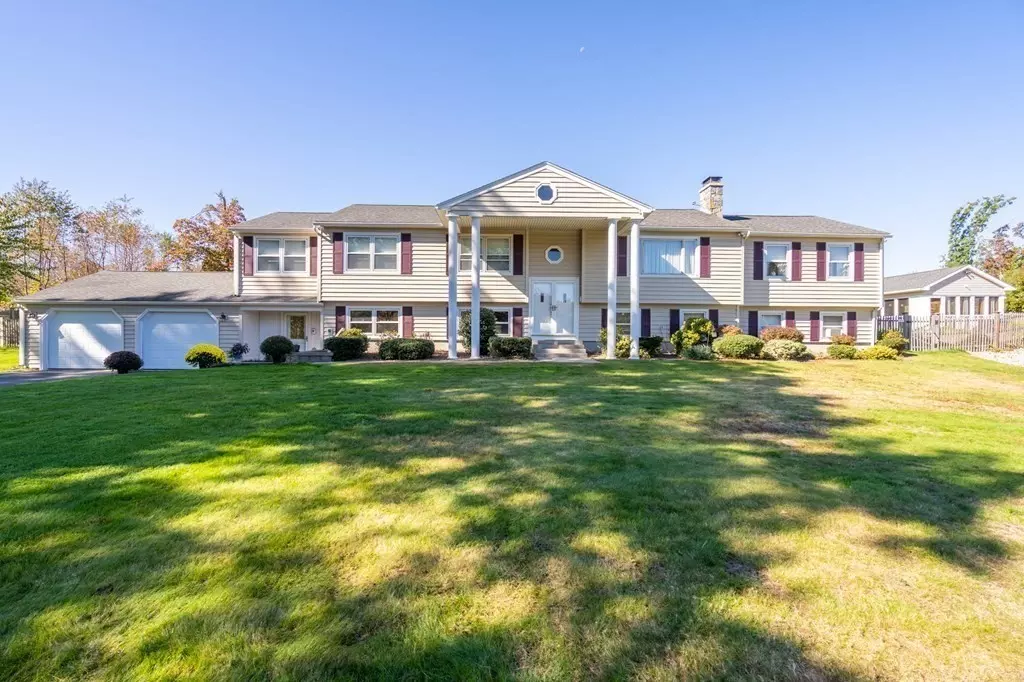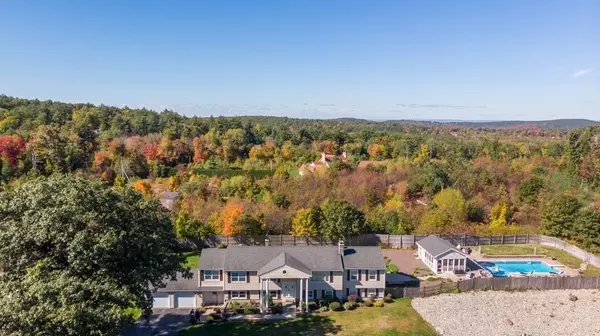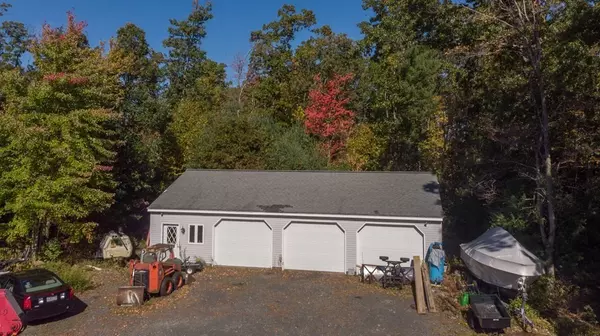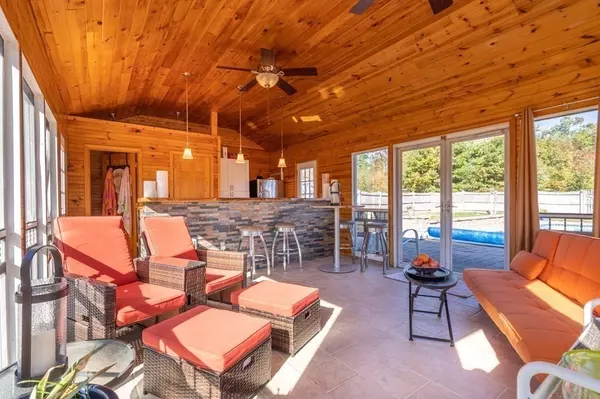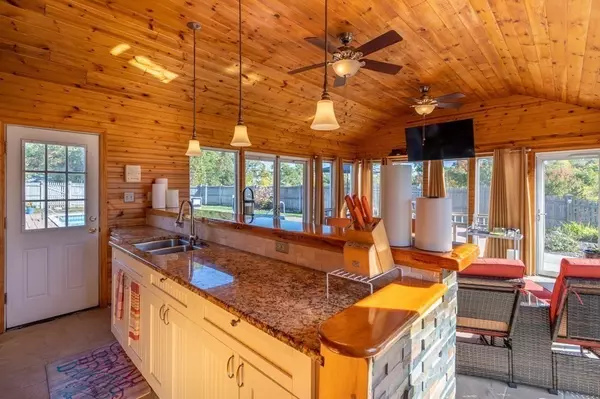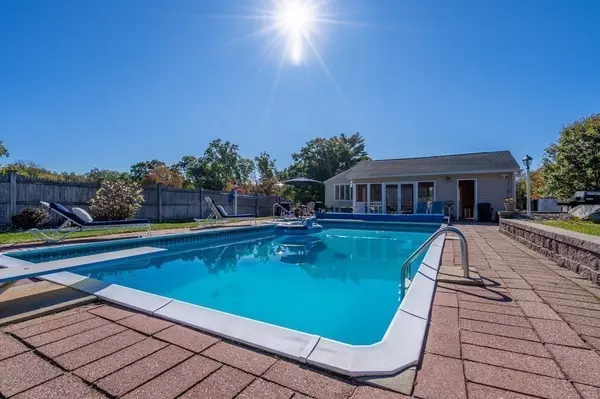$590,000
$599,900
1.7%For more information regarding the value of a property, please contact us for a free consultation.
4 Beds
3 Baths
4,200 SqFt
SOLD DATE : 07/16/2021
Key Details
Sold Price $590,000
Property Type Single Family Home
Sub Type Single Family Residence
Listing Status Sold
Purchase Type For Sale
Square Footage 4,200 sqft
Price per Sqft $140
MLS Listing ID 72813051
Sold Date 07/16/21
Style Raised Ranch
Bedrooms 4
Full Baths 3
Year Built 1977
Annual Tax Amount $6,625
Tax Year 2021
Lot Size 4.150 Acres
Acres 4.15
Property Description
Spacious Estate home with two levels of living- great for a multi generational home, homeschooling or working from home. Plenty of room for everyone with over 4200 sf of living. Do you need an extra storage building with completely open interior space thanks to truss roofing, that can also store 4 cars and has a separate driveway? Oversized 2 car garage attached to house as well. Look no further. Like to enjoy the outdoors with a 3 season cabana offering kitchen and ½ bath with outdoor shower, inground pool with huge patio including a firepit area. Set on over 4.5 private acres, this 11 room, 4 bedroom, 3 bath home is a show stopper! Master Bedroom suite with huge hot tub like jacuzzi, incredible family room with fieldstone fireplace, full bar/kitchen, spacious laundry room with cabinets/counters that could also be used for a craft room. Staycation here!! Make a private appointment to see this fantastic estate.
Location
State MA
County Hampden
Zoning RR
Direction Wilbraham Rd to Cote Rd to Tpeck Rd to Carriage House lane
Rooms
Family Room Closet, Flooring - Stone/Ceramic Tile, Wet Bar, Exterior Access, Open Floorplan, Recessed Lighting, Remodeled
Basement Full, Walk-Out Access, Interior Entry, Garage Access
Primary Bedroom Level First
Dining Room Flooring - Hardwood, Window(s) - Picture, Exterior Access, Open Floorplan, Recessed Lighting
Kitchen Skylight, Vaulted Ceiling(s), Flooring - Stone/Ceramic Tile, Dining Area, Countertops - Stone/Granite/Solid, French Doors, Exterior Access, Open Floorplan
Interior
Interior Features Dining Area, Wet bar, Open Floorplan, Kitchen, Central Vacuum
Heating Baseboard, Oil
Cooling Central Air
Flooring Tile, Hardwood
Fireplaces Number 2
Fireplaces Type Family Room, Living Room
Appliance Range, Dishwasher, Trash Compactor, Refrigerator, Washer, Dryer, Wine Refrigerator, Vacuum System, Wine Cooler, Utility Connections for Electric Oven, Utility Connections for Electric Dryer
Laundry Closet/Cabinets - Custom Built, Flooring - Stone/Ceramic Tile, Electric Dryer Hookup, Washer Hookup
Exterior
Exterior Feature Professional Landscaping, Sprinkler System
Garage Spaces 6.0
Fence Fenced
Pool In Ground
Utilities Available for Electric Oven, for Electric Dryer, Washer Hookup, Generator Connection
Total Parking Spaces 10
Garage Yes
Private Pool true
Building
Lot Description Level
Foundation Concrete Perimeter
Sewer Private Sewer
Water Private
Schools
Elementary Schools Quarry Hill
Middle Schools Granite Valley
High Schools Monson High
Read Less Info
Want to know what your home might be worth? Contact us for a FREE valuation!

Our team is ready to help you sell your home for the highest possible price ASAP
Bought with Irene Mariettos • BKaye Realty
GET MORE INFORMATION

Real Estate Agent | Lic# 9532671


