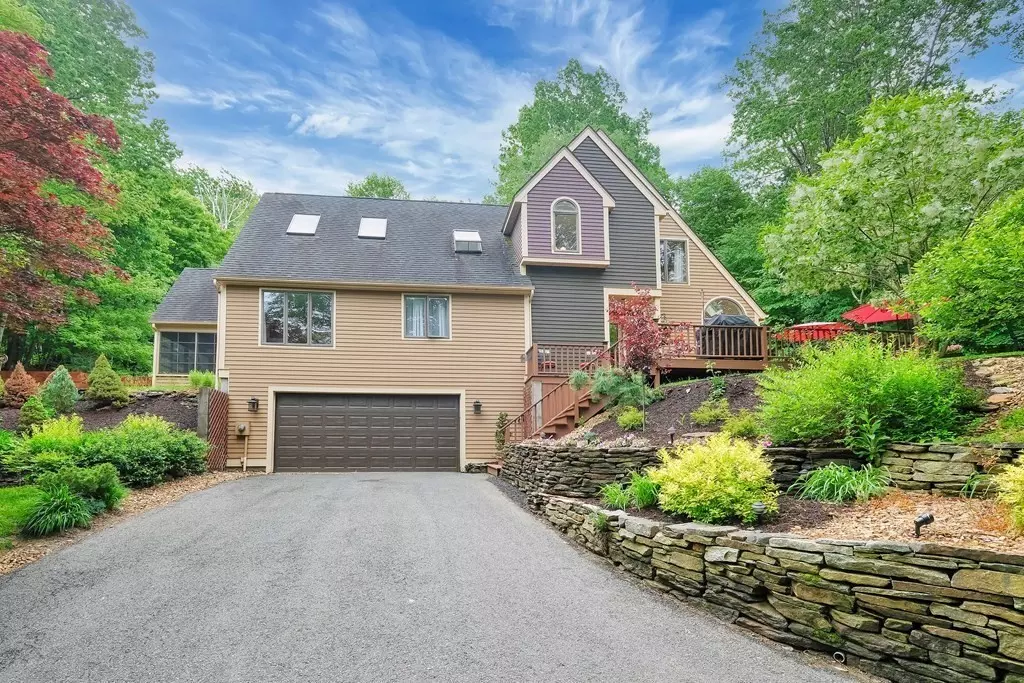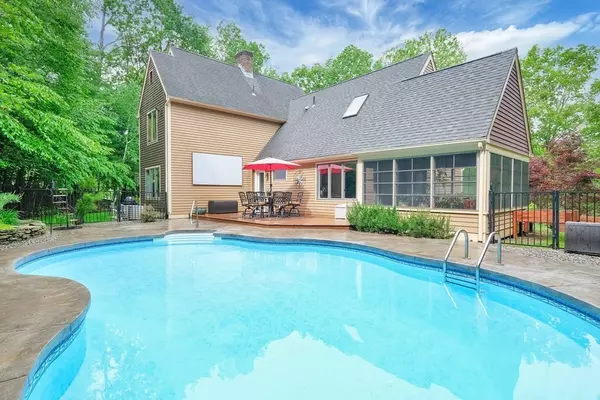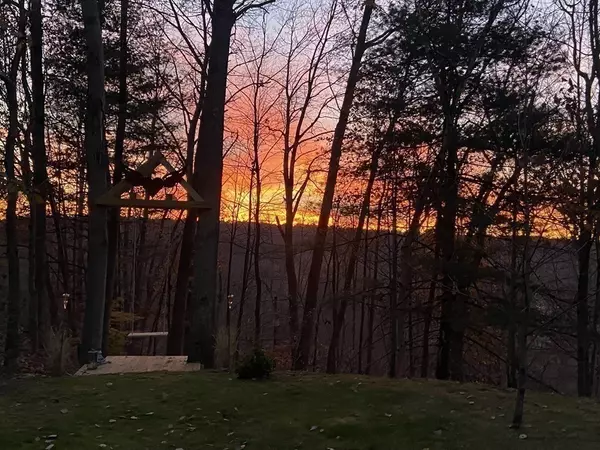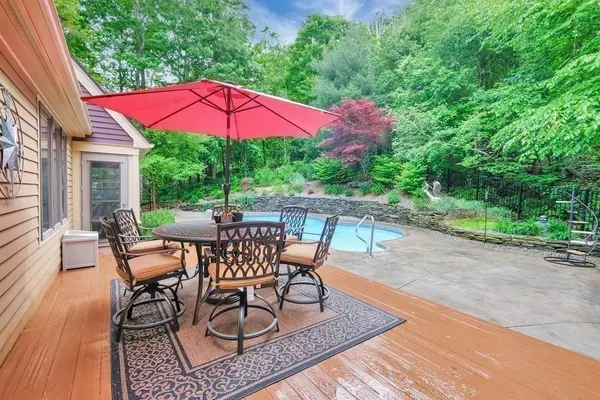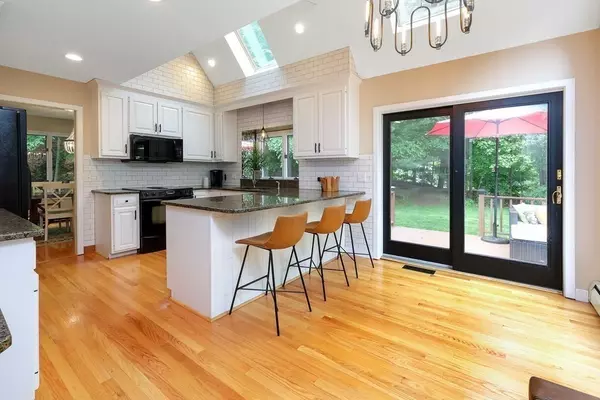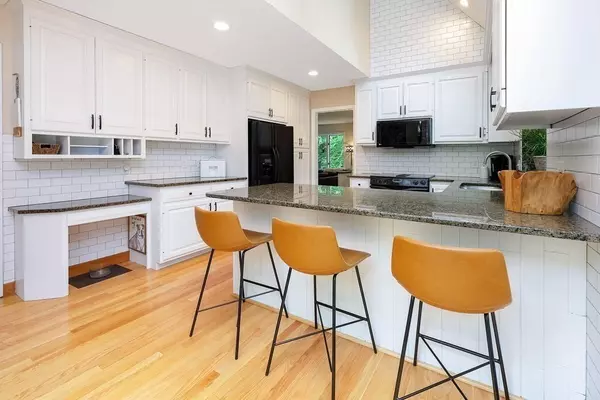$465,000
$435,000
6.9%For more information regarding the value of a property, please contact us for a free consultation.
4 Beds
2.5 Baths
2,510 SqFt
SOLD DATE : 07/16/2021
Key Details
Sold Price $465,000
Property Type Single Family Home
Sub Type Single Family Residence
Listing Status Sold
Purchase Type For Sale
Square Footage 2,510 sqft
Price per Sqft $185
MLS Listing ID 72839547
Sold Date 07/16/21
Style Contemporary
Bedrooms 4
Full Baths 2
Half Baths 1
Year Built 1988
Annual Tax Amount $6,295
Tax Year 2021
Lot Size 0.930 Acres
Acres 0.93
Property Description
WOW! A Private Oasis. SUNSET Views & Staycation awaits YOU! This beautiful & elegant 2 story contemporary is tucked away on almost an acre w/ a LAGOON style pool. Awesome kitchen features cabinets galore, appliances, granite c tops, dining area, skylights, sliders to deck dining and better a screened in porch - poolside! Spectacular formal dining rm / living rm combo, rec rm- all w/ hdwd flrs, renovated half bth & laundry round out first flr. Second flr features three spacious bdrms, full bath and a quaint & tranquil master suite retreat featuring double closets, master bth w/ tiled shower & built-in cabinetry secluded to the left wing. Outdoor entertainment is a REAL BONUS here.. IG pool w/ underwater lighting for those hot summer nights, stamp concrete patio and deck dining. Seller states 30 yr shingle roof - (2004), oil tank (2021), Buderus furnace Hot water tank (2019) & septic system replaced (2007), pool filter & liner(2004), pool pump (2018).
Location
State MA
County Hampden
Zoning RR
Direction Wilbraham Rd-Reimers Rd-Stebbins Rd
Rooms
Family Room Flooring - Hardwood, Window(s) - Picture
Basement Full, Interior Entry, Garage Access, Radon Remediation System, Concrete
Primary Bedroom Level Second
Dining Room Flooring - Hardwood, Window(s) - Picture, Open Floorplan, Lighting - Overhead
Kitchen Skylight, Ceiling Fan(s), Vaulted Ceiling(s), Flooring - Hardwood, Window(s) - Picture, Dining Area, Countertops - Stone/Granite/Solid, Countertops - Upgraded, Breakfast Bar / Nook, Deck - Exterior, Exterior Access, Open Floorplan, Recessed Lighting, Remodeled, Slider
Interior
Interior Features Central Vacuum
Heating Baseboard, Oil
Cooling Central Air, Whole House Fan
Flooring Tile, Carpet, Hardwood, Stone / Slate
Fireplaces Number 1
Fireplaces Type Living Room
Appliance Range, Dishwasher, Microwave, Refrigerator, Washer, Dryer, Water Treatment, Vacuum System, Tank Water Heater, Utility Connections for Electric Range, Utility Connections for Electric Dryer
Laundry Flooring - Stone/Ceramic Tile, Electric Dryer Hookup, Washer Hookup, First Floor
Exterior
Exterior Feature Professional Landscaping, Fruit Trees, Garden, Stone Wall
Garage Spaces 2.0
Pool In Ground
Utilities Available for Electric Range, for Electric Dryer, Washer Hookup
View Y/N Yes
View Scenic View(s)
Roof Type Shingle
Total Parking Spaces 4
Garage Yes
Private Pool true
Building
Lot Description Wooded
Foundation Concrete Perimeter
Sewer Private Sewer
Water Private
Schools
Elementary Schools Quarry Hill
Middle Schools Granite Valley
High Schools Monson High
Read Less Info
Want to know what your home might be worth? Contact us for a FREE valuation!

Our team is ready to help you sell your home for the highest possible price ASAP
Bought with Team Cuoco • Brenda Cuoco & Associates Real Estate Brokerage
GET MORE INFORMATION

Real Estate Agent | Lic# 9532671


