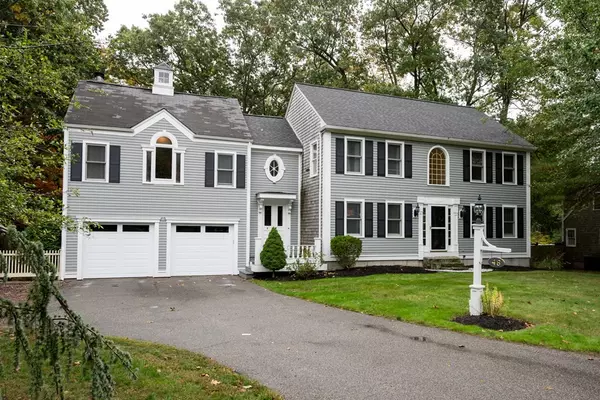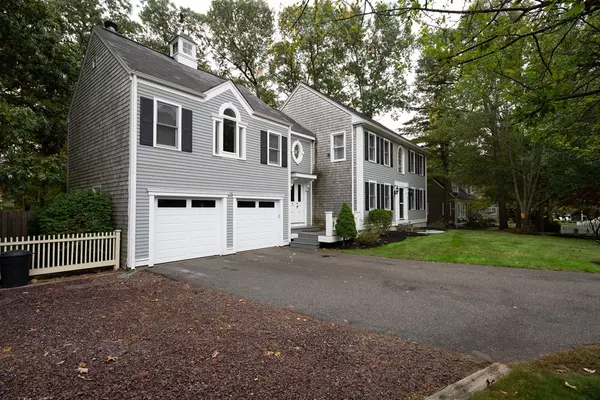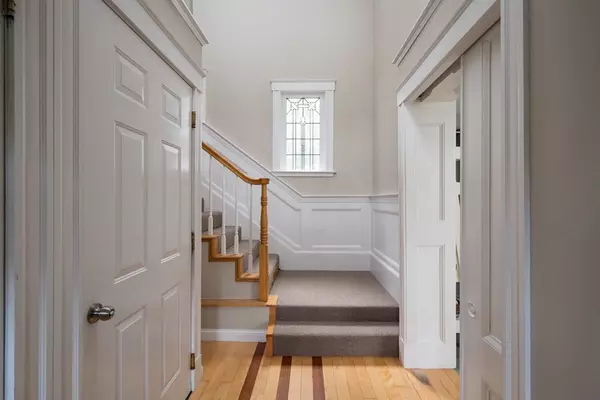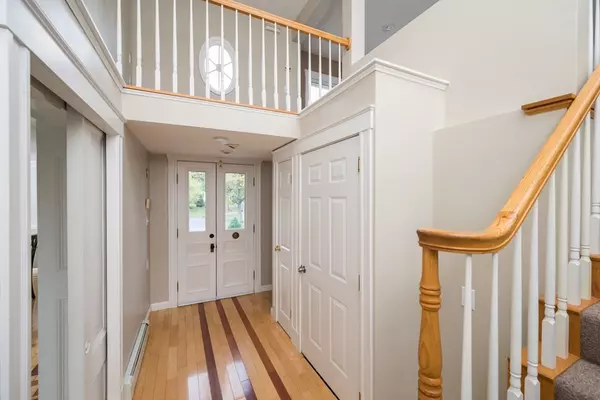$667,275
$599,000
11.4%For more information regarding the value of a property, please contact us for a free consultation.
3 Beds
2.5 Baths
2,897 SqFt
SOLD DATE : 07/15/2021
Key Details
Sold Price $667,275
Property Type Single Family Home
Sub Type Single Family Residence
Listing Status Sold
Purchase Type For Sale
Square Footage 2,897 sqft
Price per Sqft $230
Subdivision Millbrook
MLS Listing ID 72799276
Sold Date 07/15/21
Style Colonial
Bedrooms 3
Full Baths 2
Half Baths 1
Year Built 1996
Annual Tax Amount $8,810
Tax Year 2020
Lot Size 0.350 Acres
Acres 0.35
Property Description
One of a kind home w/ stunning curb appeal, located in the desirable Millbrook community. Offering a blend of "old" character & tastefully styled updates w/ unique features such as, cupola, antique pocket door, leaded glass window, Brazillian Cherry in-lays, open floor plan and exquisite moldings & details throughout. One of this homes many standout features is the oversized family room with fireplace, wall of custom built-ins, picture window, and barrel ceiling. The kitchen is bright and spacious with granite counters, center island, tile backsplash, and stainless appliances. The upstairs has a gorgeous master bedroom with cathedral ceiling and elegant light fixture. The 2nd level bathroom has radiant floor, double vanity sink, and beautiful natural light. The finished basement is a great extension of the home; it is clean, open and also includes a full bathroom and additional storage space. In addition to the beautiful fenced backyard, the neighborhood park just a short walk away.
Location
State MA
County Plymouth
Zoning RESIDE
Direction Spring Street to Beech Street to Millbrook Drive
Rooms
Family Room Ceiling Fan(s), Coffered Ceiling(s), Closet/Cabinets - Custom Built, Flooring - Wall to Wall Carpet, Window(s) - Picture, Attic Access, Recessed Lighting
Basement Full, Finished, Interior Entry, Bulkhead
Primary Bedroom Level Second
Dining Room Closet, Flooring - Hardwood, Chair Rail, Open Floorplan
Kitchen Closet, Flooring - Stone/Ceramic Tile, Dining Area, Pantry, Countertops - Stone/Granite/Solid, Kitchen Island, Recessed Lighting, Slider, Lighting - Pendant
Interior
Interior Features Closet, Recessed Lighting, Entrance Foyer, Bonus Room
Heating Forced Air, Baseboard, Radiant, Natural Gas
Cooling Central Air
Flooring Tile, Carpet, Hardwood, Flooring - Hardwood, Flooring - Laminate
Fireplaces Number 1
Fireplaces Type Family Room
Appliance Range, Dishwasher, Microwave, Refrigerator, Washer, Dryer, Utility Connections for Electric Range, Utility Connections for Electric Dryer
Laundry Bathroom - Half, Electric Dryer Hookup, Washer Hookup, First Floor
Exterior
Exterior Feature Rain Gutters, Storage, Sprinkler System
Garage Spaces 2.0
Fence Fenced/Enclosed, Fenced
Community Features Public Transportation, Shopping, Pool, Park, Walk/Jog Trails, Stable(s), Golf, Bike Path, Highway Access, Public School, Sidewalks
Utilities Available for Electric Range, for Electric Dryer, Washer Hookup
Roof Type Shingle
Total Parking Spaces 6
Garage Yes
Building
Lot Description Level
Foundation Concrete Perimeter
Sewer Public Sewer
Water Public
Architectural Style Colonial
Schools
Elementary Schools Esten
Middle Schools John Rogers
High Schools Rockland High
Read Less Info
Want to know what your home might be worth? Contact us for a FREE valuation!

Our team is ready to help you sell your home for the highest possible price ASAP
Bought with Dynan Team • Seaport Realty Group
GET MORE INFORMATION
Real Estate Agent | Lic# 9532671







