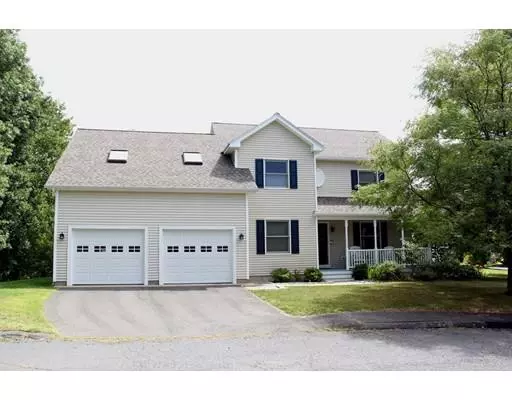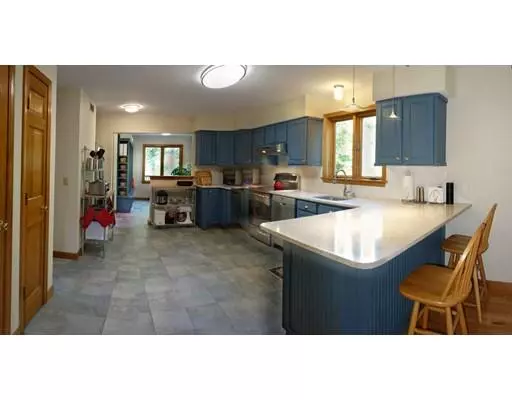$472,000
$459,900
2.6%For more information regarding the value of a property, please contact us for a free consultation.
4 Beds
2 Baths
2,022 SqFt
SOLD DATE : 11/07/2019
Key Details
Sold Price $472,000
Property Type Single Family Home
Sub Type Single Family Residence
Listing Status Sold
Purchase Type For Sale
Square Footage 2,022 sqft
Price per Sqft $233
MLS Listing ID 72557459
Sold Date 11/07/19
Style Colonial
Bedrooms 4
Full Baths 2
HOA Fees $2/ann
HOA Y/N true
Year Built 1995
Annual Tax Amount $7,358
Tax Year 2019
Lot Size 10,454 Sqft
Acres 0.24
Property Description
Enjoy energy crafted construction, economical geothermal heating & cooling system with fresh air exchanger in this updated & upgraded, contemporary colonial. Sited for solar gain, it is located on a cul-de-sac just minutes to Amherst center, Fort River & UMASS. Touts open concept floor plan adjoining living & dining rooms, kitchen & sunroom, all with hardwood & tile floors throughout. Beautifully updated kitchen features white quartz counter tops & tile backsplash w/ contrasting, 'steel' blue custom cabinetry, breakfast bar & Energy Star appliances. New lighting fixtures in every room provide attractive accents. Delight in sunroom/mudroom addition w/ built-ins, access to both wrap around, east facing Trex deck & to large 2nd floor family rm with skylights. Perk:1st floor bedroom with 3/4 bath. MBR & 3rd bedrm plus bath & reading area occupy 2nd floor. Features new hybrid hot water heater, 4 year old roof. Backyard is enclosed by arbor vitae & bordered by conservation land.
Location
State MA
County Hampshire
Zoning res neighb
Direction Main St. to North East, left onto Hedgerow, house at beginning of cul-de-sac on right
Rooms
Family Room Skylight, Closet, Flooring - Hardwood, High Speed Internet Hookup, Recessed Lighting, Remodeled, Lighting - Overhead
Basement Full, Interior Entry, Bulkhead, Concrete, Unfinished
Primary Bedroom Level Second
Kitchen Closet/Cabinets - Custom Built, Flooring - Stone/Ceramic Tile, Dining Area, Pantry, Countertops - Stone/Granite/Solid, Breakfast Bar / Nook, Open Floorplan, Remodeled, Stainless Steel Appliances, Lighting - Pendant, Lighting - Overhead
Interior
Interior Features Closet/Cabinets - Custom Built, Slider, Mud Room, Sun Room, Sitting Room
Heating Central, Electric, Geothermal
Cooling Central Air, Geothermal
Flooring Tile, Hardwood, Flooring - Stone/Ceramic Tile
Appliance Disposal, ENERGY STAR Qualified Refrigerator, ENERGY STAR Qualified Dryer, ENERGY STAR Qualified Dishwasher, ENERGY STAR Qualified Washer, Range - ENERGY STAR, Other, Electric Water Heater, Tank Water Heater, Utility Connections for Gas Range, Utility Connections for Electric Range, Utility Connections for Gas Dryer, Utility Connections for Electric Dryer
Laundry Dryer Hookup - Dual, Exterior Access, Washer Hookup, In Basement
Exterior
Exterior Feature Rain Gutters
Garage Spaces 2.0
Community Features Public Transportation, Walk/Jog Trails, Conservation Area, Public School, University
Utilities Available for Gas Range, for Electric Range, for Gas Dryer, for Electric Dryer, Washer Hookup
Roof Type Shingle
Total Parking Spaces 2
Garage Yes
Building
Lot Description Cul-De-Sac, Corner Lot, Gentle Sloping
Foundation Concrete Perimeter
Sewer Public Sewer
Water Public
Architectural Style Colonial
Schools
Elementary Schools Fort River
Middle Schools Amherst Reg Ms
High Schools Amherst Reg Hs
Others
Senior Community false
Read Less Info
Want to know what your home might be worth? Contact us for a FREE valuation!

Our team is ready to help you sell your home for the highest possible price ASAP
Bought with Stiles & Dunn • Jones Group REALTORS®
GET MORE INFORMATION
Real Estate Agent | Lic# 9532671







